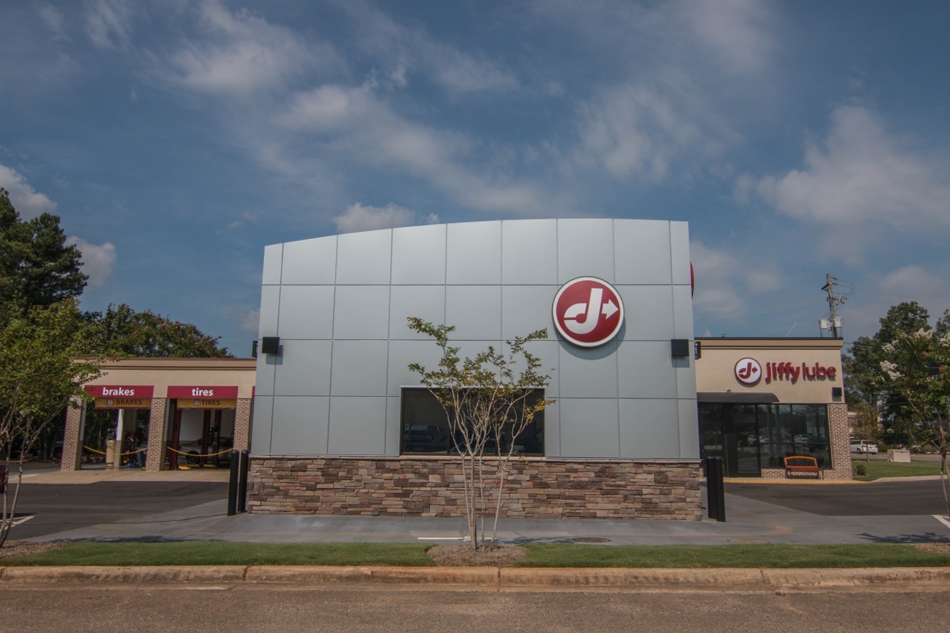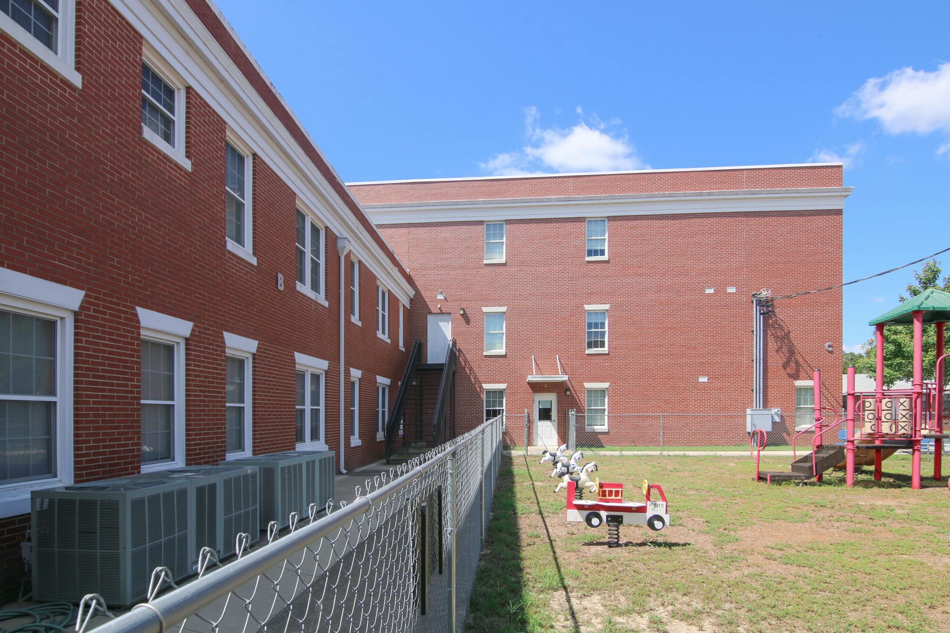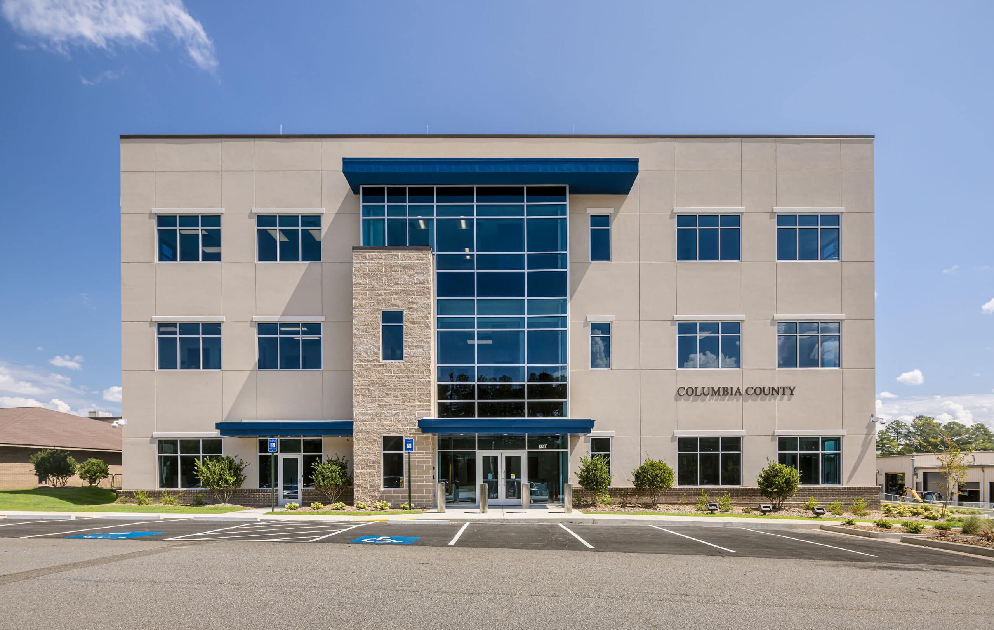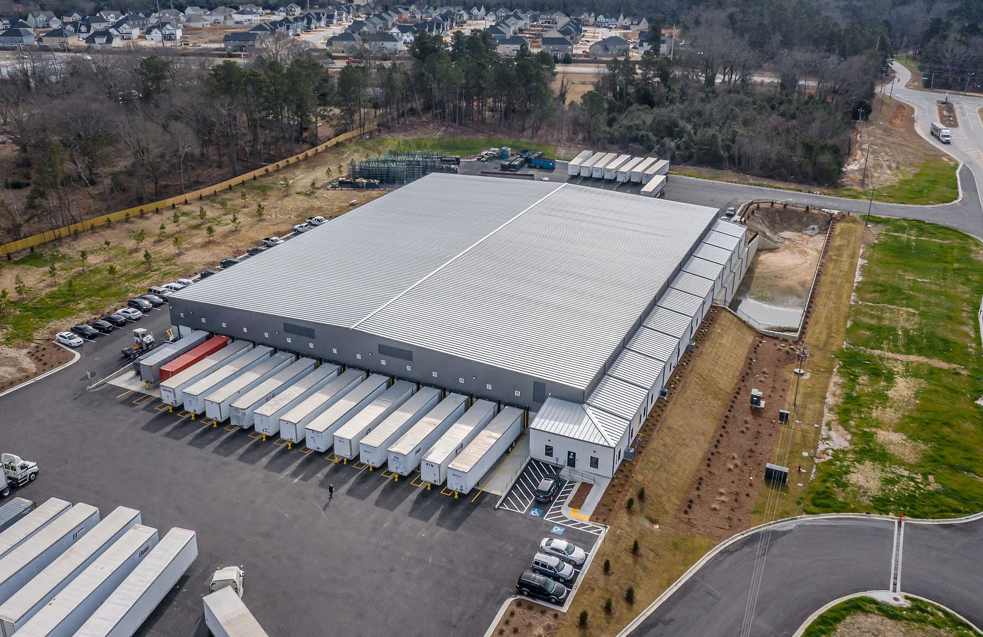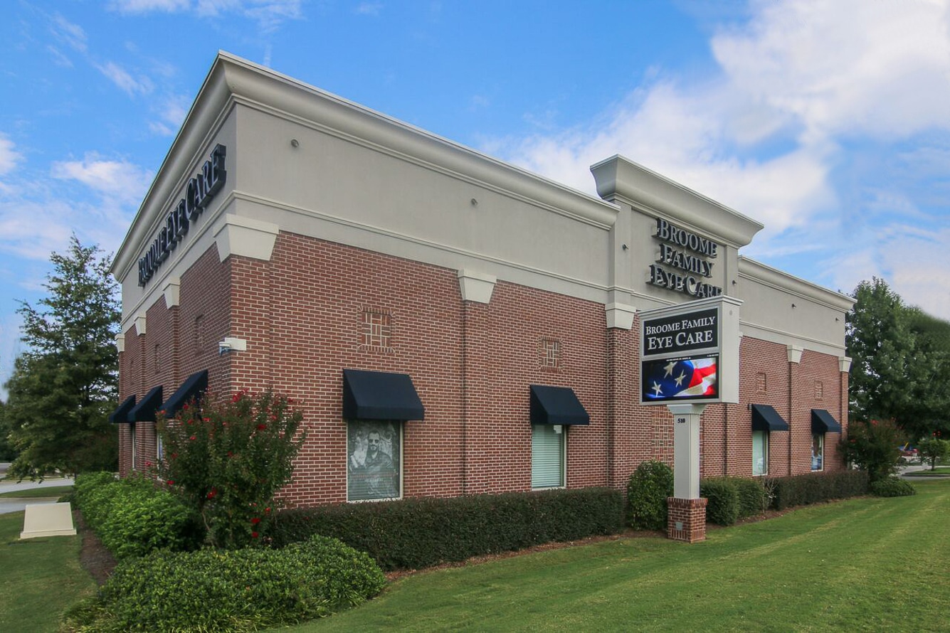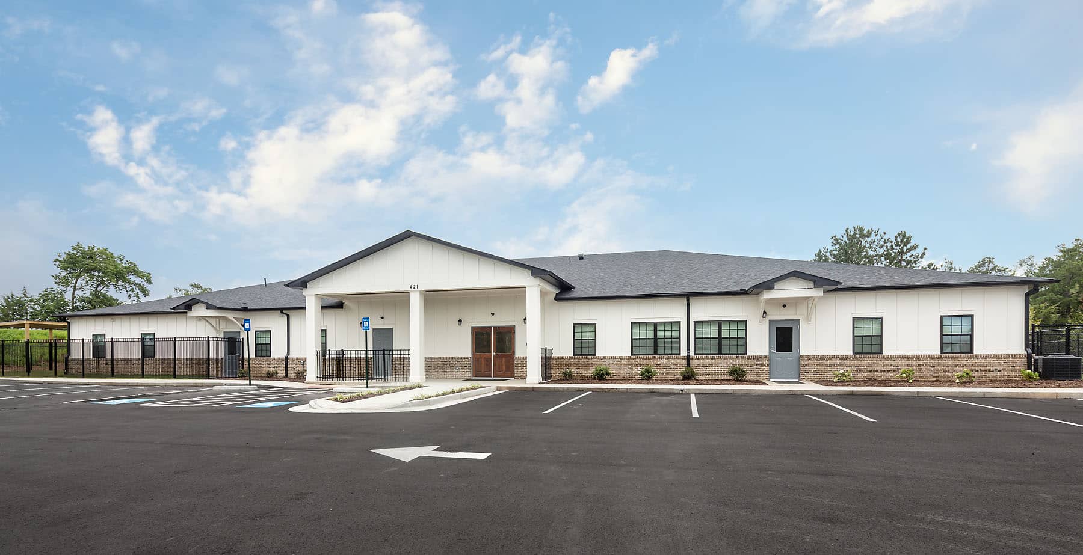AUGUSTA – 706-731-0978
Retail Facilities
On this page, we let our work speak for itself. Our retail facilitie projects can be seen below and act as a testament to the quality work we provide to our clients.
- PRE CONSTRUCTION
- DESIGN AND BUILD
- VALUE ENGINEERING
Retail Facilities
Our approach to retail construction is driven by a deep understanding of consumer behavior and business operations. Each retail facility we build is strategically designed to attract shoppers, enhance the shopping experience, and facilitate operational success. We prioritize traffic flow, store visibility, and aesthetic appeal while ensuring flexibility for tenants to customize spaces to their branding requirements.
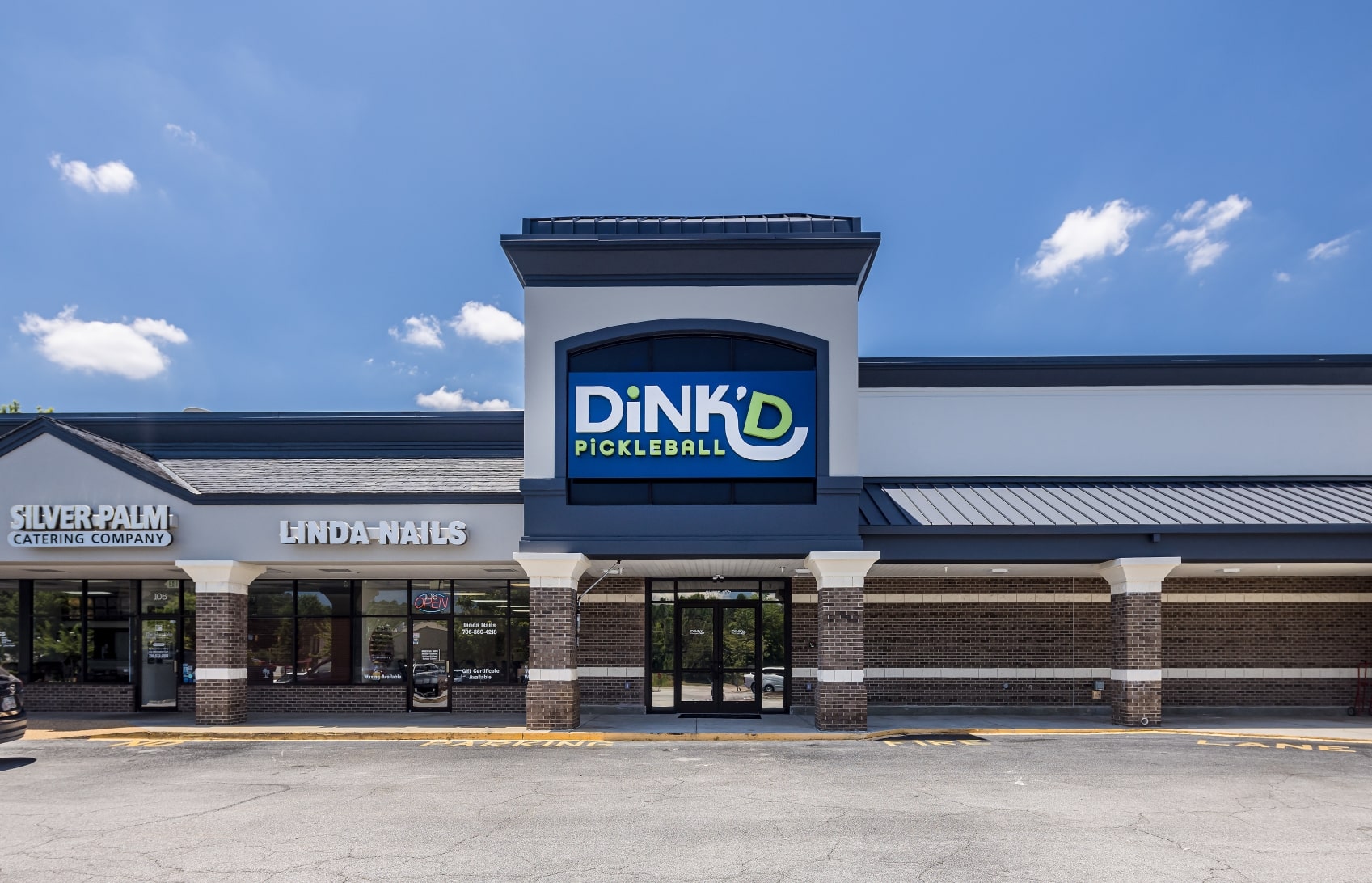
Size of Project
26,700 ft²
Client
Dink’d
Pickleball Facility - Evans, Ga
Dink’d
Dinkd Pickleball is a new 26,700 SF indoor pickleball facility in Evans Georgia. This was built inside and old grocery store. Dink’D includes 9 pickleball courts, Lobby, Pro Shop with merchandise display, Offices, Employee Breakroom, storage, Food Service area, bar, commercial kitchen, 1500 SF Mezzanine with seating, elevated viewing area and bathrooms, Private Events room, Out side patio. Flooring is polished concrete, carpet tile and LVT. Multiple large screen TV’s are located thru out the facility. There is also a captivating 9’ x 13’ LED wall (screen). Courts are divided with vinyl coated chain link fence and 4’ high walls coved in imitation boxwood. These same wall were put at one end of the courts to help with acoustics and aesthetics. Walls are painted with multiple colors and hand painted murals. Front entrance wall includes a 7’ high pickleball paddle that rests on the floor leaning against the wall.
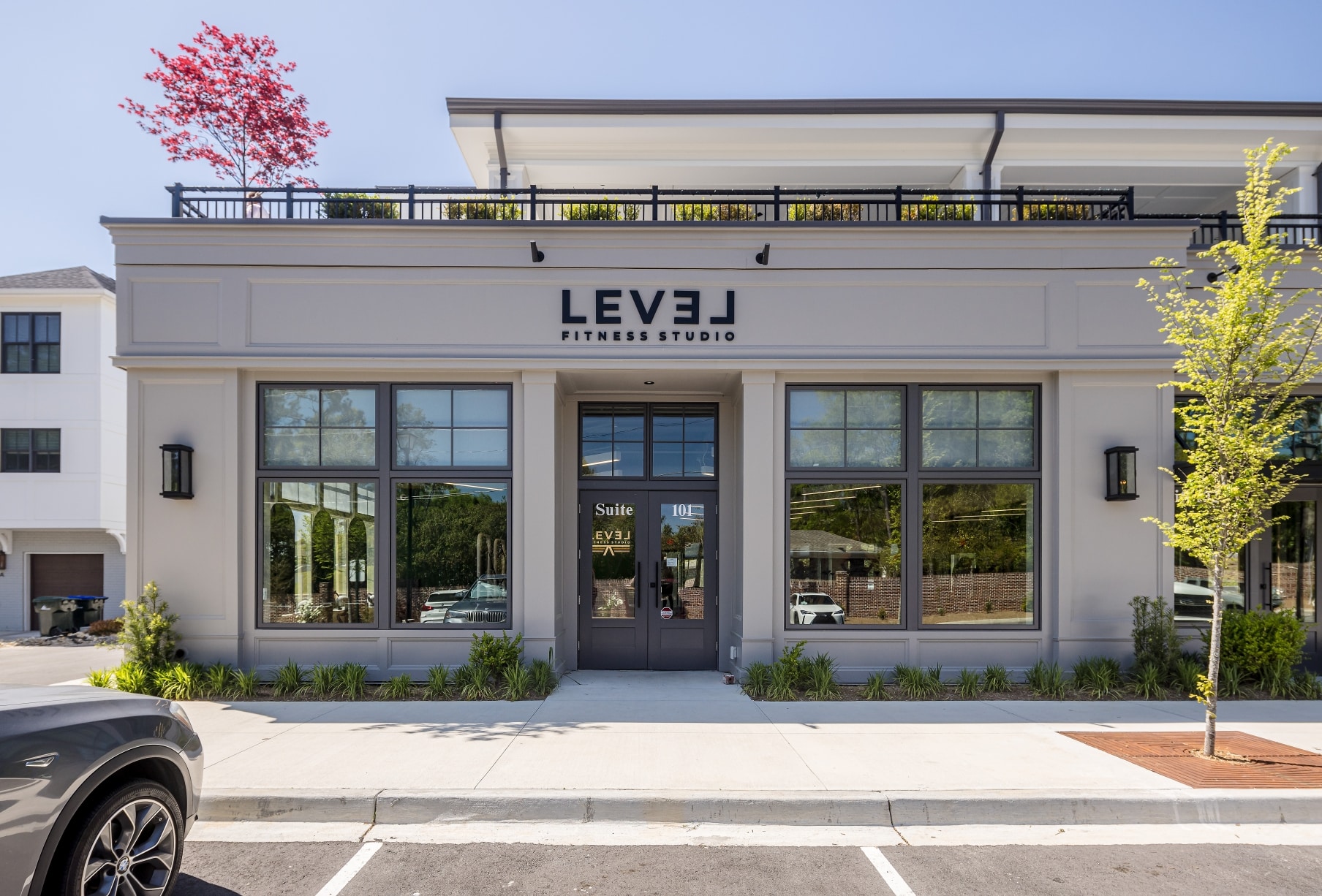
Size of Project
2,290 ft²
Client
Level Fitness
Boxing Gym - North Augusta, SC
Level Fitness
Clifton Construction partnered with Level Fitness to upfit an vanilla box shell in a newly constructed development in the Forest Acres community of Columbia. This husband & wife team wanted a space in their neighborhood where their growing business would showcase a modern take on fitness. This 2,290 square foot facility includes yoga room, restroom & laundry facilities, & exercise room. Being young entrepreneurs that had not built out their own space before, coordination was needed through design, permitting, & construction phases of the project. Their ultimate goal was to have the gym open before the end of year so that they could catch the new year wave of fitness excitement. While, we did not contractually have to finish within this timeline, we knew this meant a lot to the business & were able to finish ahead of schedule.
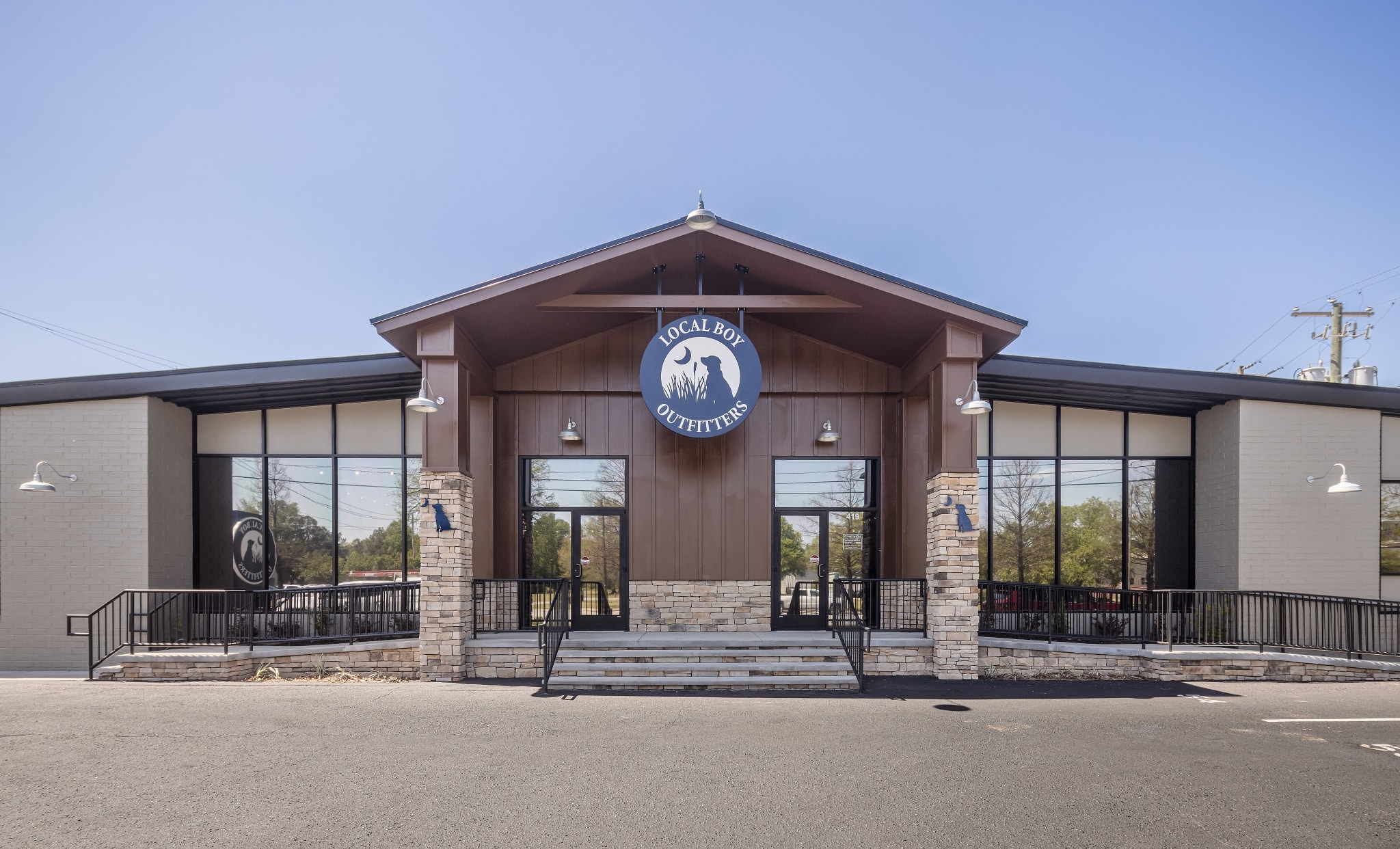
Client
Local Boys Outfitters
Clothing Store - Columbia, SC
Local Boys Outfitters
This project was an upfit where we converted an office space & printing warehouse into a retail space for the public to showcase the apparel company’s full offerings. There were design build components to the project that allowed us to go from conversations & napkins sketches to a space that was completely transformed. We navigated through design, permitting, & construction challenges to meet their deadlines with some breathing room to open for Black Friday, a turnover date that was extremely important to helping them pay for the project. The project was negotiated based upon the relationships built since the opening of our Columbia, SC office.
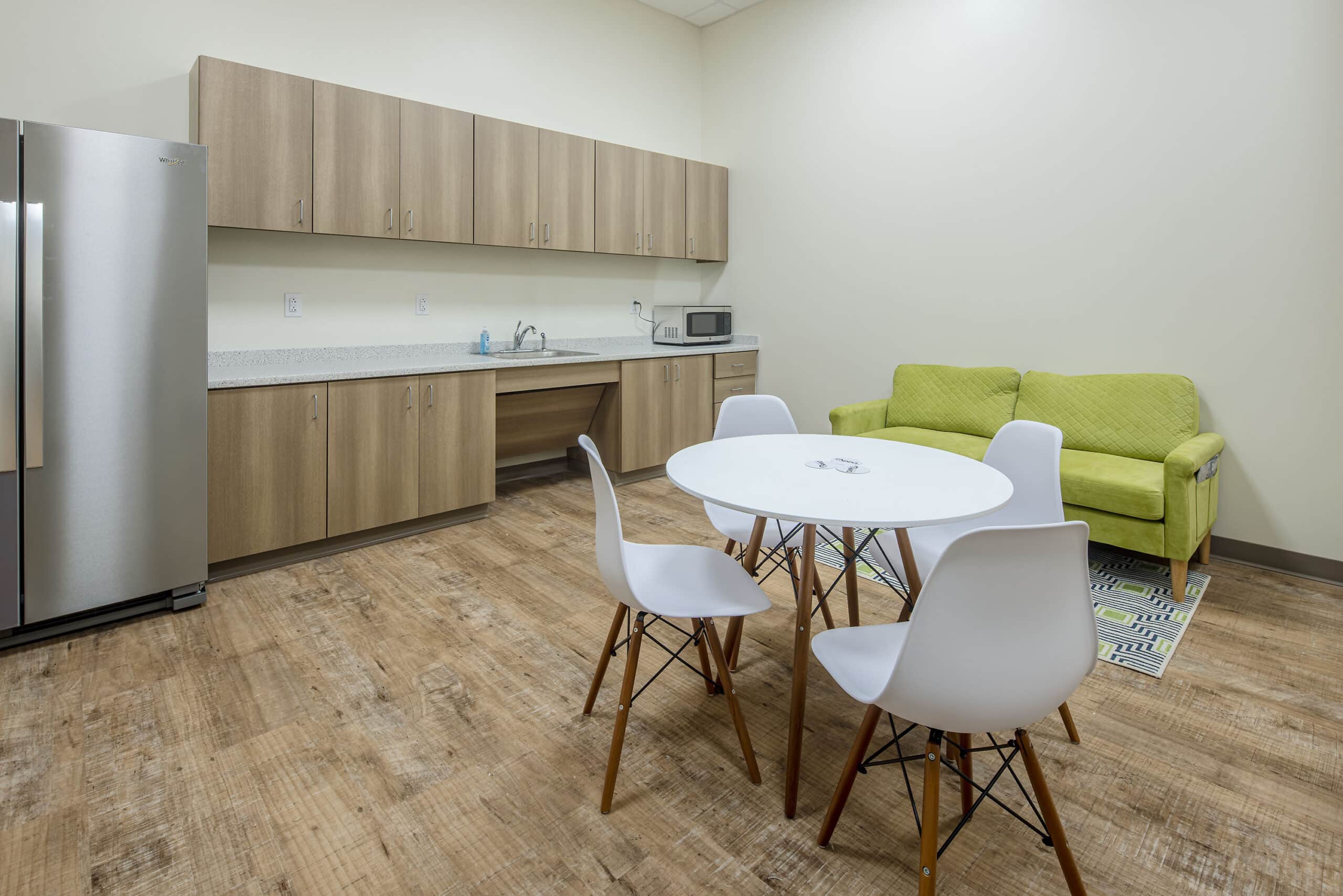
Size of Project
3,000 ft²
Client
Sleep Number
Mattress Store - Augusta, Ga
Sleep Number
Clifton Construction was selected by the owner to construct a new 3,000 SF Sleep Number retail store. The wood frame structure, which also includes elements of structural steel around large storefront openings, sits on a reinforced slab-on-grade concrete foundation. This building also features prefinished Nichiha Vintage Wood paneling, EIFS, & Masonry veneers, making for a well thought out façade that is much improved from the abandoned restaurant that once stood at this bustling section of Whiskey Road.
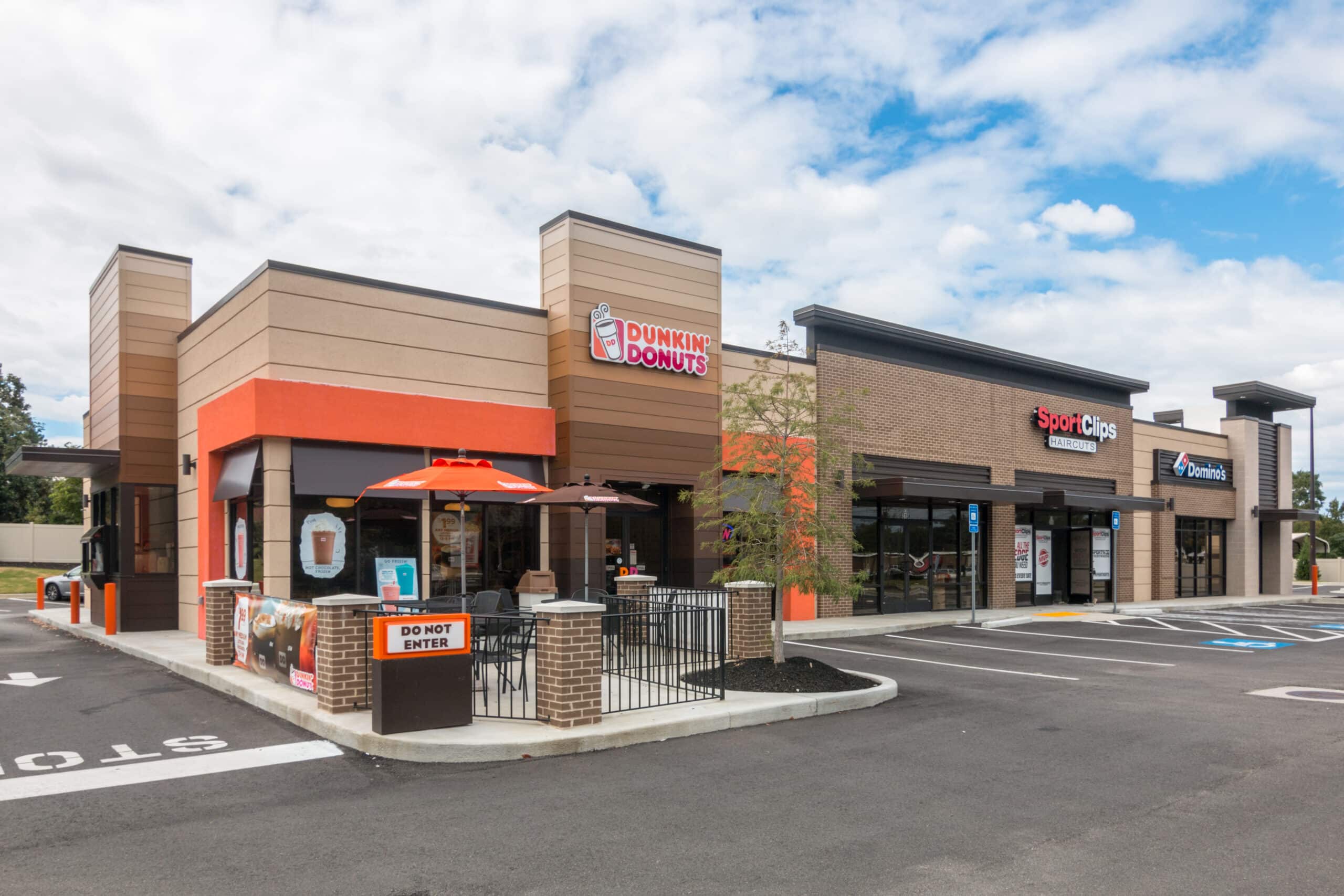
Size of Project
6,883 ft²
Client
Dunkin Donuts Retail Center
Architect
Christopher Booker & Associates
Doughnut Shop - Augusta, Ga
Dunkin Donuts Retail Center
The 4 unit retail center and Dunkin Donuts buildout is located on South Belair Road in Martinez, Georgia and is the fourth project that Clifton Construction has completed for this client. The 6,860-square-foot retail center maximizes leasable space while providing adequate parking on the concentrated site. The exterior of this retail center incorporates a combination of brick, painted hardie board siding, metal siding, EFIS and polished concrete block. The end unit includes an outside patio.
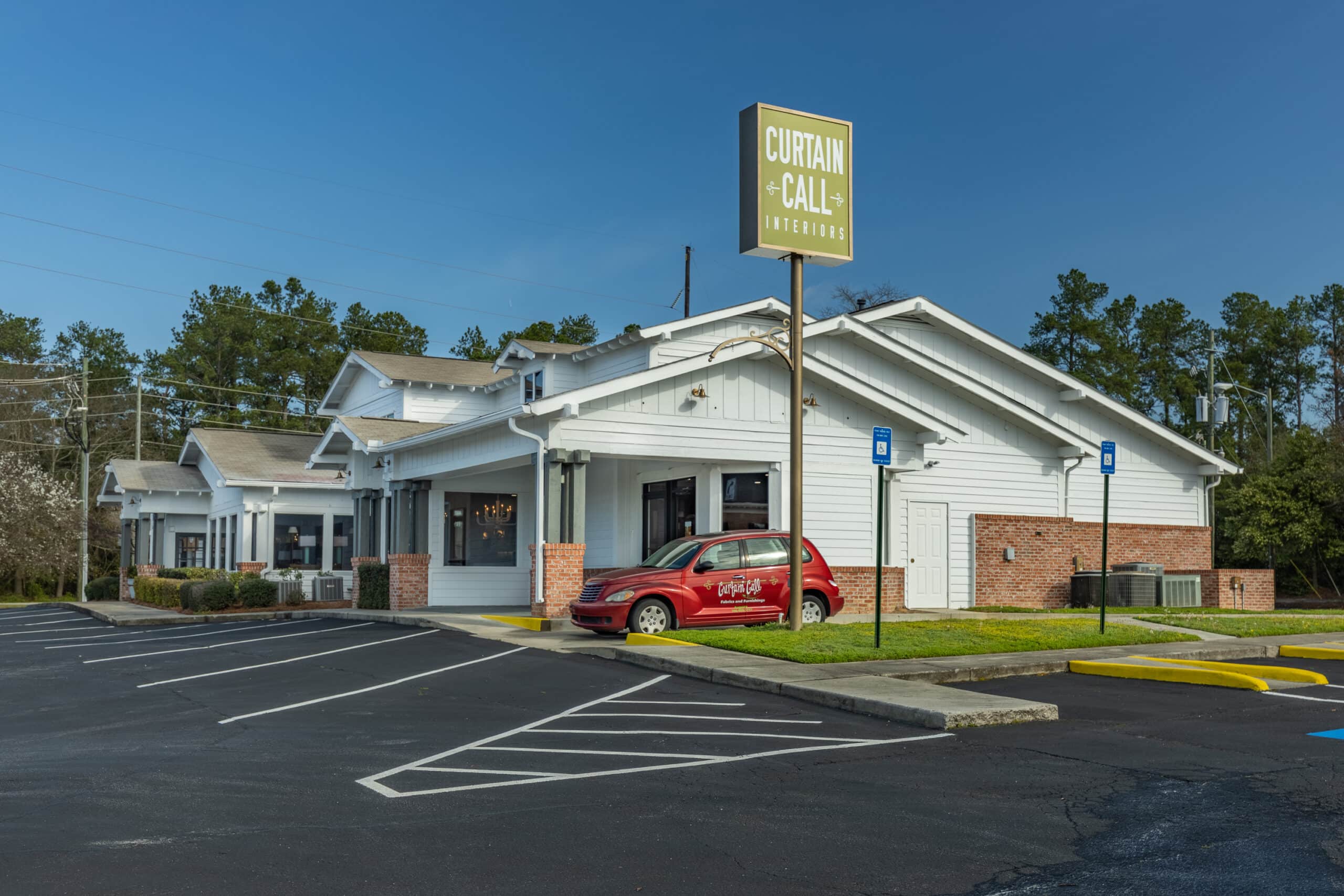
Size of Project
9,000 ft²
Client
Curtain Call
Architect
Definitive Designs
Retail Shop - Augusta, Ga
Curtain Call
Curtain Call is a remodel of an existing building. The original building was 2 restaurants. The project consisted of removing all flooring, restaurant materials and renovating the space to be an upscale retail facility. All new plumbing and HVAC was installed plus new paint and other interior items to bring the space to life again. The project also had exterior work that helped to increase the visibility from the road.
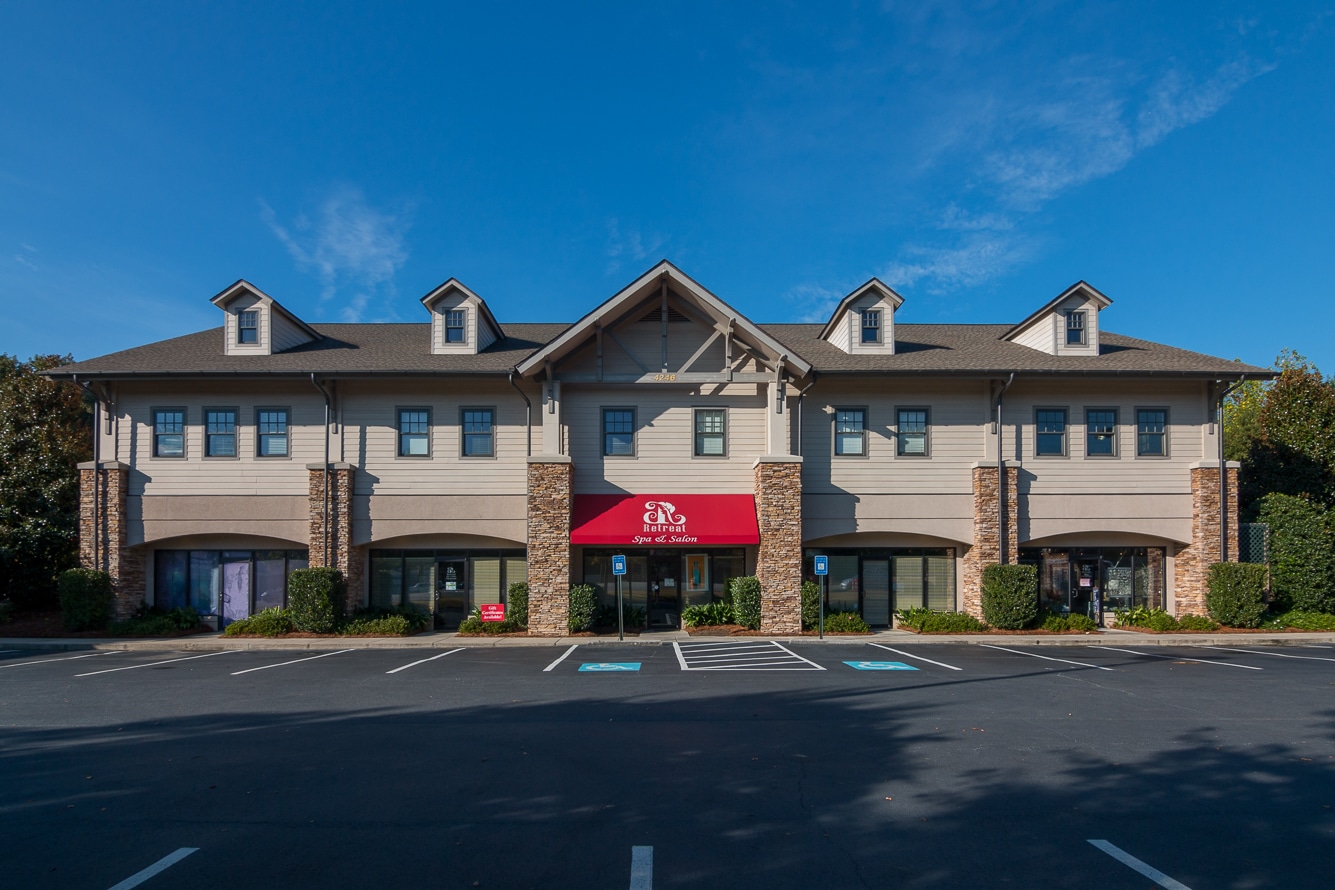
Size of Project
9,000 ft²
Client
The Retreat/Beaudreau and Wright Retail Center
Architect
Hughes Beattie O’Neal and Law
Retail Shop - Martinez, Ga
The Retreat
The Beaudreau And Wright Retail Center and The Retreat are a retail spaces on Washington Road in Augusta, Ga. Due to the elevation changes, the project consisted of a 2-story retail building with the first floor entering and exiting to the front and the second floor entering and exiting to the rear of the Building. The timber frame construction features a steel bar floor joist system. The exterior of this building incorporates a combination of stone and hardie board with a wood truss roof feature and architectural shingles.
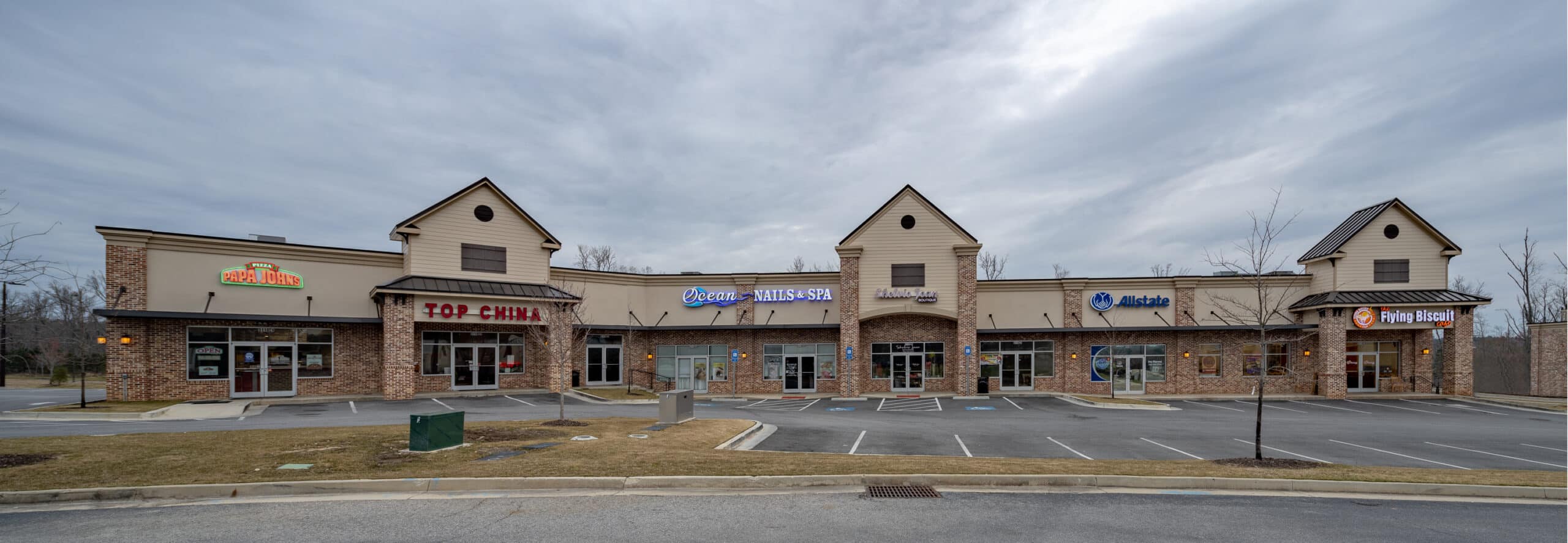
Size of Project
17,270 ft²
Client
The Marketplace at Riverwood
Architect
Definitive Design Group & Swift and Associates
Retail Center - Evans, Ga
The Marketplace at Riverwood
This is a design build project with Meybohm Commercial Development based here in Augusta, Ga. This project is on a slab and is a structural steel frame on the front, plus load bearing CMU on the sides and rear with a bar joist roof structure and a TPO roof system. It consists of 2 separate buildings the main building is 17,270 square feet and eight potential lease spaces, the second is 3,770 square feet with two potential lease space in the Riverwood development and was designed to meet the Architectural requirements.
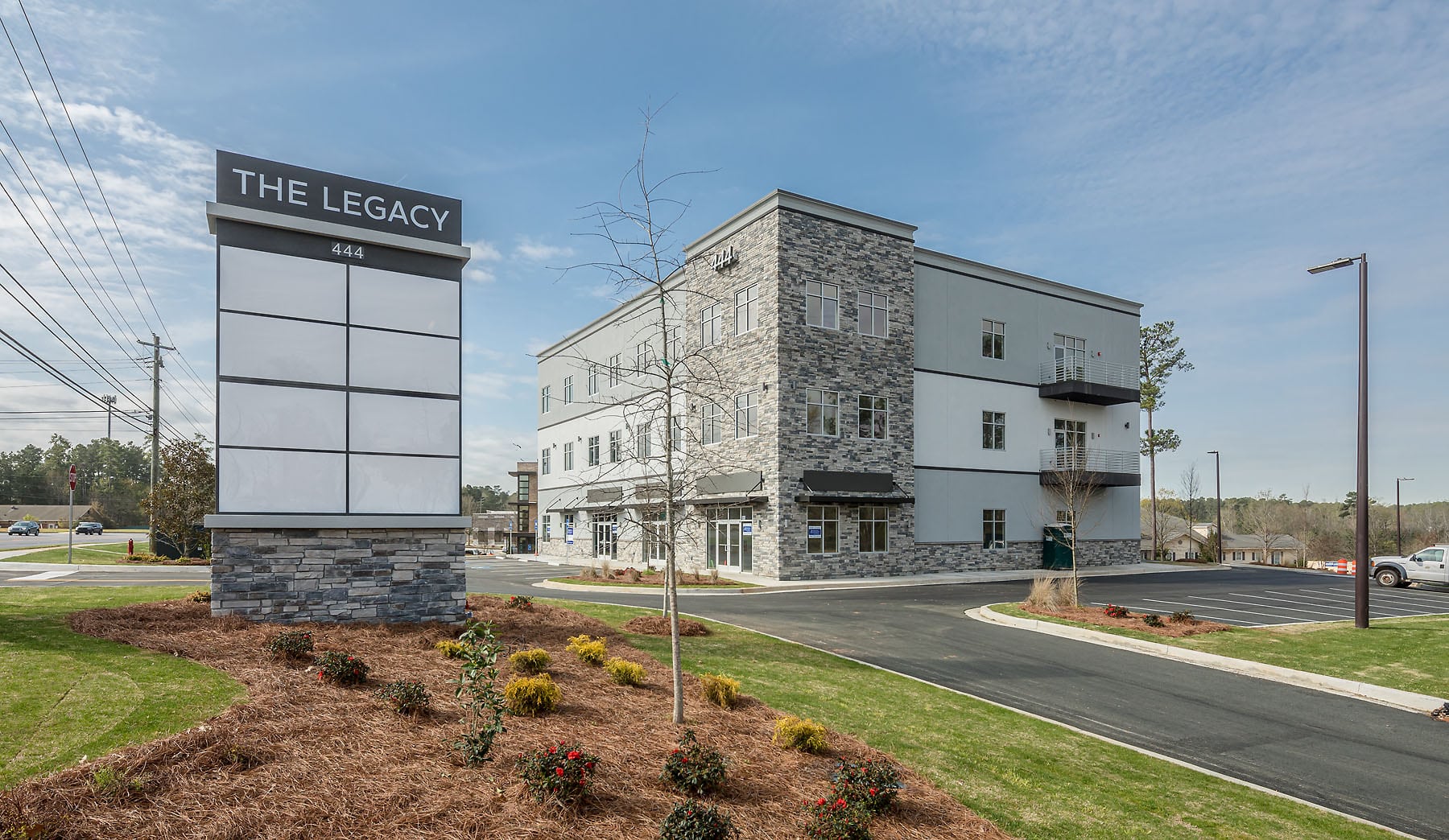
Size of Project
20,961 ft²
Client
The Legacy
Architect
Johnson, Laschober & Associates
Retail Complex - Evans, GA
The Legacy
The legacy building is an impressive 20,691 square foot mixed-use project on Belair Road in the heart of Evans, Georgia. This 3 story building features approximately 3,400 square feet of restaurant space and two 1,700 square foot retail spaces on the main level with the second and third floors reserved for office space. The Legacy Building is a design build project with an impressive exterior consisting of stacked stone and EIFS.
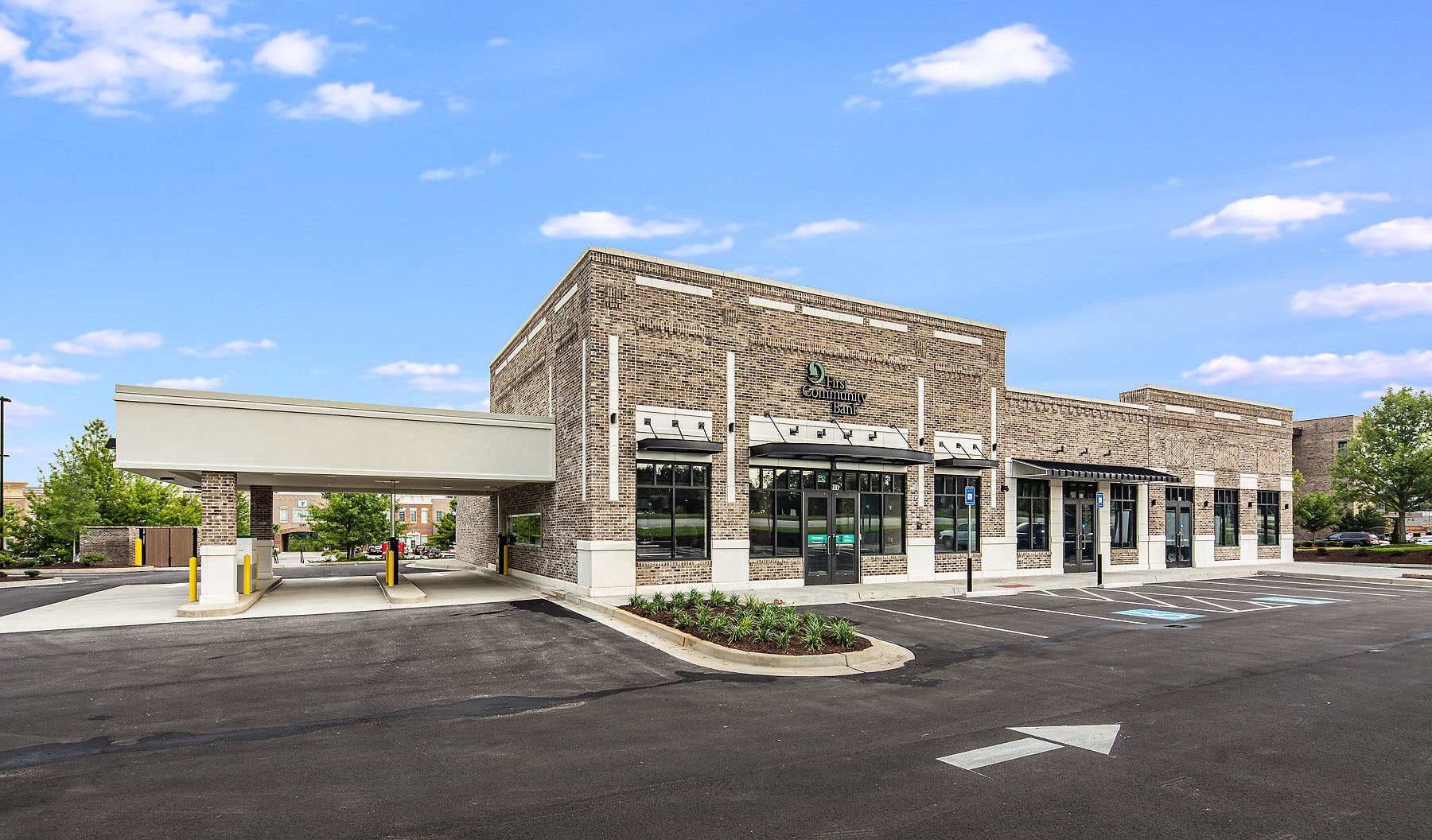
Size of Project
7,000 ft²
Client
First Community Bank
Architect
Dickinson Architects and Interiors
Bank - Evans, Ga
First Community Bank
For First Community Bank’s first location in Evans, Georgia, the owners wanted to announce their presence without an exterior or interior that was too showy for a financial institution. The pre-engineered metal building features a facade that is a contemporary interpretation of classical masonry details with an elevation that blends brick detail work, including extensive corbeling and dentils, with steel and glass canopies. Modern interior features include glass wall partitions with stained white oak ceiling clouds. The 7,000 square foot building was divided with 3,000 square feet of bank and the remaining 4,000 square feet provides two additional leasable spaces.
Continue Browsing
More Categories
Check out more of our projects across a multitude of industries.

