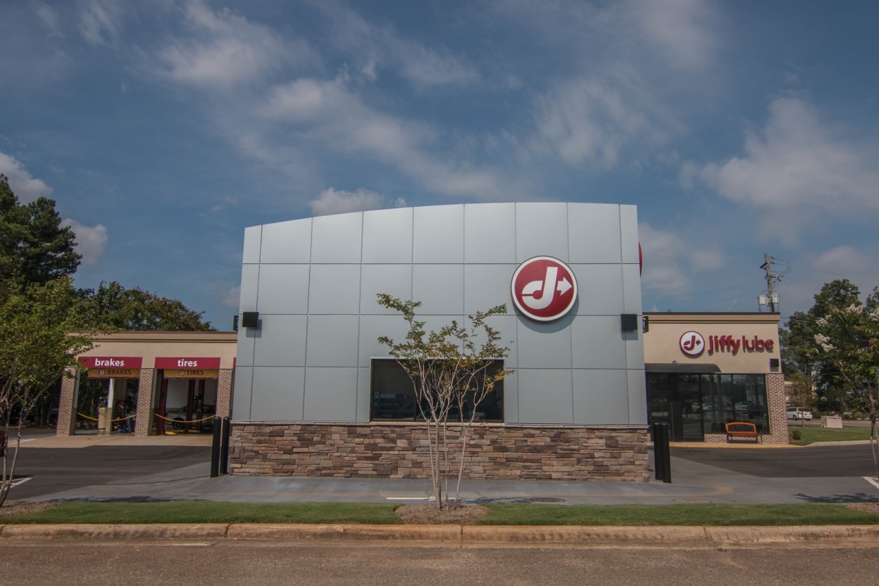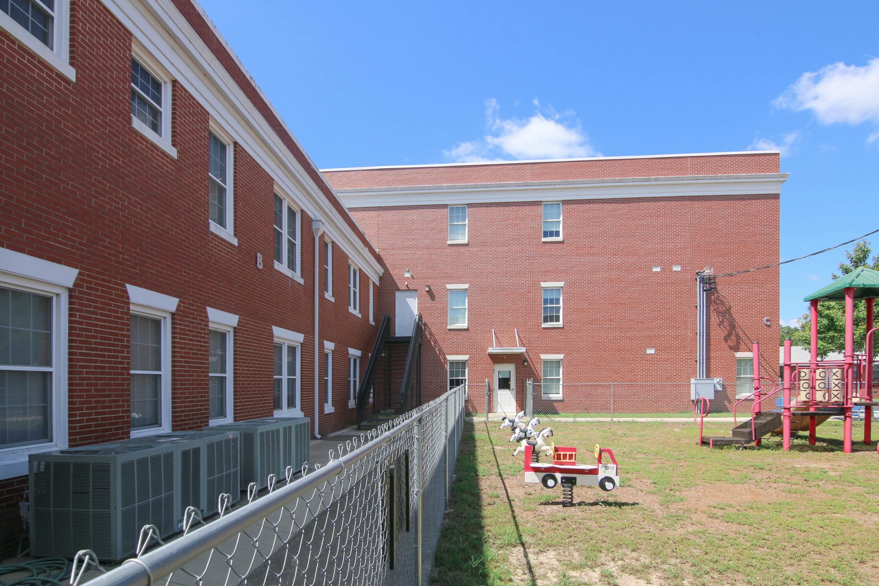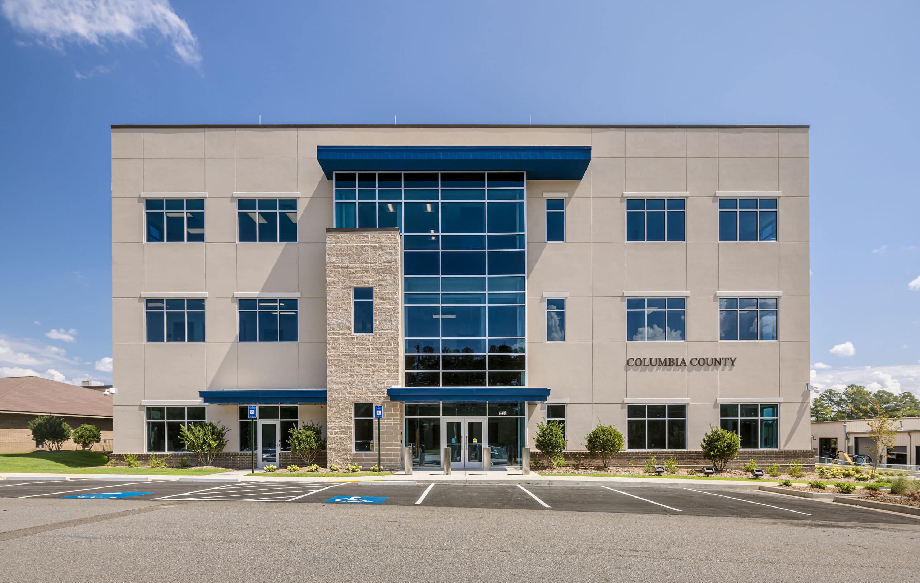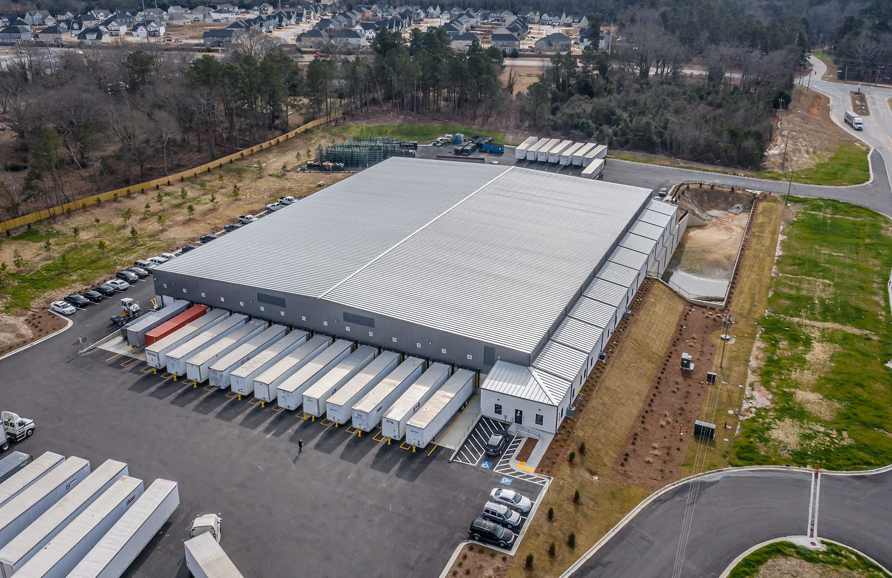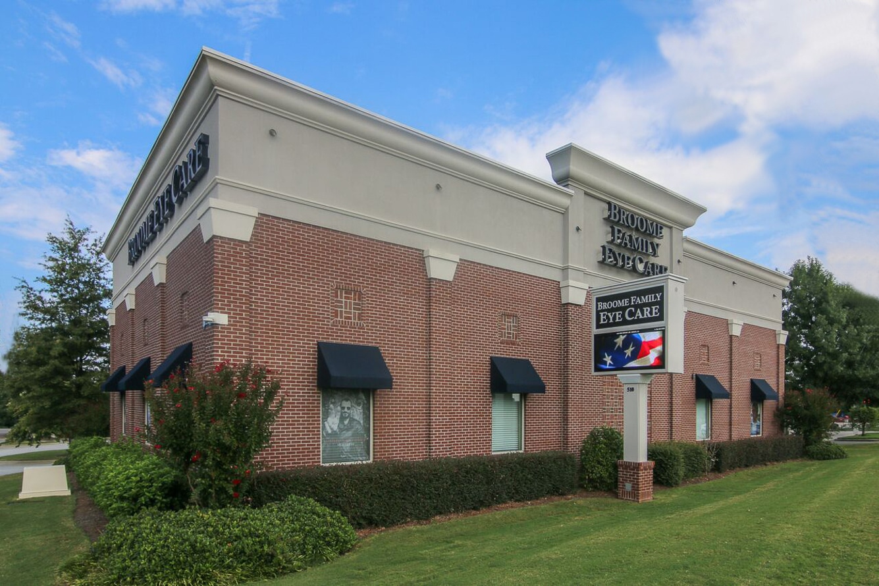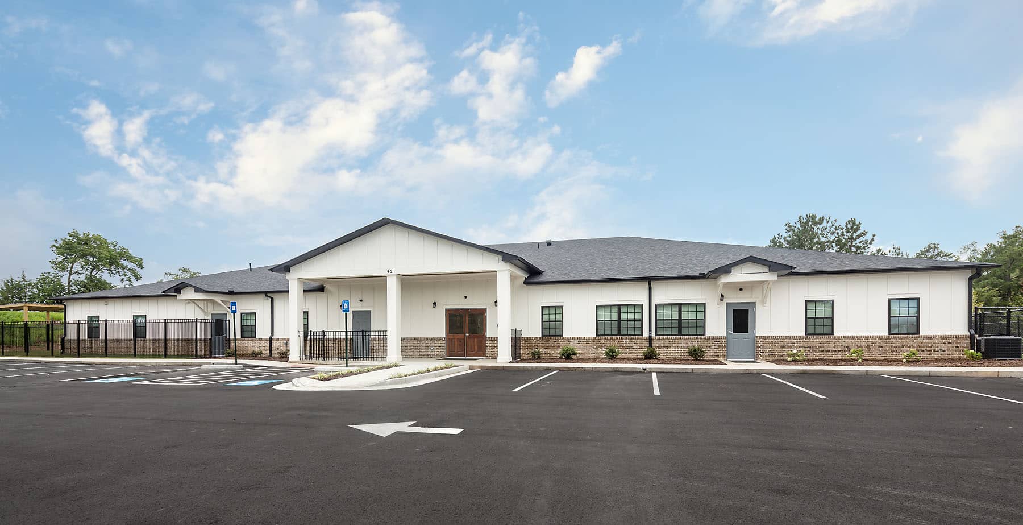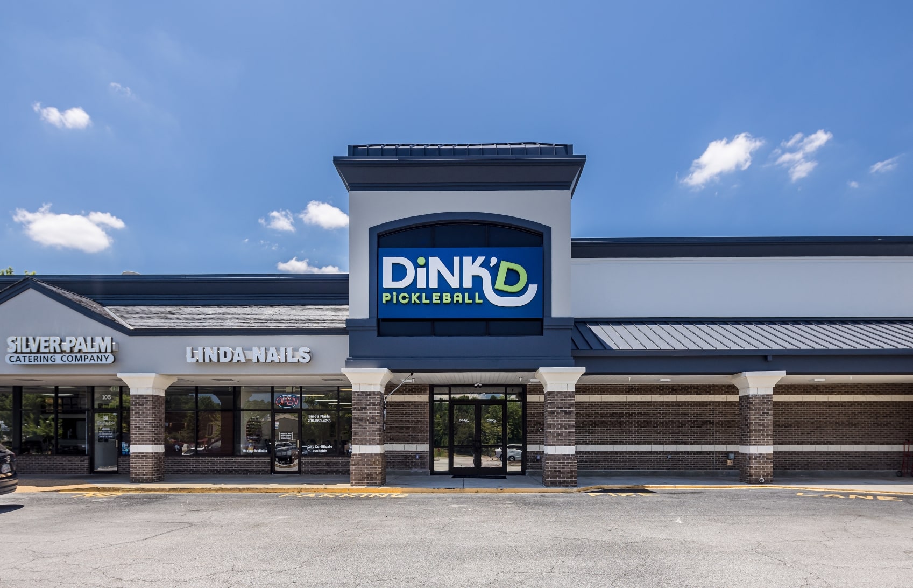AUGUSTA – 706-731-0978
Restaurants
On this page, we let our work speak for itself. Our restaurant projects can be seen below and act as a testament to the quality work we provide to our clients.
- PRE CONSTRUCTION
- DESIGN AND BUILD
- VALUE ENGINEERING
Restaurants
Building spaces that cater to the culinary arts and customer service, our restaurant constructions are designed to deliver memorable dining experiences. We balance aesthetics with functionality, ensuring kitchens are outfitted for peak performance and dining areas are crafted to convey the unique ambiance of each establishment. Attention to detail is paramount in creating the perfect backdrop for gastronomic delight.
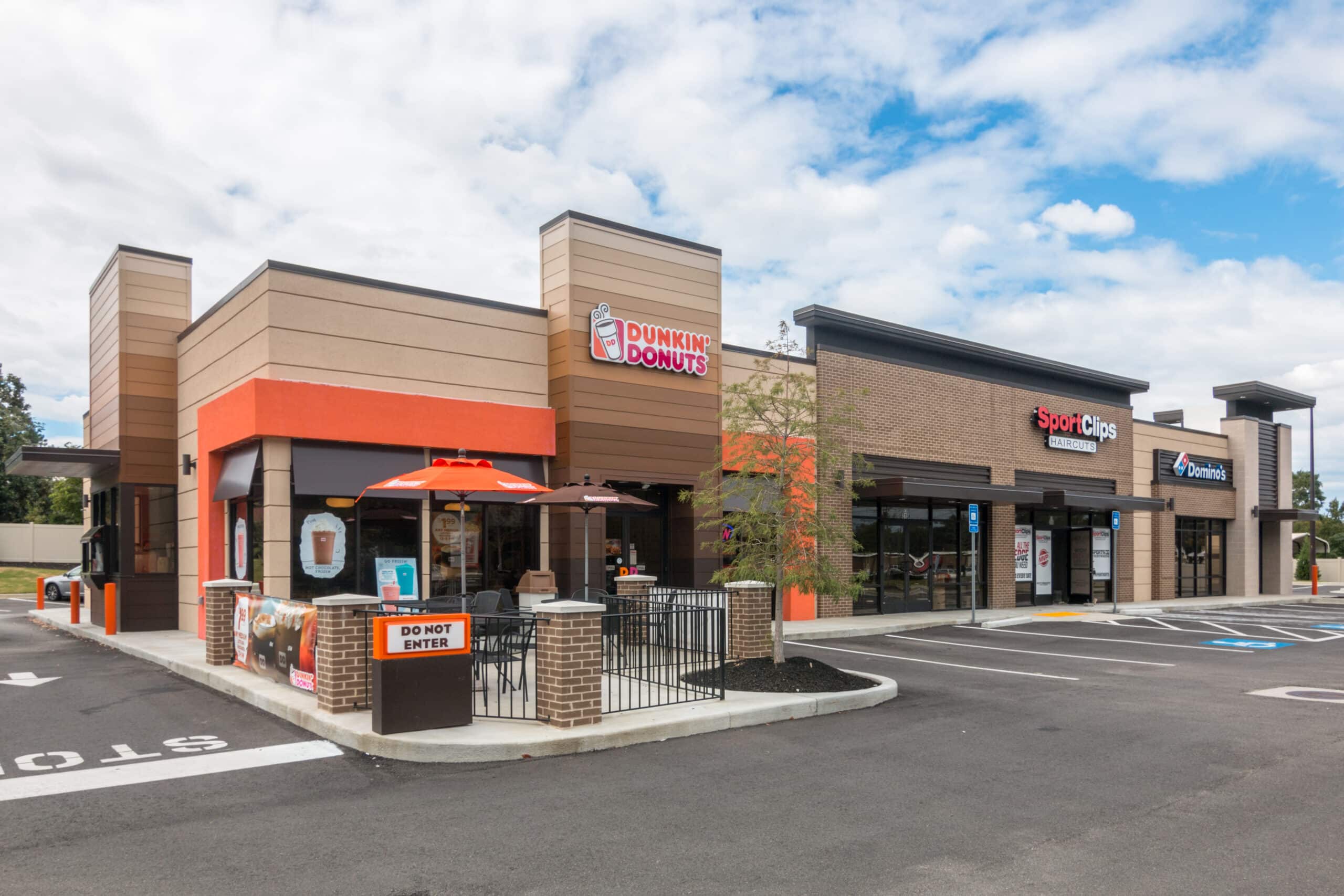
Size of Project
6,883 ft²
Client
Dunkin Donuts Retail Center
Architect
Christopher Booker & Associates
Doughnut Shop - Augusta, Ga
Dunkin Donuts Retail Center
The 4 unit retail center and Dunkin Donuts buildout is located on South Belair Road in Martinez, Georgia and is the fourth project that Clifton Construction has completed for this client. The 6,860-square-foot retail center maximizes leasable space while providing adequate parking on the concentrated site. The exterior of this retail center incorporates a combination of brick, painted hardie board siding, metal siding, EFIS and polished concrete block. The end unit includes an outside patio.
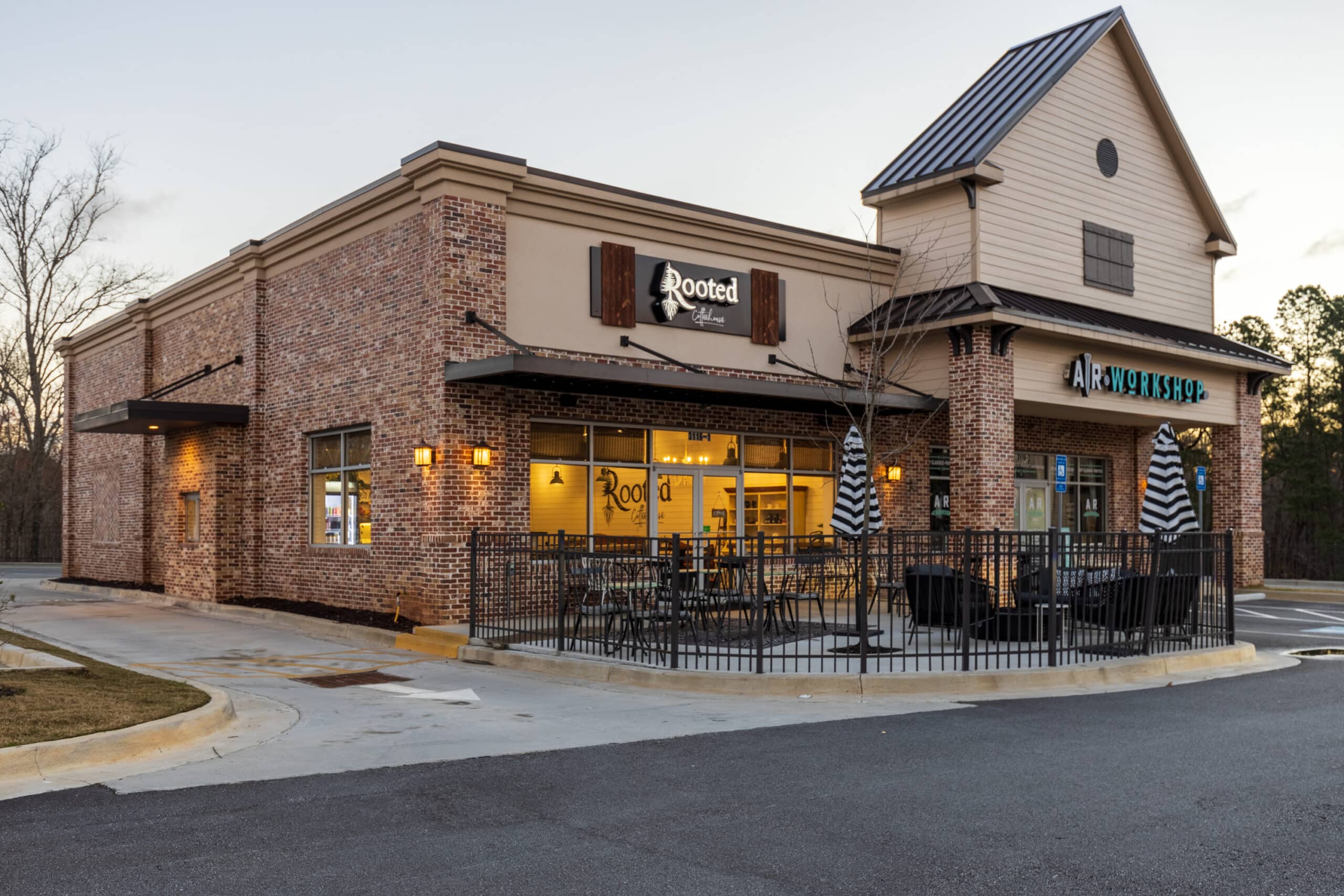
Size of Project
1,885 ft²
Client
Rooted Coffehouse
Coffee Shop - Evans, Ga
Rooted Coffehouse
Rooted Coffeehouse is a 1,885 Square Foot design-build project we completed with Heather Needles and her partner on a vanilla box space at the Riverwood development. These two are local first-time entrepreneurs and they had an original concept in mind. We worked with them and the equipment supplier to help create a beautiful coffee shop. This unit has a drive-thru window and beautiful shiplap siding and tile work, as well as quartz countertops. They specialize in hot and cold brews and handmade sandwiches and have been a great success!
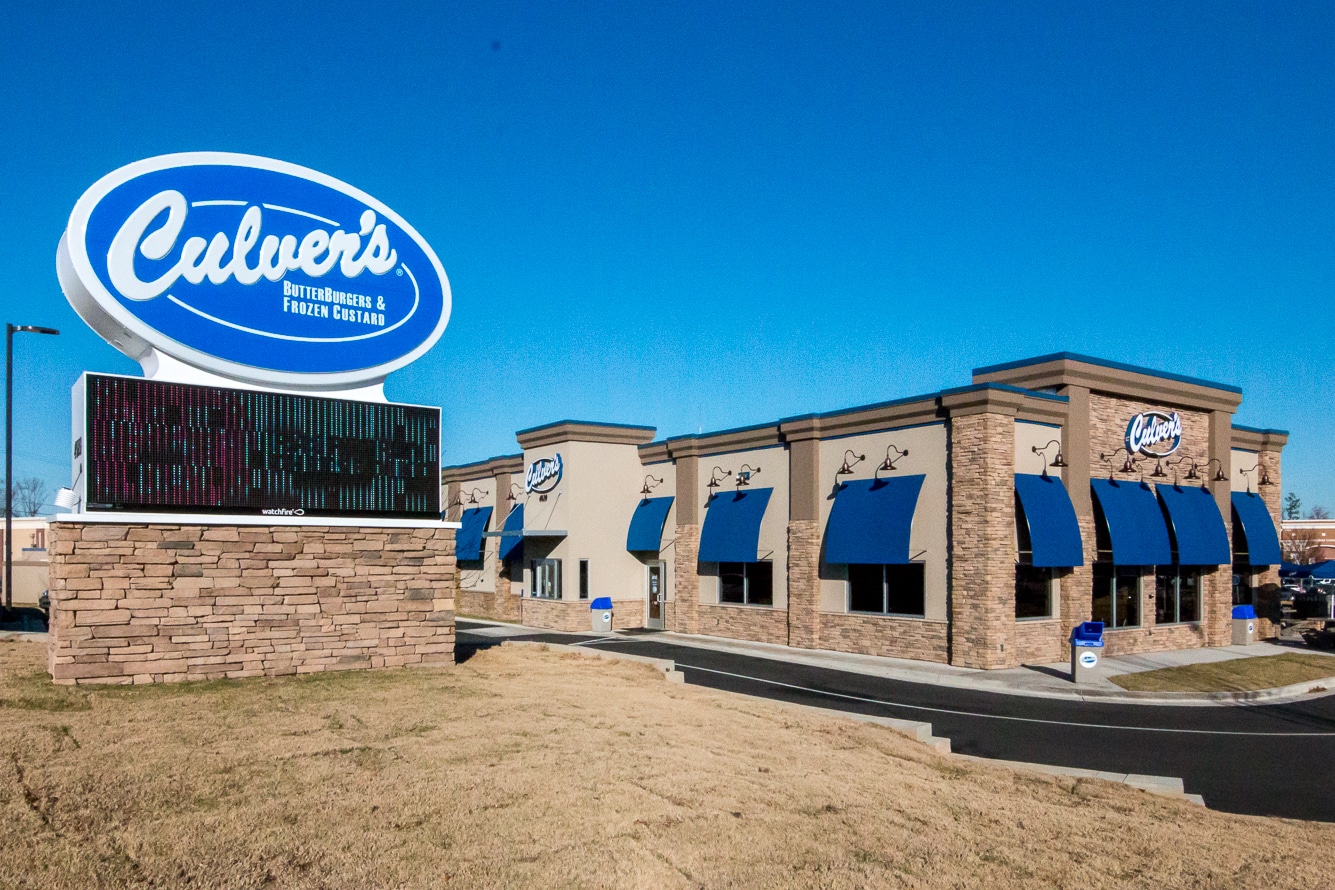
Size of Project
4,211 ft²
Client
Culver’s Restaurant
Architect
Oliveri Architects
Restaurant - Grovetown, Ga
Culver’s
The Culver’s restaurant was a design-build project that had specifications regulated by corporate. Clifton worked closely with the franchise owner and Architect throughout construction to make sure the design met regulation and the new owner was comfortable with the process.
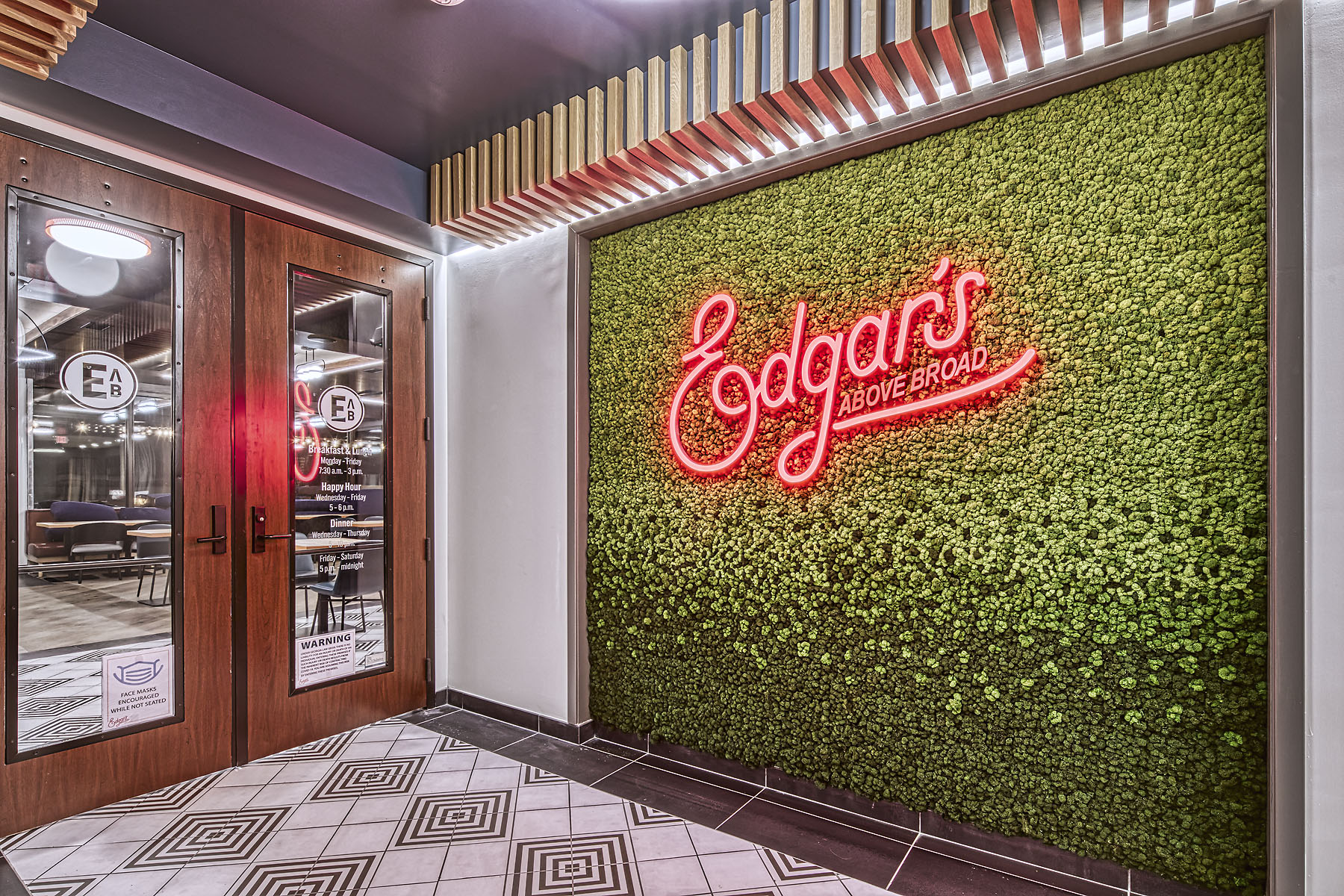
Size of Project
7,100 ft²
Client
Edgars Above Broad
Architect
Seiber Design, INC
Restaurant, Conference Space, And Rooftop Bar - Augusta, GA
Edgars Above Broad
We were honored to be able to work with Edgar’s Above Broad by bringing this ultra modern rooftop bar to life. The project consists of a terrace and outdoor seating on the 3rd floor plus interior bar, and conference room in Downtown Augusta. This project contrasts a classic interior seating with the high end fixtures and details with the modern outdoor venue. An interesting twist to this restaurant is the life size chess board, bocce ball course, and putting green all on the open roof. Another interesting challenge is that the owners wanted to refit an Airstream to be able to use as a bar. The challenge was getting an Airstream on the 3rd floor roof. With a lot of coordination and a great team, we were able to lift the Airstream with no real issues. This airstream and the building were both constructed in the late 1960?s. The total square footage for this space is 7,100 . We worked with Seiber Design and Westside Engineering to create a beautiful space. This project is apart of many that will aide in the revitalization of Downtown Augusta Georgia.
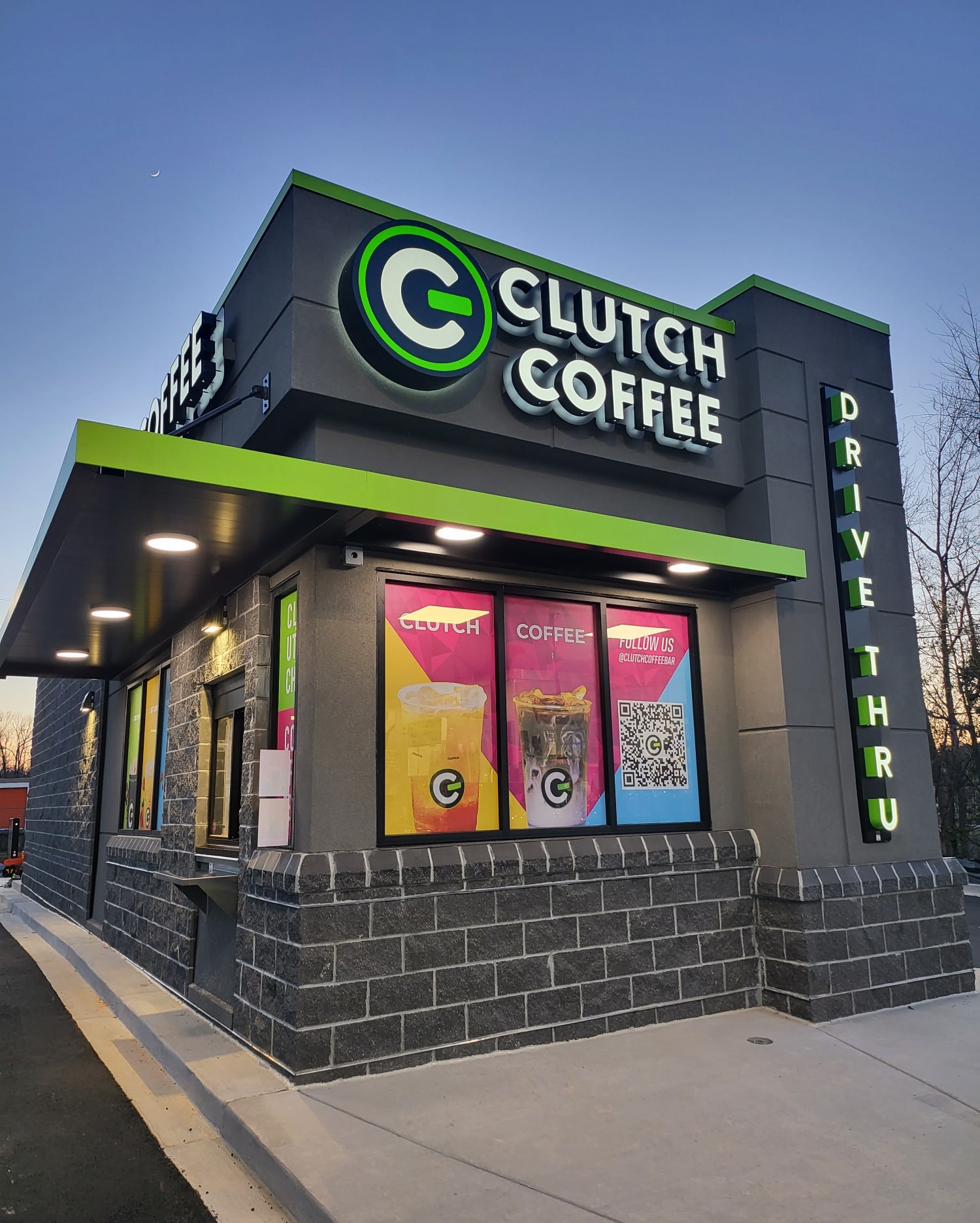
Size of Project
900 ft²
Client
Clutch Coffee
Architect
Studio Fusion
Walk-Up/Drive-Thru Coffee Shop - Columbia, SC
Clutch Coffee
Clutch Coffee Bar is a 900 SF drive-through or walk-up coffee shop concept that is located off Devine Street in Columbia, SC. This project, located in a very busy portion of the city included site improvements, a colorful facade, extensive awning package, and interior kitchen space. This location was one of the first in South Carolina and the first in the Midlands area. Clutch Coffee is based in North Carolina and continues to expand their footprint in the Southeast, and we are glad to partner with them in their growth.
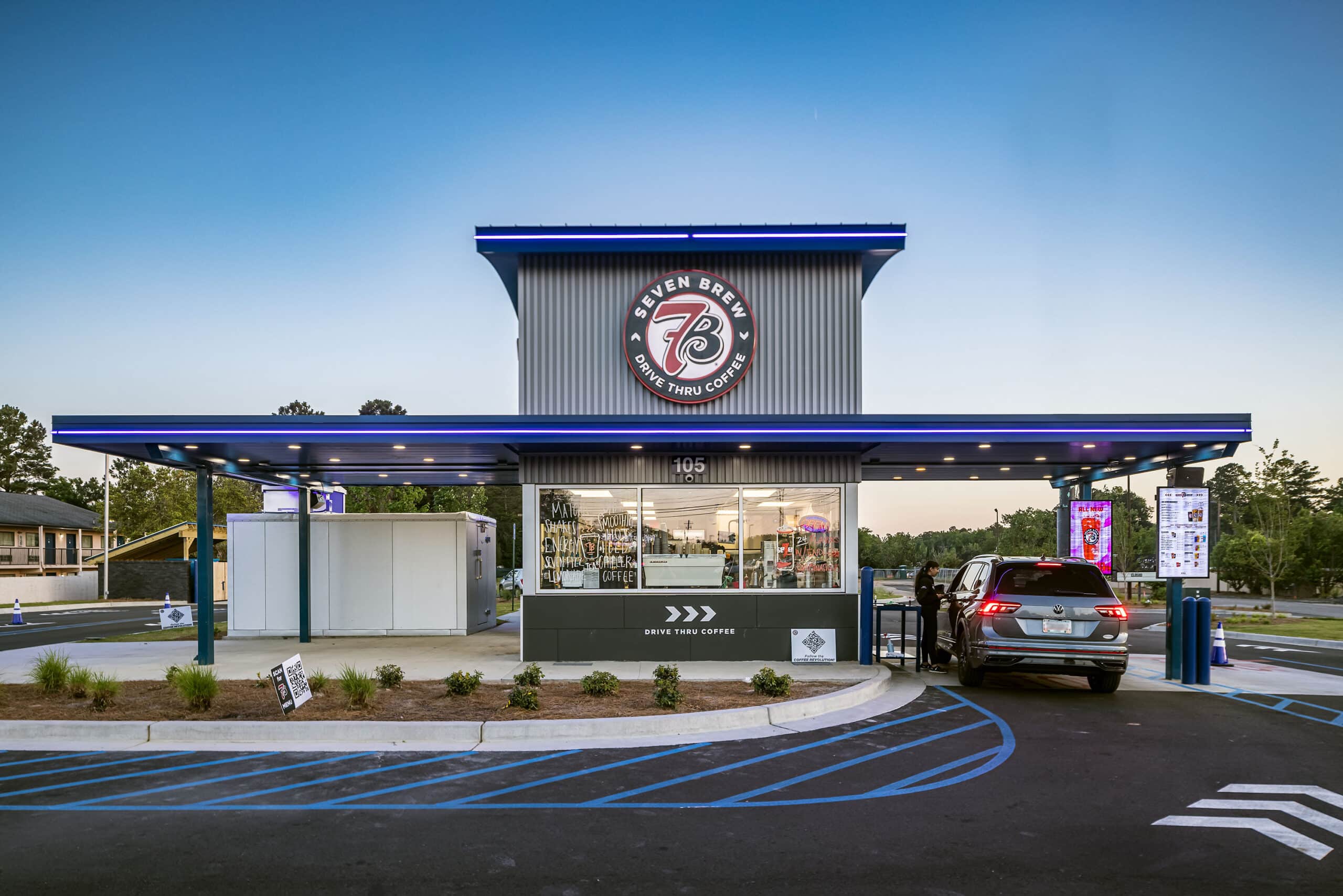
Size of Project
700 ft²
Client
7 Brew
Architect
Narramore Associates, INC
Walk-Up/Drive-Thru Coffee Shop - Augusta, GA
7 Brew
7Brew is a 700 SF drive-through or walk-up coffee shop concept that is located off Washington Road, one of the busiest vehicular corridors in Augusta, GA. This project was completed early despite a tremendous amount of precipitation during construction. This galvanized framed building hosts large canopies on both sides for customers to view the digital menu boards while they place and pick up orders. Customers can also scan the QR code on the cooler and signs to pre-order.
Continue Browsing
More Categories
Check out more of our projects across a multitude of industries.

