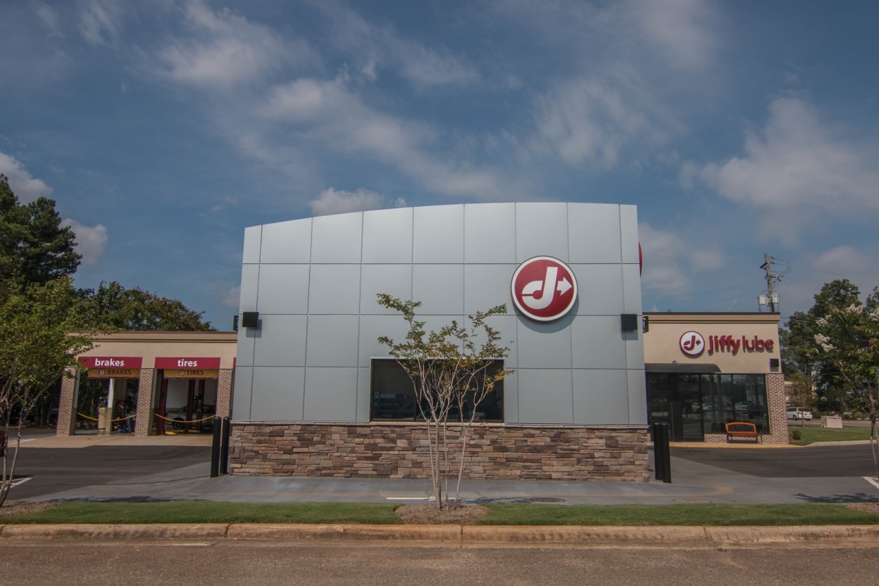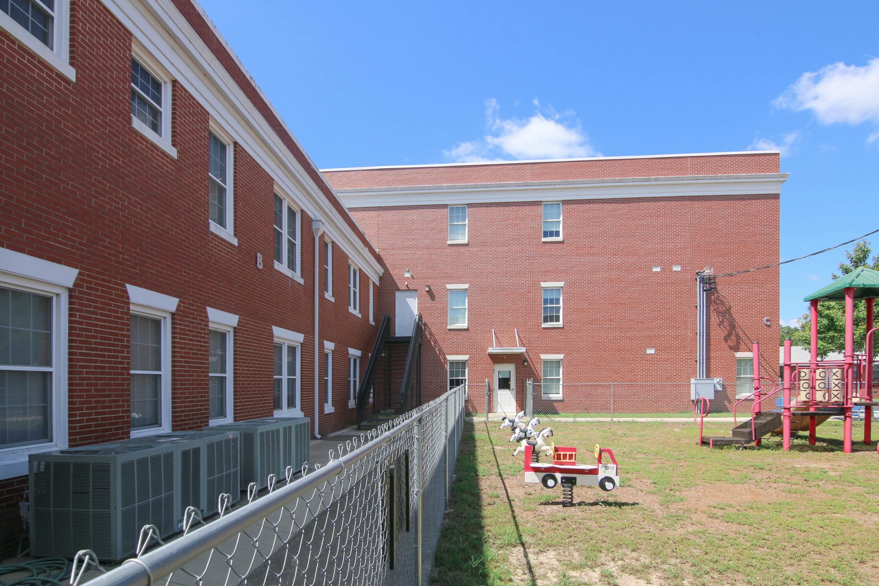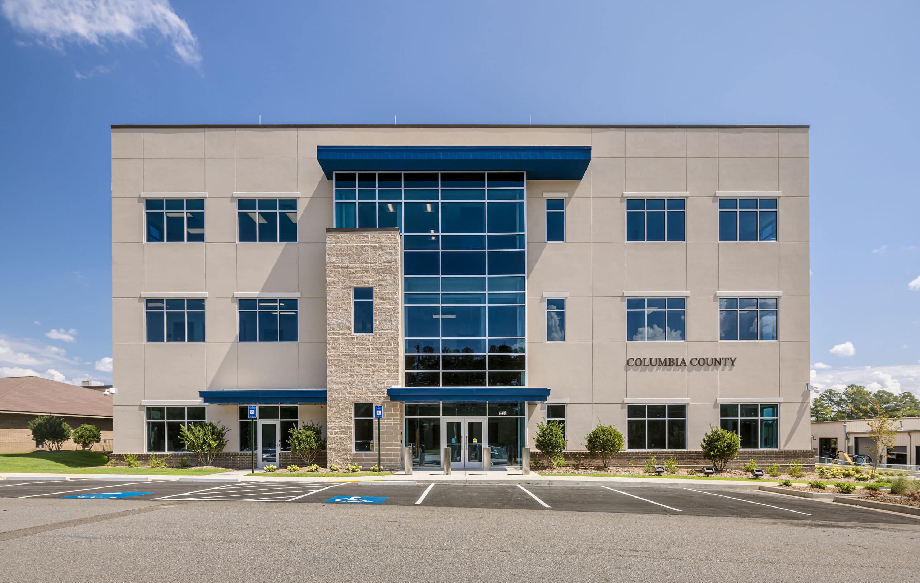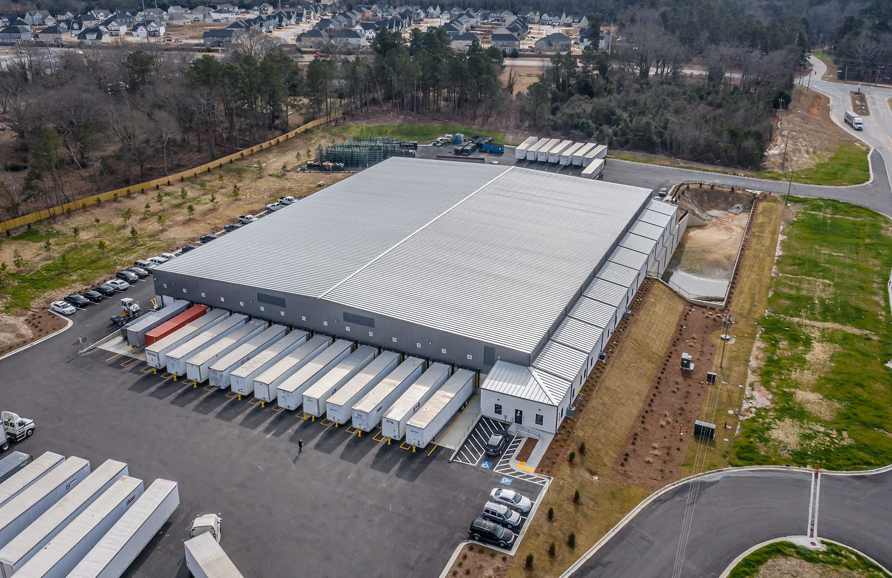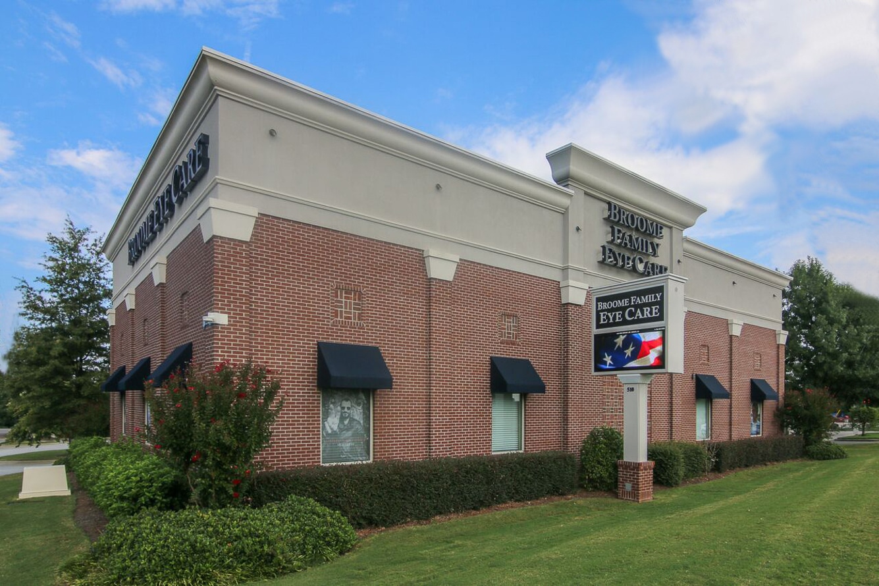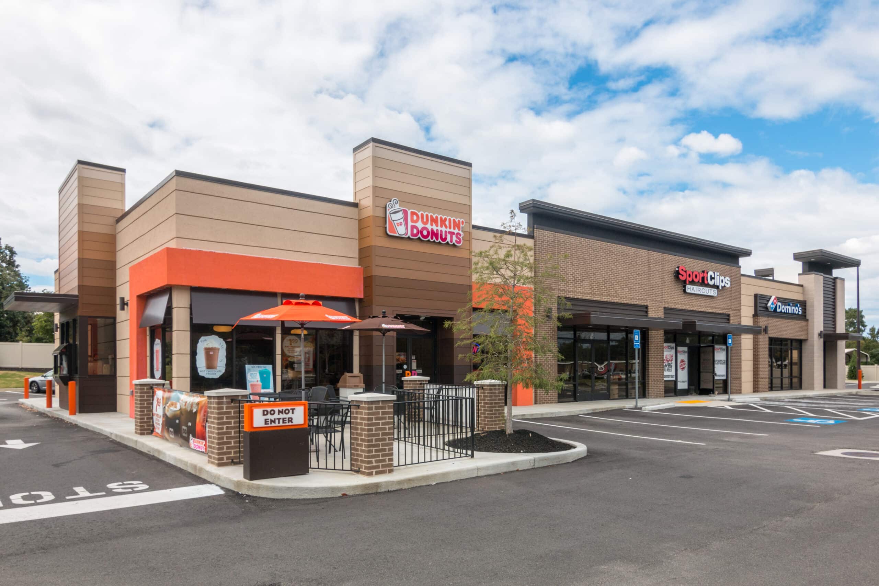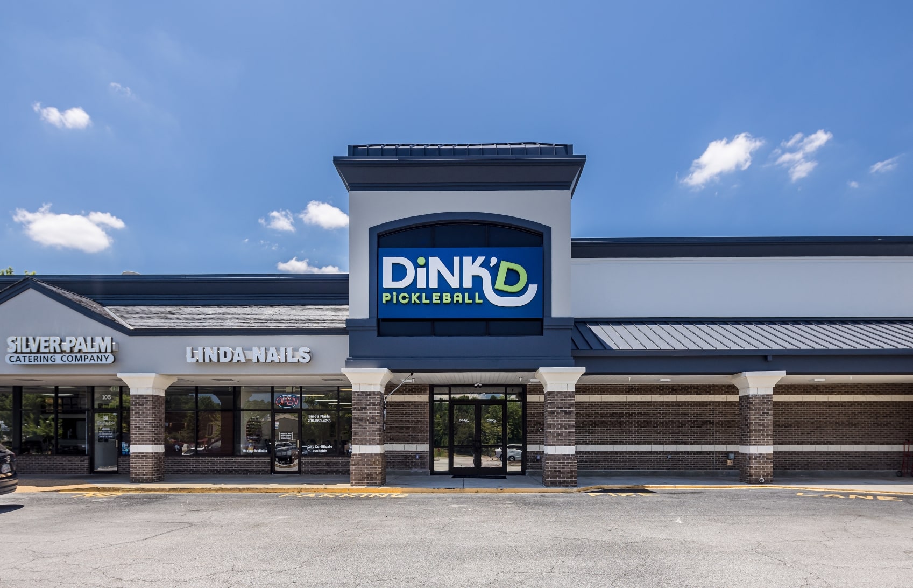AUGUSTA – 706-731-0978
Office Spaces
On this page, we let our work speak for itself. Our office space projects can be seen below and act as a testament to the quality work we provide to our clients.
- PRE CONSTRUCTION
- DESIGN AND BUILD
- VALUE ENGINEERING
Office Spaces
Our experience in constructing office spaces covers a broad spectrum, from corporate headquarters to creative studios. We recognize that a well-designed office can greatly enhance productivity and employee satisfaction. Therefore, we focus on creating inviting, flexible workspaces that foster collaboration as well as individual focus, incorporating natural light, ergonomic design, and advanced technological infrastructure.
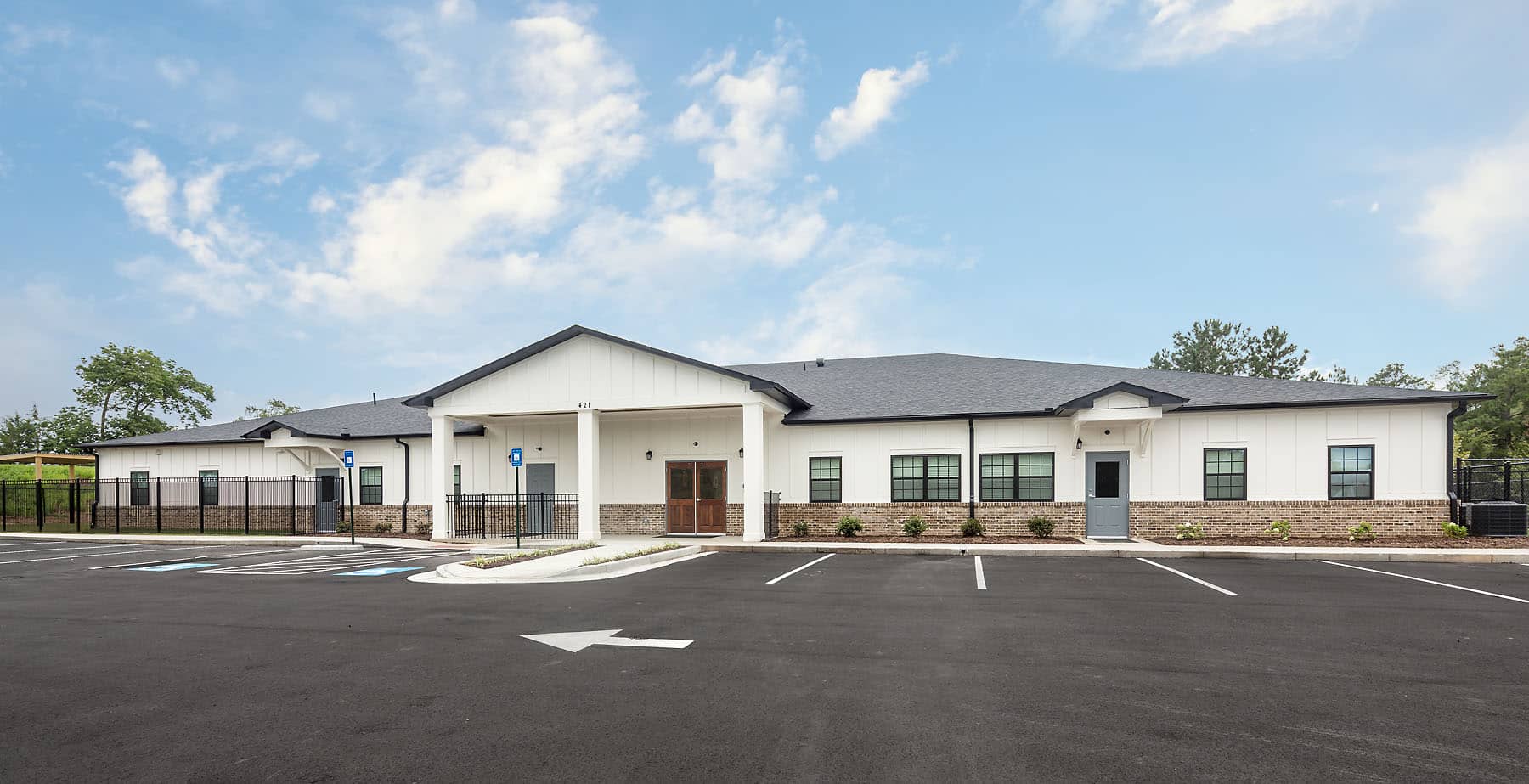
Size of Project
10,400 ft²
Client
West Haven Preschool
Architect
Definitive Design
Daycare Facility - Evans, Ga
West Haven Preschool
We were thrilled to help bring to life the West Haven Preschool in Augusta, Ga. The modern craftsman style building is 10,400 square feet and features 9 classrooms that promote growth and development for the little people in our community. We selected light and bright interior finishes that were durable and easy to clean. While the exterior of the building has a residential look with a combination of brick and board and batten to feel more like home!
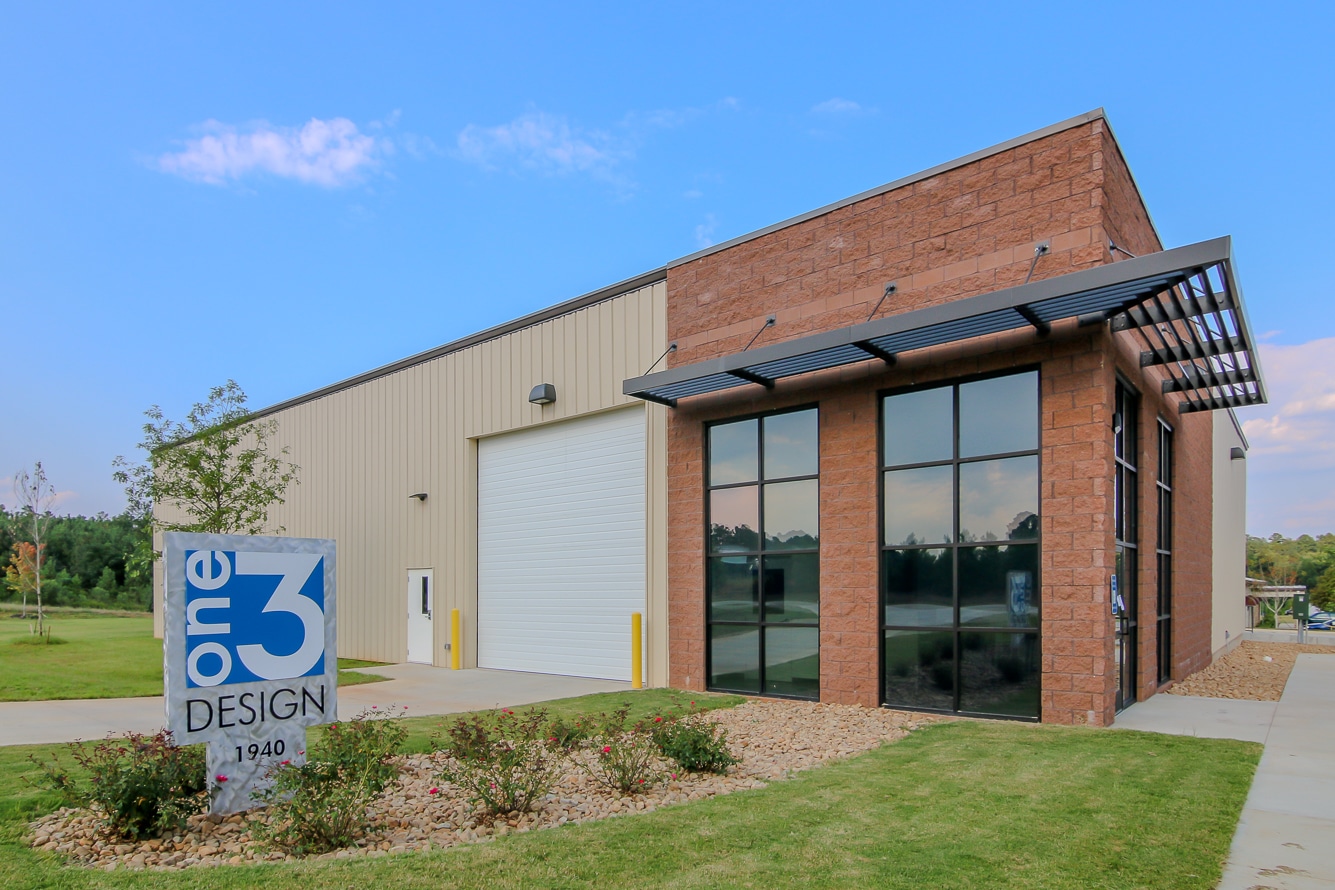
Size of Project
8,000 ft²
Client
One 3 Design Group
Architect
Shelter Design Group
Office & Warehouse - Grovetown, Ga
One 3 Design
The office of One3 Design was a negotiated job that included site work and new construction. The 8,000 square foot pre-engineered steel building features a standing seam metal roof, lobby, 4 overhead doors, air conditioned shop and a overhead bridge crane. The exterior facade features split face block and metal siding.
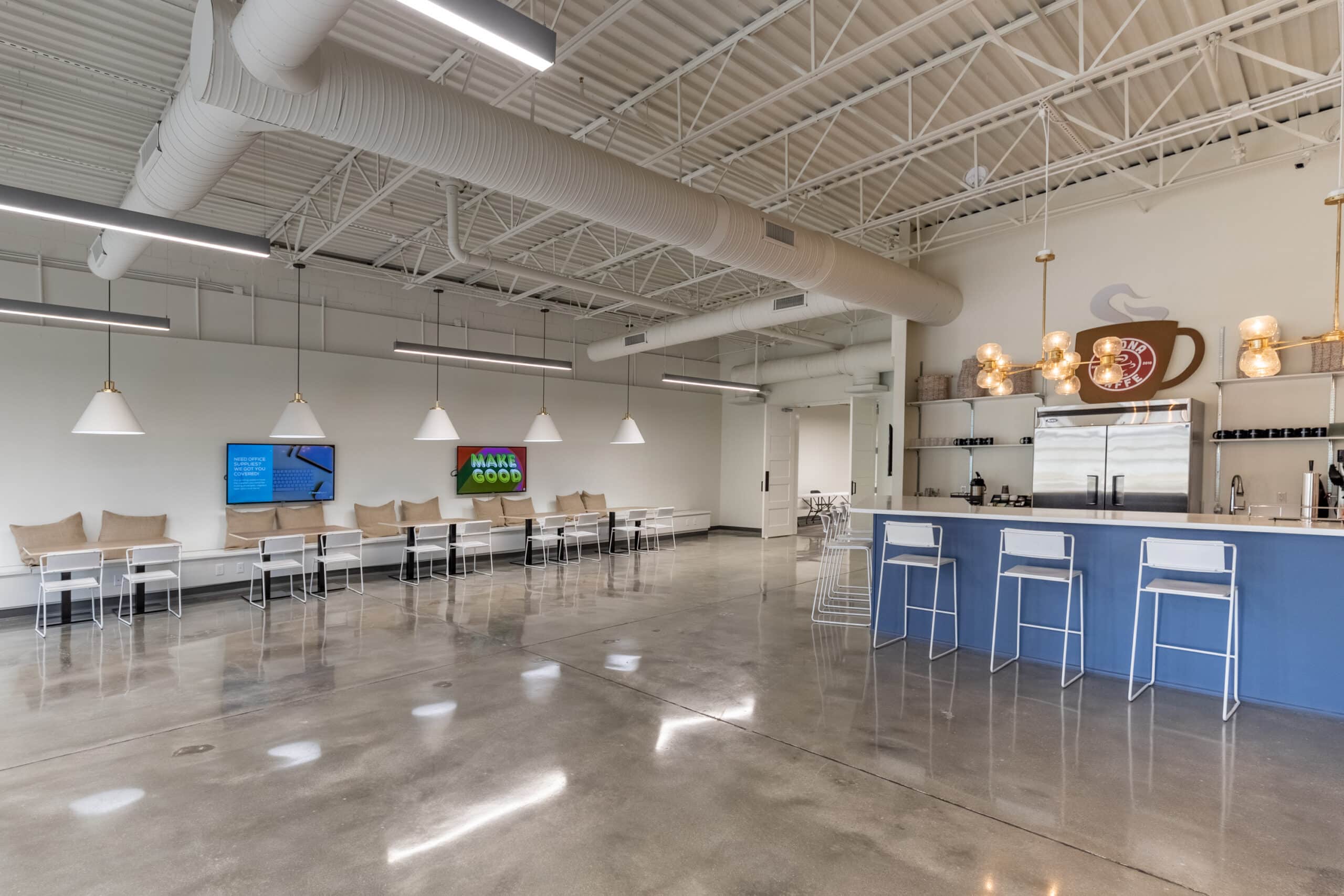
Size of Project
15,000 ft²
Client
Shared Space
Architect
Kasper
Office Space - Downtown Augusta, Ga
Shared Space
Shared Space is an innovative office design allowing for multiple businesses to occupy one building with different storefronts. The 15,000 square foot building consists of a 1,400 square foot cafe and 1,900 square feet of shared meeting rooms. The remainder is the interior consists of storefront offices and conferences rooms.
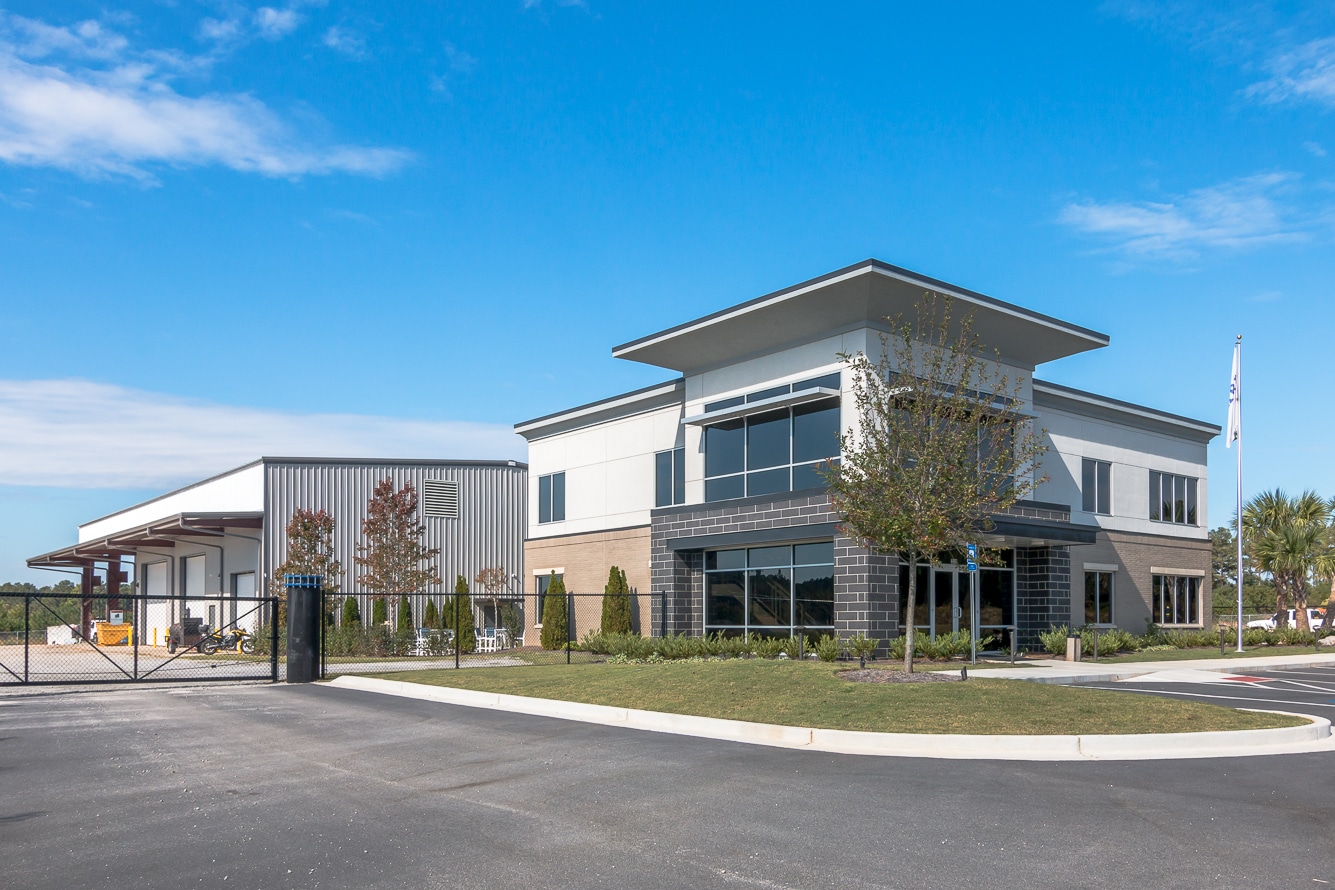
Size of Project
13,024 ft²
Client
Gearig Civil Works LLC
Architect
Christopher Booker Architects
Company Headquarters - Augusta, Ga
Gearig Civil Works LLC
The 6,350-square-foot office building is a two-story structure featuring a high tech bid room, office space, and conference areas. The industrial style office building features a two story foyer with a monumental steel staircase. The common area floors were polished down to highlight the aggregate. The upstairs conference room has a full glass wall that overlooks the 2 story foyer and a raw edge wood conference table. The modern exterior is a combination of brick, EFIS, Polished concrete block, and cast stone.

Size of Project
13,500 ft²
Client
Premier Networx
Architect
Dickinson Architects
Technical Operations Headquarters - Augusta, Ga
Premier Networx
Premier Networx’s state-of-the-art technical operations headquarters is centrally located at the Columbia County and Richmond County line which uniquely positions them in the center of the community that they serve right here in the local CSRA community. This 13,500 SF facility includes an impressive front lobby, training classroom, conference rooms, a seating, and reception area, a fully equipped kitchen/breakroom, a large outdoor patio, an assortment of server and data rooms, a tech lab, and several offices in addition to the expansive technical operations room.
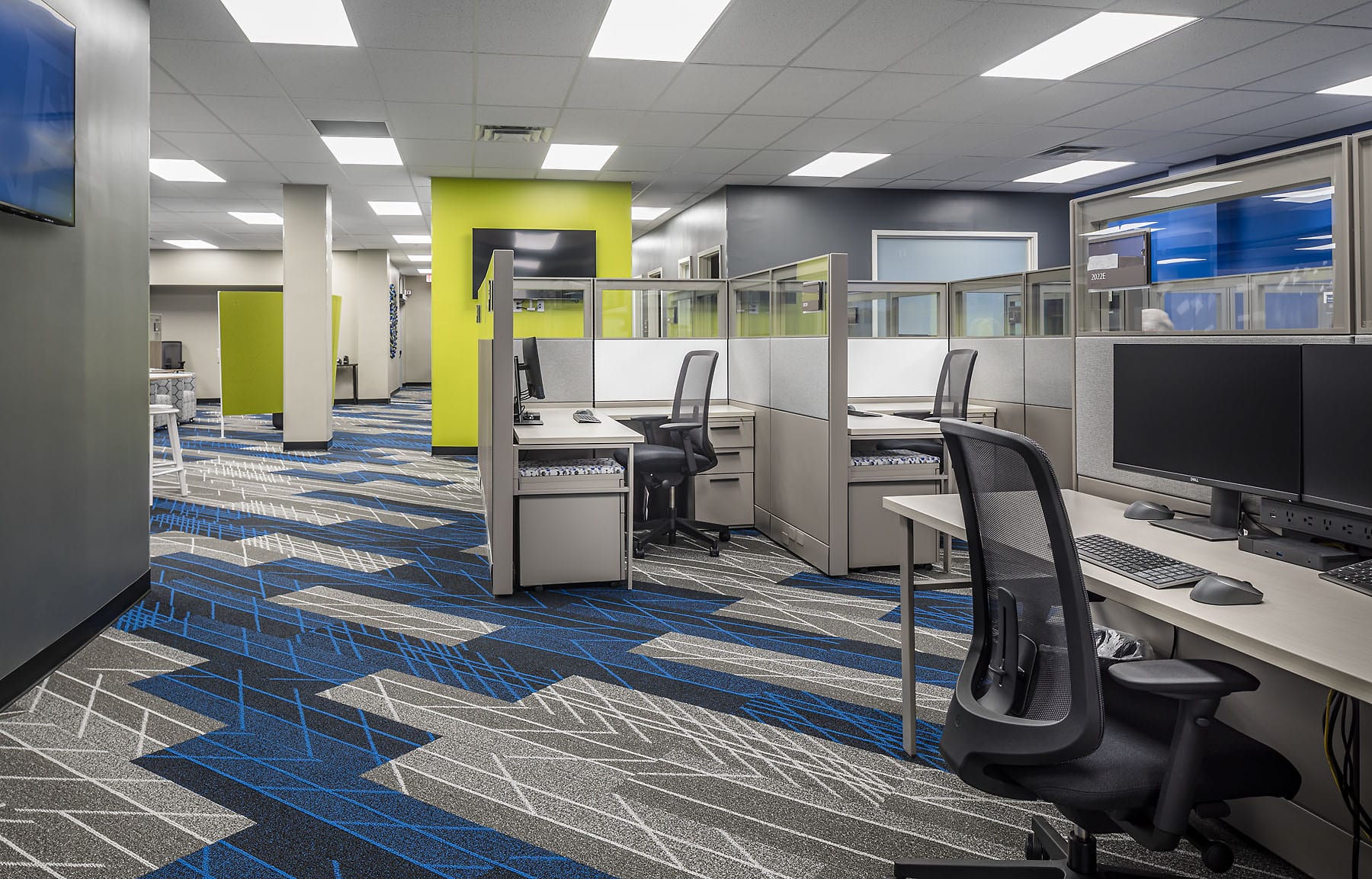
Size of Project
332,000 ft²
Client
Augusta University
Architect
Christopher Booker & Associates
Admisitrative Building - Augusta, Ga
Augusta University IT Department
The Augusta University IT Department was a 2-floor full renovation for administrative staff at Augusta University. The renovation consisted of new flooring which included carpet tile, LVT, polished/sealed concrete, and epoxy. A concrete ramp was also added on the first floor for the receiving and warehouse areas. New wall coverings including paneling, partitions, and paint. A blue, green, and gray paint color scheme was used throughout along with vinyl wall covering accents which truly transformed and modernized the entire space. New acoustical ceiling tiles, exterior storefront windows, window film, store front doors, and interior doors and hardware were furnished and installed throughout both floors. Plumbing fixtures, HVAC, electrical, lighting, sprinkler systems, fire alarms, and security systems were all also updated during the renovation.
Continue Browsing
More Categories
Check out more of our projects across a multitude of industries.

