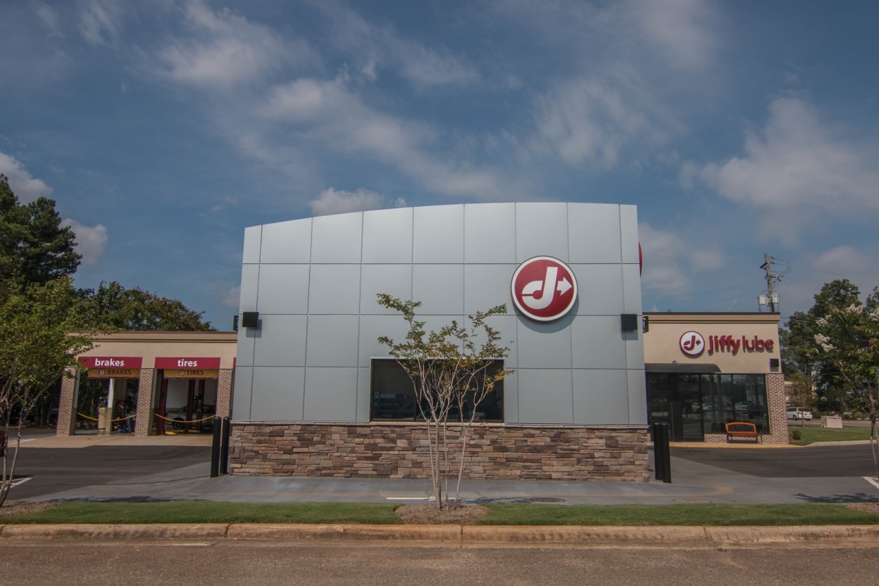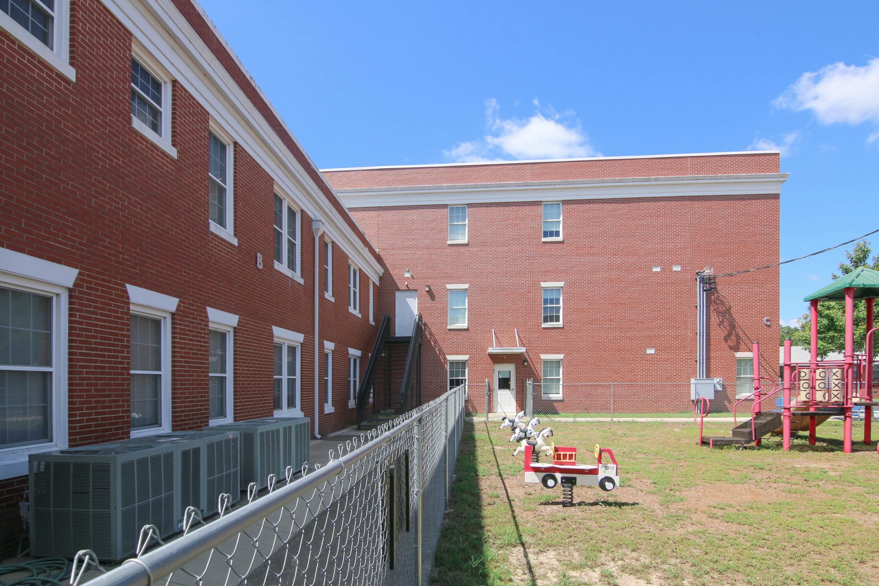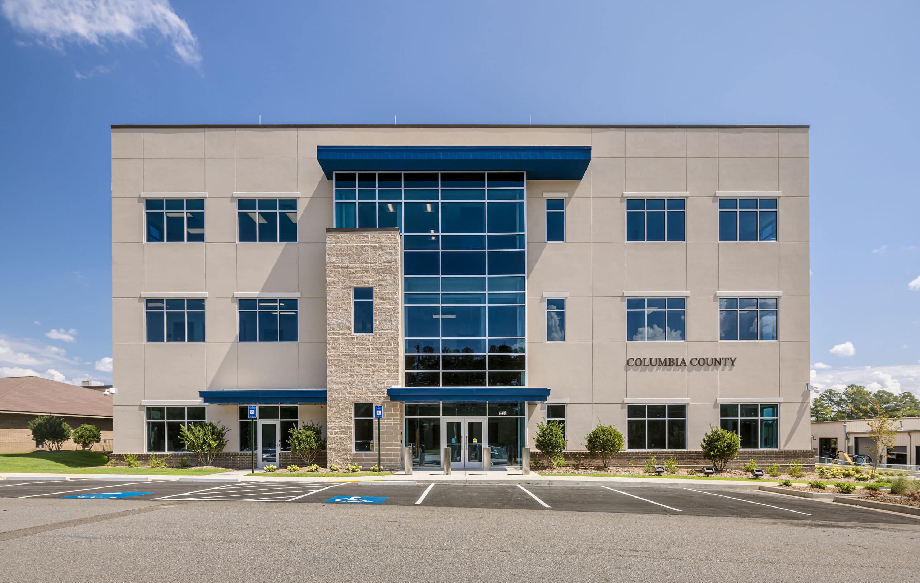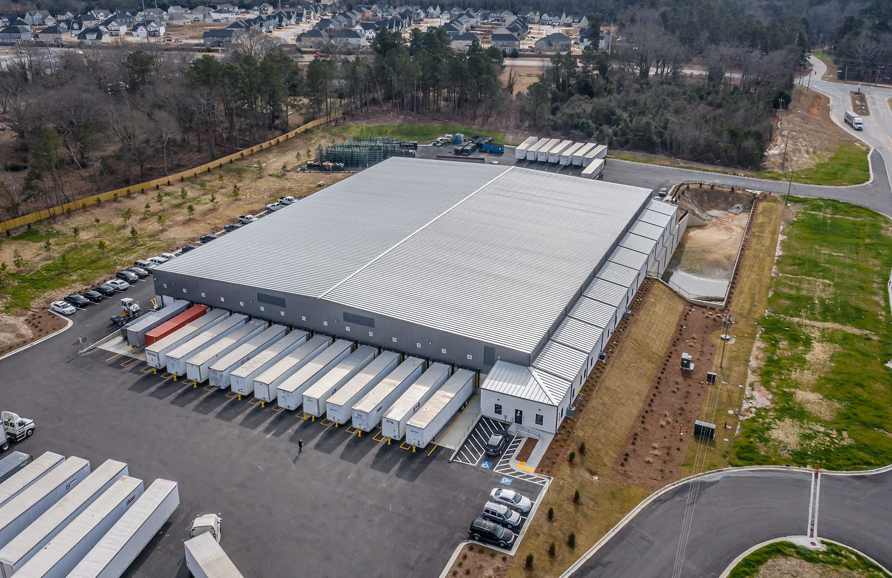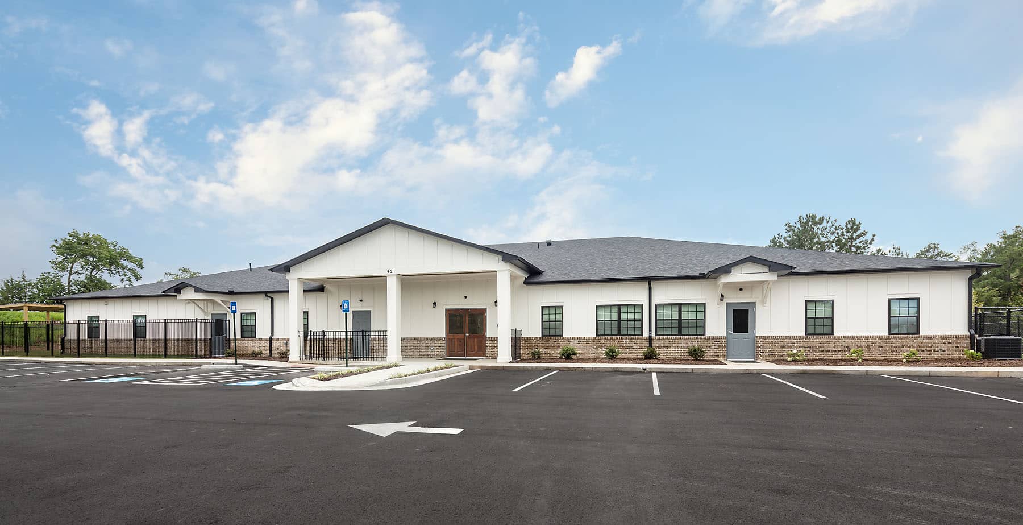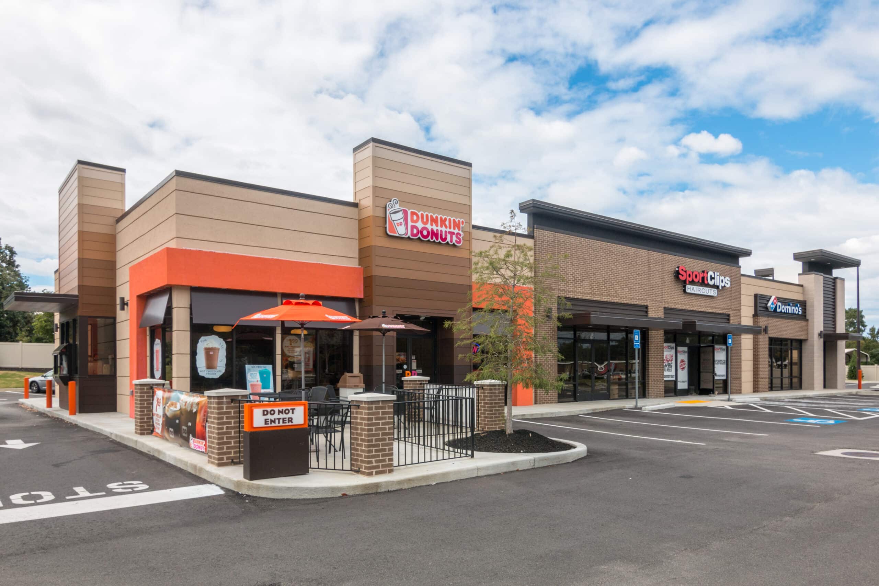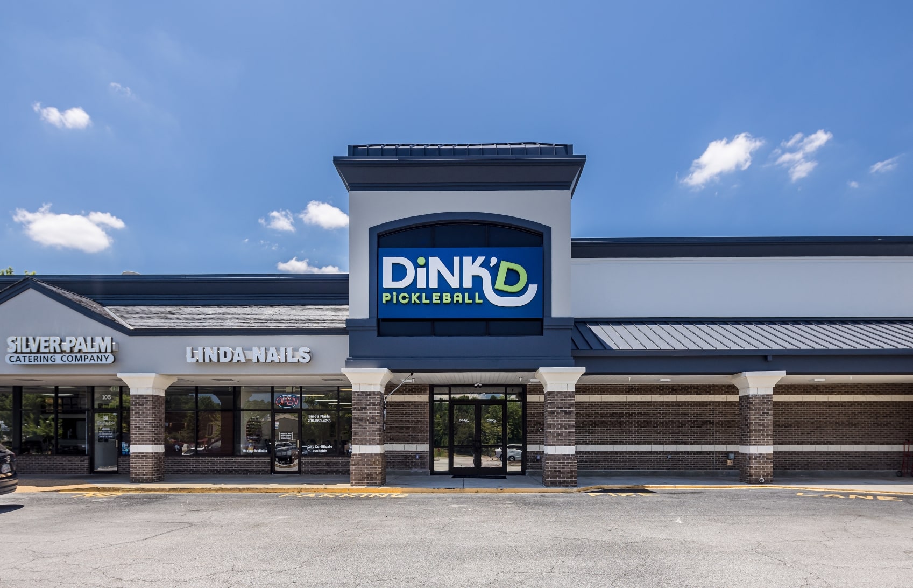AUGUSTA – 706-731-0978
Medical Buildings
On this page, we let our work speak for itself. Our medical building projects can be seen below and act as a testament to the quality work we provide to our clients.
- PRE CONSTRUCTION
- DESIGN AND BUILD
- VALUE ENGINEERING
Medical Buildings
The construction of medical buildings is a meticulous process that requires precise execution to create spaces that are both healing and functional. We take pride in building facilities that support medical professionals in providing the best possible care. Our designs factor in patient comfort, technological advancements, and regulatory healthcare standards, resulting in efficient and humane environments for both practitioners and patients.
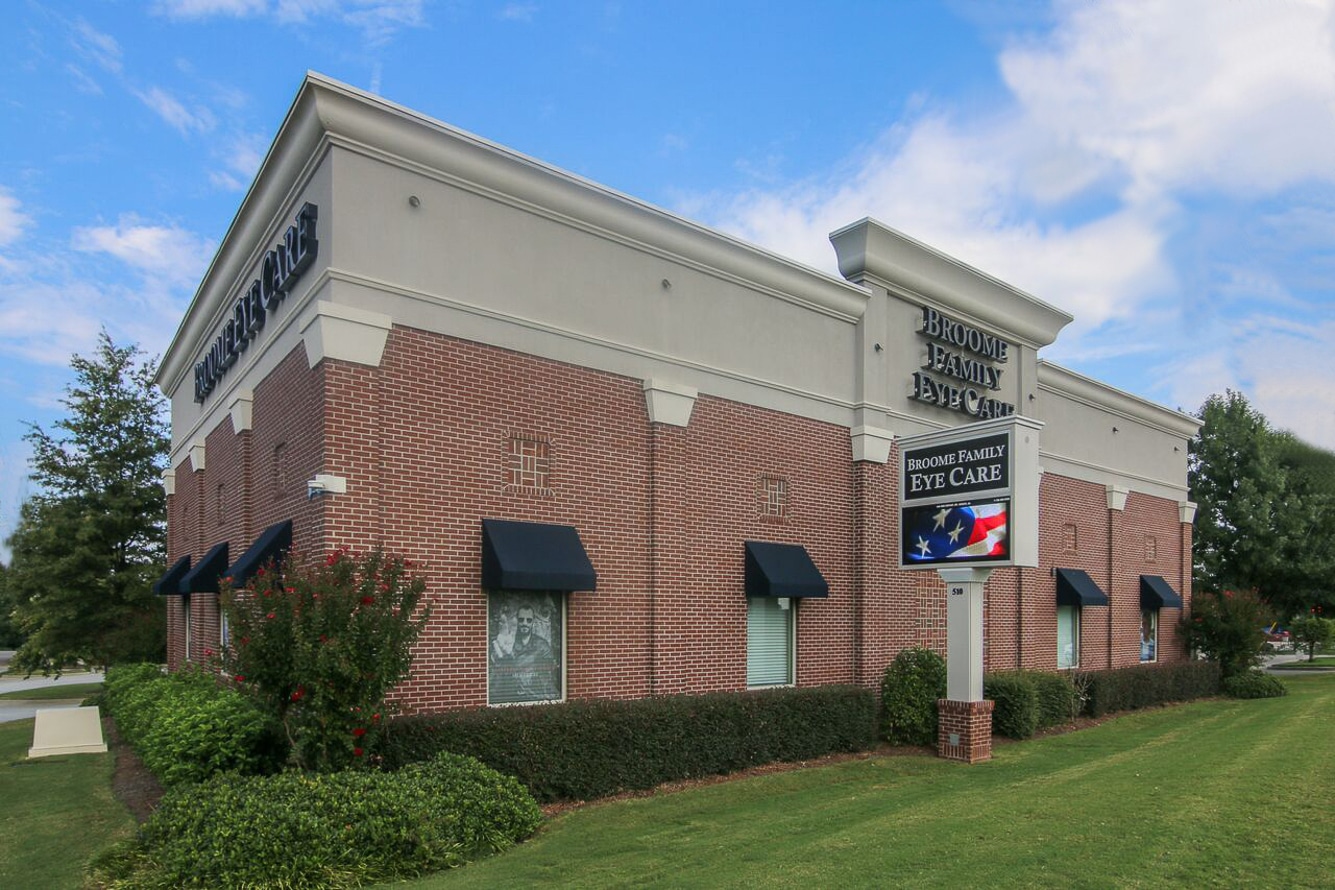
Size of Project
7,402 ft²
Client
Broome Family Eye Care
Architect
Virgo Gambill
Eye Care Facility - Evans, Ga
Broome Family Eye Care
Broome Family Eye Care is a design-build project. This 2-story building consists of a retail area and 4 exam rooms on the lower level, with business offices, a break room, and a conference room upstairs.
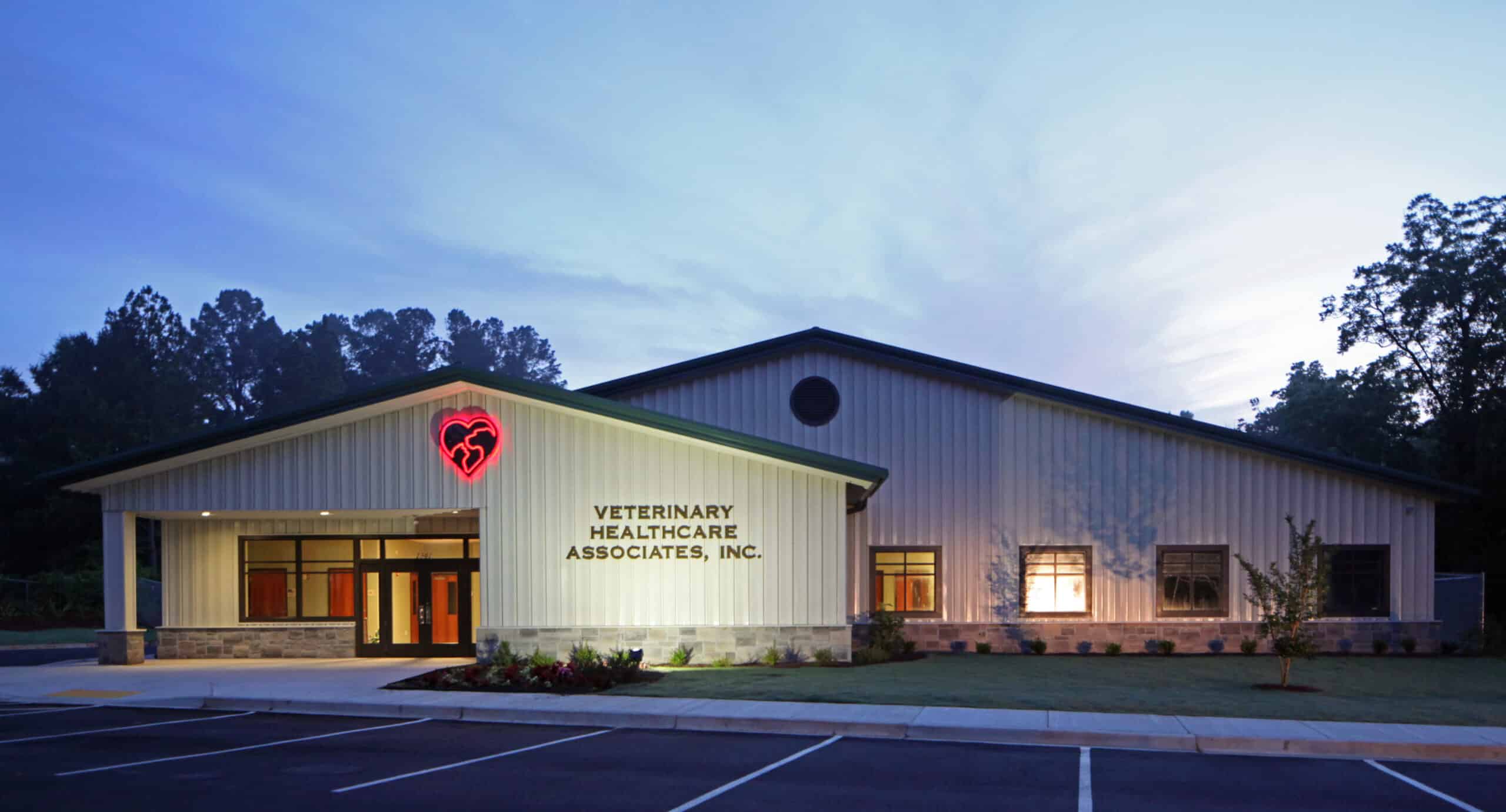
Size of Project
8,300 ft²
Client
Veterinary Healthcare Associates
Architect
Virgo Gambill Architects
Veterinary Healthcare Associates - North Augusta, SC
Veterinary Healthcare Associates
Veterinary Healthcare Associates was a hard-bid project. During the pre-construction phase, we were able to provide a value engineering option to help reduce the total cost of the project for the owner.
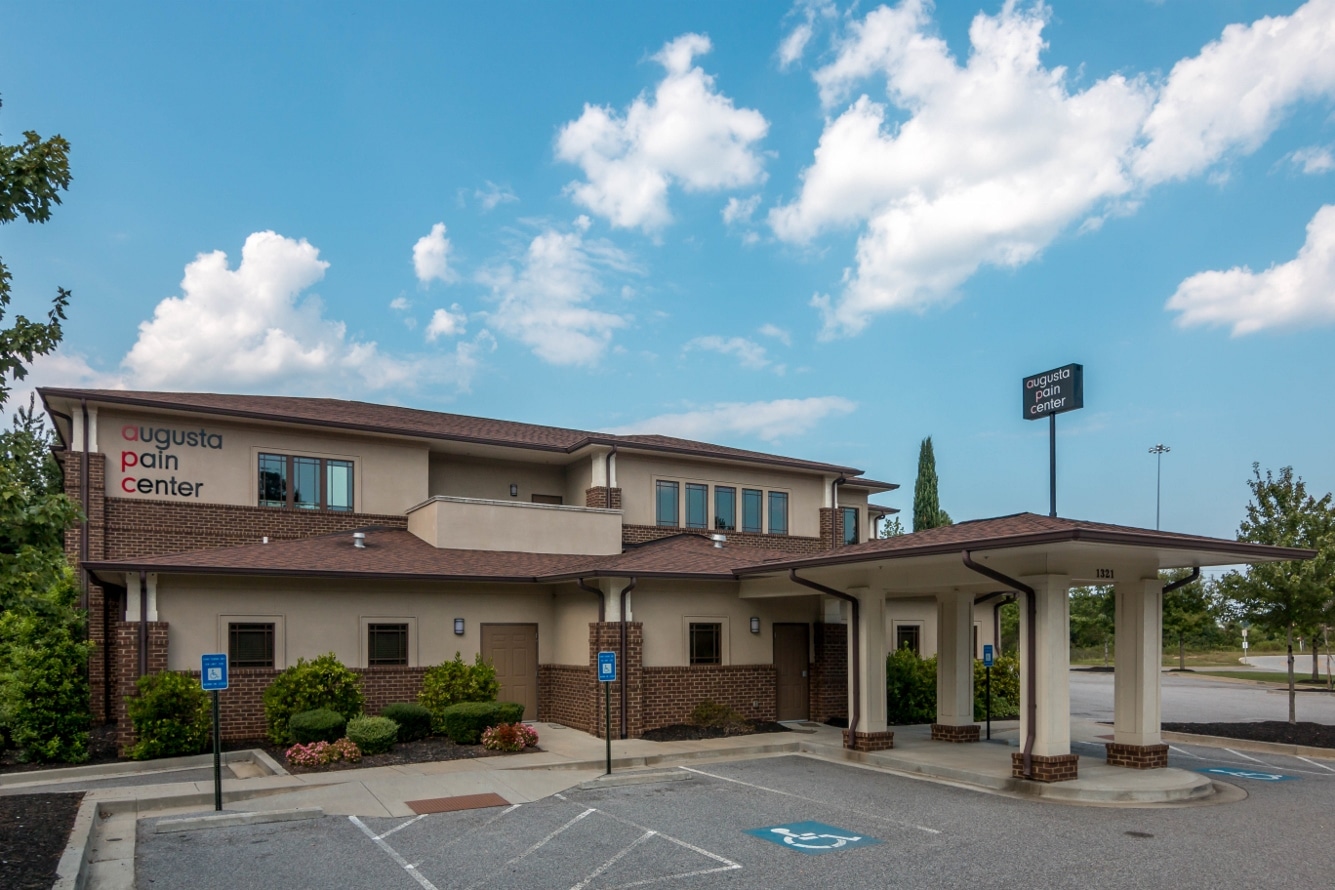
Size of Project
15,000 ft²
Client
Dr. Epter
Architect
Virgo Gambill
Dr. Epter Pain Management Office - Augusta, Ga
Augusta Pain Center
Clifton Construction and Virgo Gambill Architects constructed the Augusta Pain Center for Dr. Richard Epter. Augusta Pain Center is a 15,000 square foot new-build facility for Dr. Richard Epter. Patients are welcomed into 2 lobby areas and evaluated in one of the 15 exam rooms. Procedures are completed in one of the 2 complete ambulatory surgical suites with pre- and post-surgical recovery areas attached. This attractive facility also features a complete rehabilitation center including a wellness gym, physical therapy clinic, in-ground heated therapy pool as well as a unique golf simulator designed to help patients return to their favorite pastime.
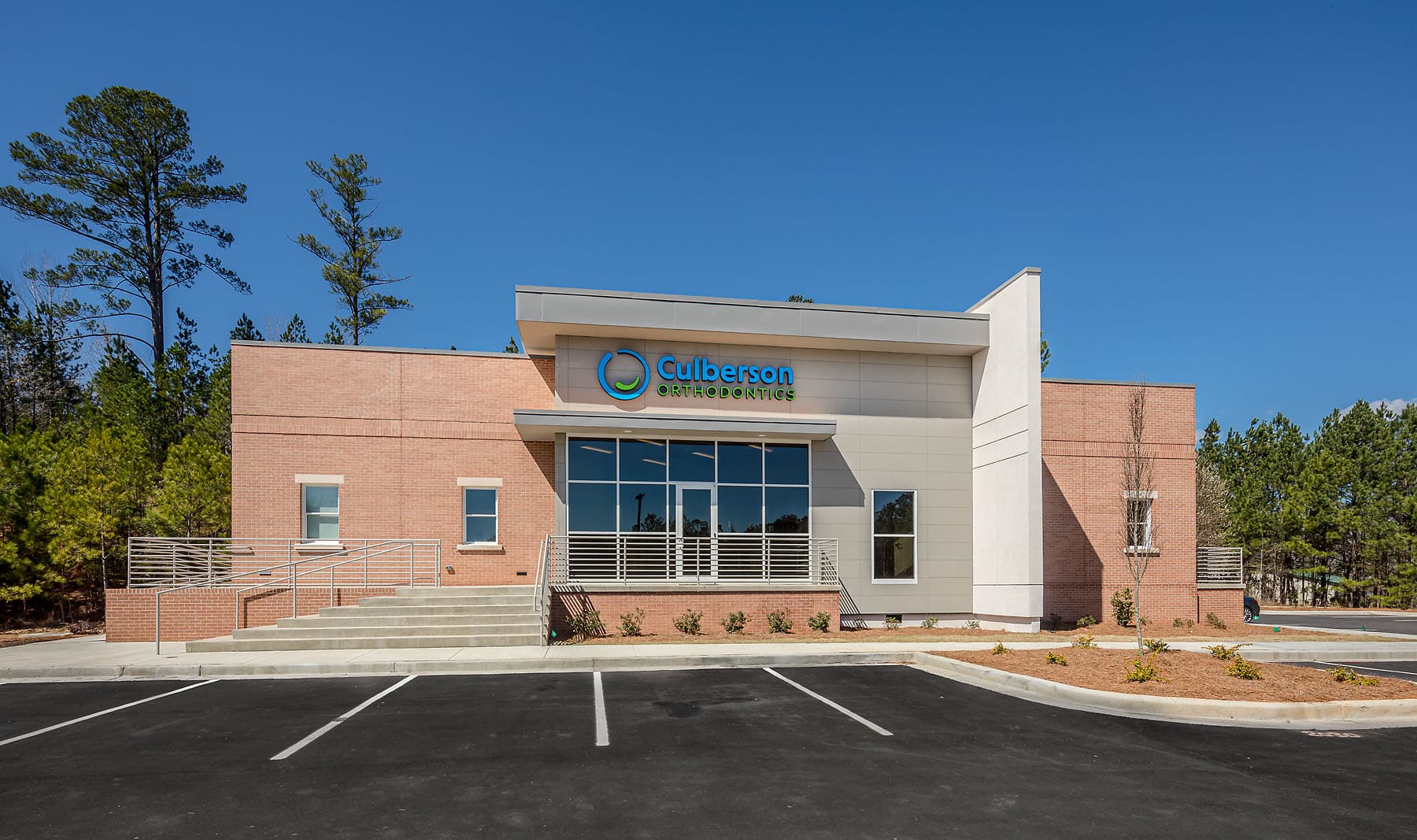
Size of Project
3,662 ft²
Client
Culberson Orthodontic
Architect
Virgo Gambill Architects
Medical Office Construction - North Augusta, SC
Culberson Orthodontic
Clifton Construction partnered with Dr. Matt Culberson for a design build of his new Orthodontic office building in North Augusta. This 3,662 square foot Orthodontic building boasts 2 consultation rooms, sterilization room, laboratory, x-ray room and a large treatment bay with windows overlooking the lush landscaping. Impressive halo style lights finish out the 6 patient treatment bay. The modern, light-filled building welcomes patients in, while allowing them to feel relaxed and comfortable during their visit. The exterior of the building uses a combination of brick, EIFS, cement fiber panels and metal fascia. Clifton Construction was thrilled to complete this project 2 weeks ahead of schedule and under budget.
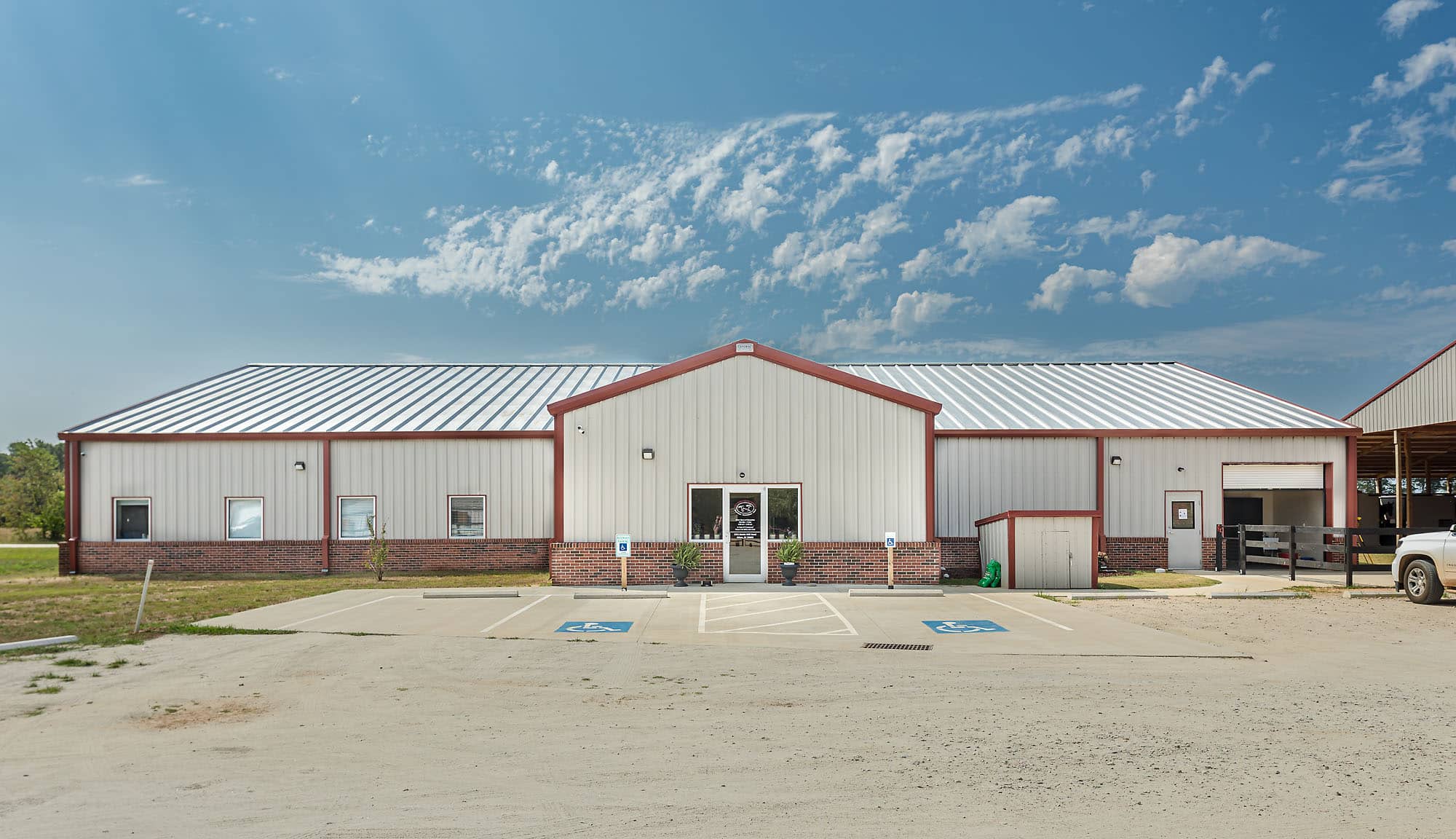
Size of Project
9,187 ft²
Client
Southern Equine Vet Services
Architect
H. Clyde Cannon, Architect-P.C.
Large Animal Veterinary Facility - Aiken, SC
Southern Equine
Southern Equine Services is a 9,187 SF large animal, veterinary facility. The facility includes a clinic with offices, a pharmacy, conference room, waiting room, operating room, recovery room, exam areas, imaging rooms, laboratory, and stalls. The clinic area hosts metal studs, sheetrock walls, acoustical ceilings, and Quartz flooring. The exam area of the facility is constructed with concrete block walls. The clinic’s state-of-the-art imaging rooms have acoustical ceilings and metal doors. The stalls consist of concrete block walls with sliding stall doors. The operating room features concrete block walls, acoustical ceiling tiles, epoxy floors, and specialized operating room lighting. The operating and recovery rooms have two overhead trolleys to assist with moving the large animals. A standby generator also serves as a backup for the facility’s electrical power. The exterior consists of brick and metal siding along with storefront windows.
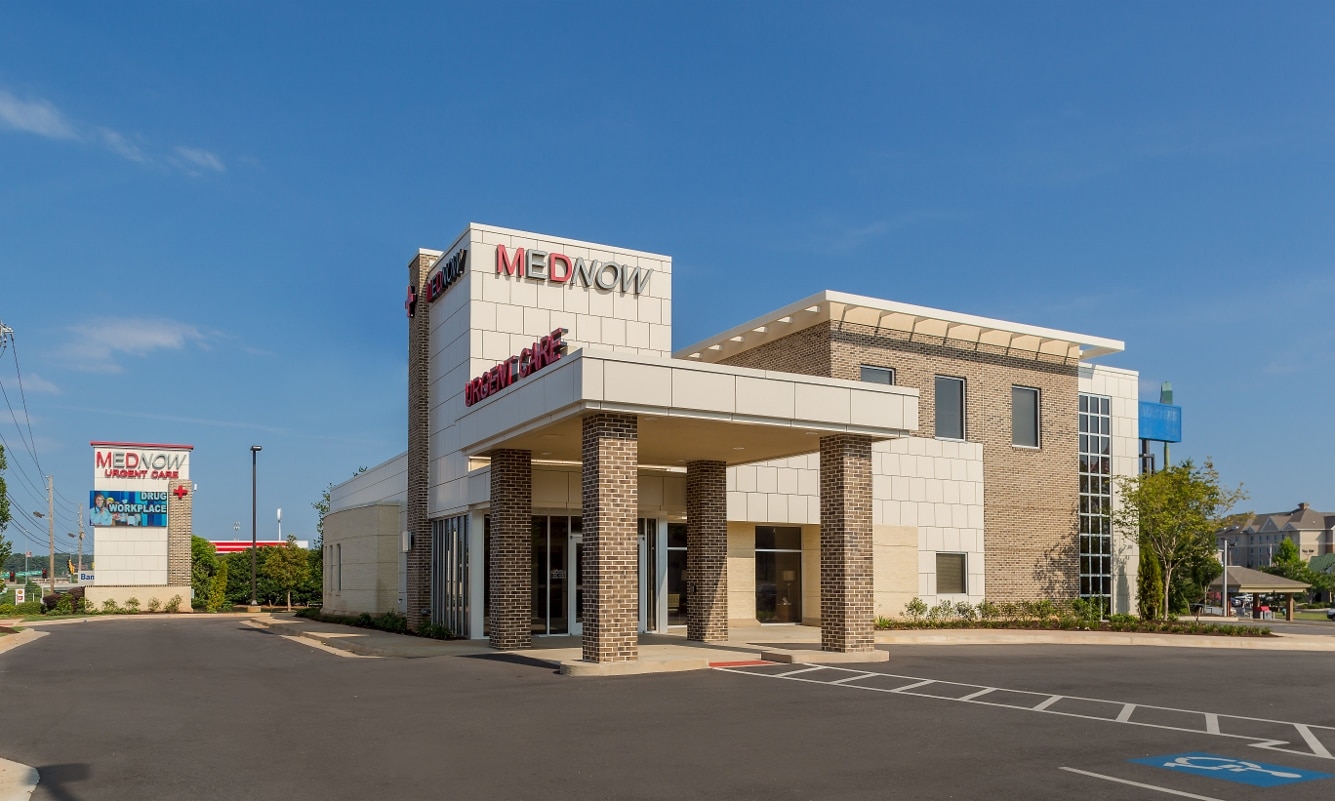
Size of Project
7,402 ft²
Client
Med Now
Architect
Nicholas Dickinson
Urgent Care Medical Office Construction - Augusta, Ga
Med Now Urgent Care
Clifton Construction and Nicholas Dickinson were selected by the owner to construct MedNow Urgent Care. MedNow Urgent Care is a 7,402 square foot urgent care medical office building Located on one of Augusta’s busiest vehicular corridors. The structural steel frame building with metal stud framing sits on a reinforced slab-on-grade concrete foundation. This building also features an exterior second floor patio retreat tucked away from the bustling Washington Road.

Size of Project
6,874 ft²
Client
Concentra Health Services
Architect
J.A. Mihalik Architects
Medical Office Construction - Columbia, Sc
Concentra Health Services
Clifton Construction partnered with Concentra Health Services, Inc. to upfit an existing building for Concentra’s new facility in Downton Columbia, SC. This 6,874 square foot facility includes two procedure rooms, an X-Ray room, a Physical Therapy room, two drug screening rooms, a laboratory, a waiting room, as well as 10 exam rooms.

Size of Project
12,374 ft²
Client
Dr. Yagnick
Architect
Virgo Gambill Architects
Advanced Pain Management - Evans, Ga
Dr. Yagnick Medical Office
Clifton Construction and Virgo Gambill Architects constructed the medical offices for Dr. Yagnick with Advanced Pain Management in Evans, Georgia. This 2-story medical office facility was specifically designed to house the medical practice on the main level and leave the second floor open for a future expansion. The first floor practice features a small waiting area, 7 exam rooms, administrative offices as well as an ambulatory surgical suite with two surgical rooms.
Continue Browsing
More Categories
Check out more of our projects across a multitude of industries.

