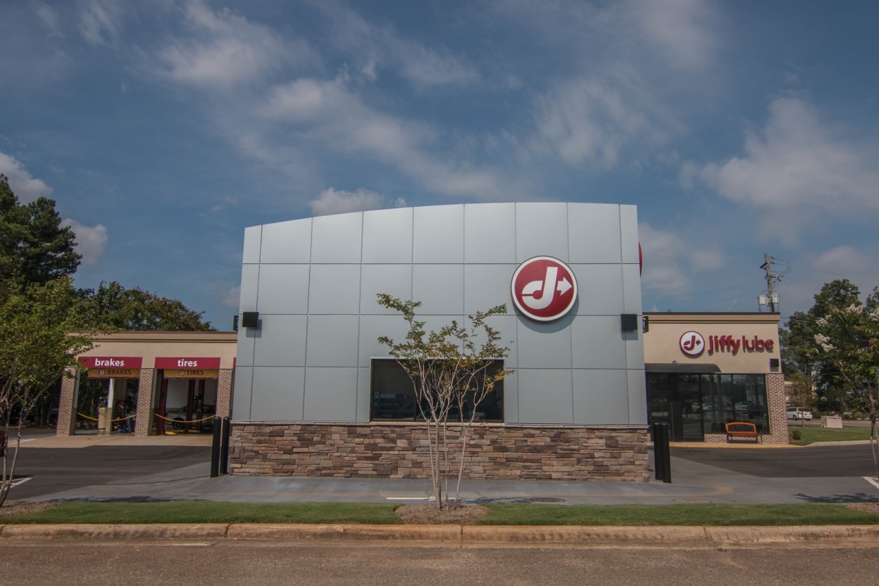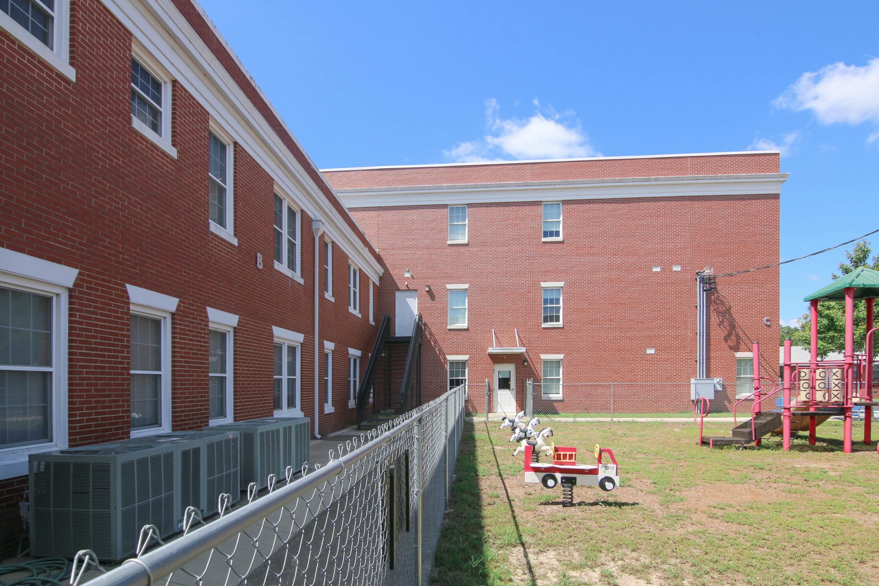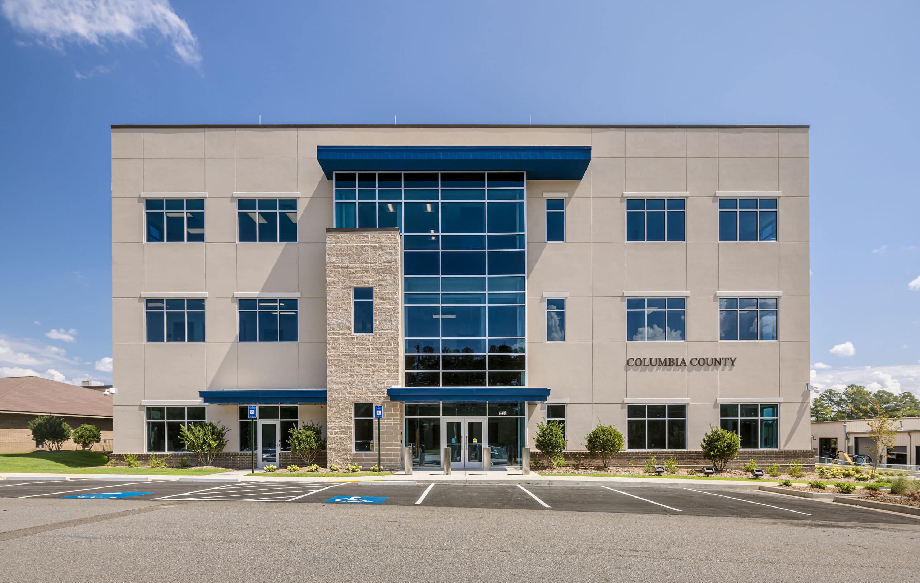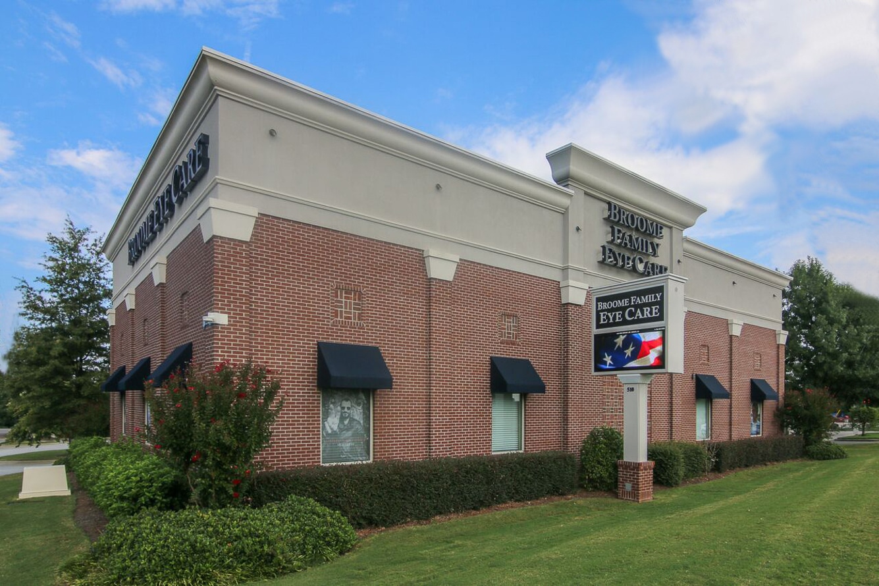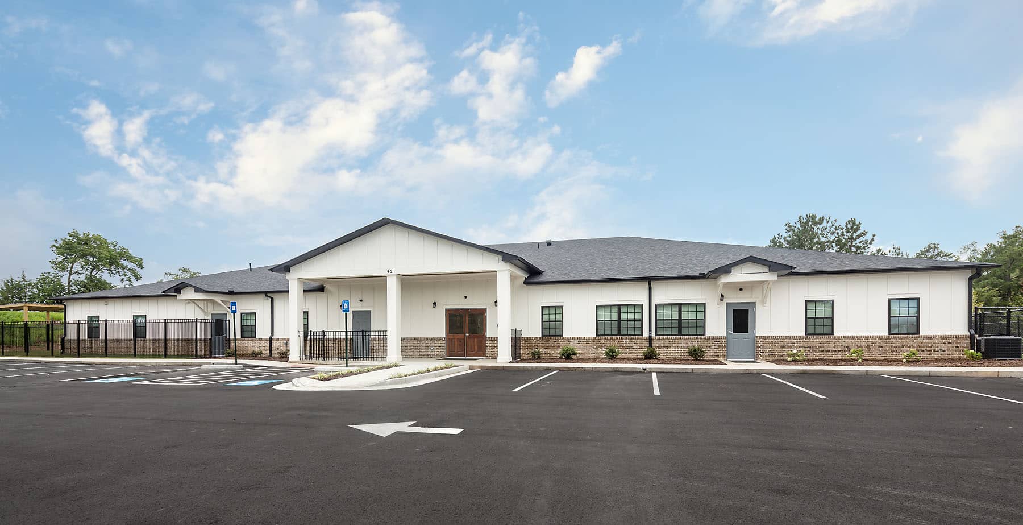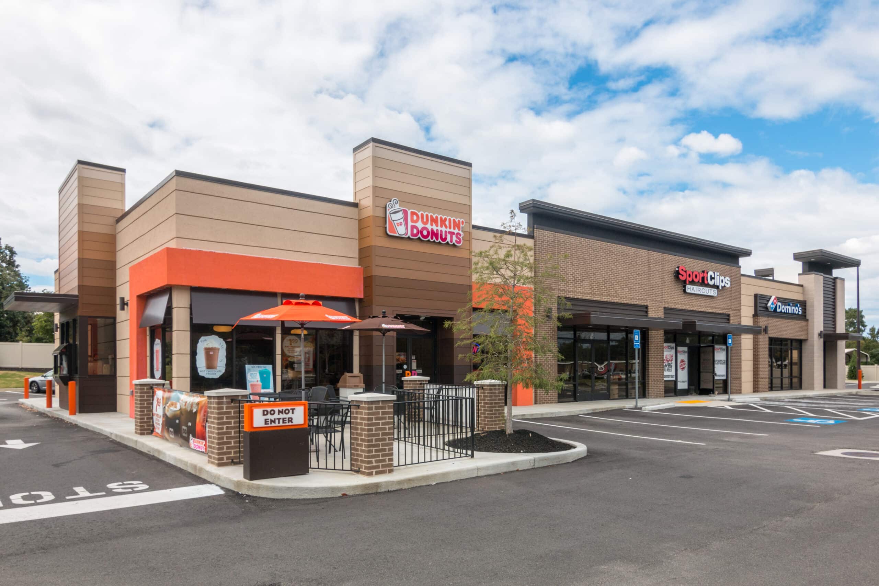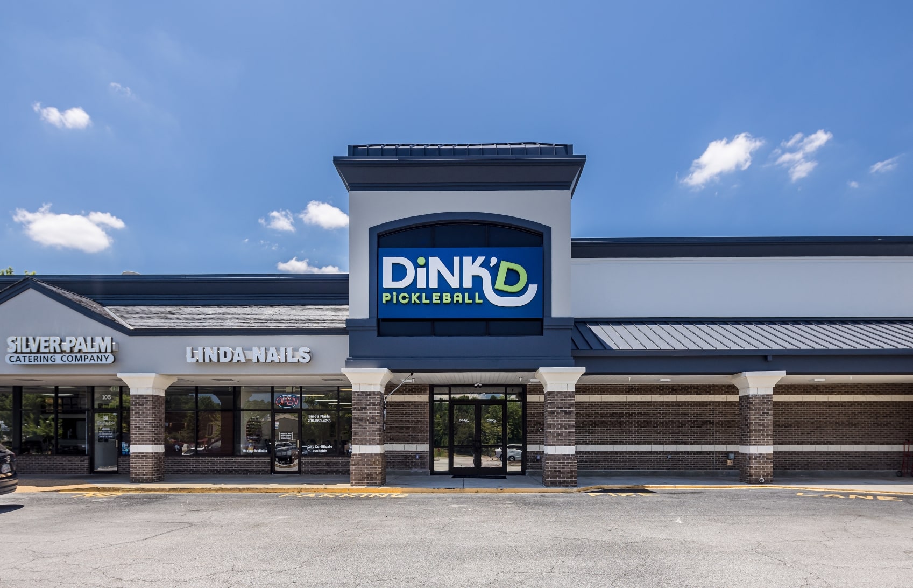AUGUSTA – 706-731-0978
Industrial Facilities
On this page, we let our work speak for itself. Our industrial facilitie projects can be seen below and act as a testament to the quality work we provide to our clients.
- PRE CONSTRUCTION
- DESIGN AND BUILD
- VALUE ENGINEERING
Industrial Facilities
Our industrial facility projects are tailored to meet the diverse needs of the sector, ranging from manufacturing plants to distribution centers. We focus on providing innovative solutions that cater to heavy-duty usage, logistical efficiency, and scalability. By addressing industry-specific challenges, we ensure that our buildings are not only fit for purpose today but are also adaptable for the industries of tomorrow.
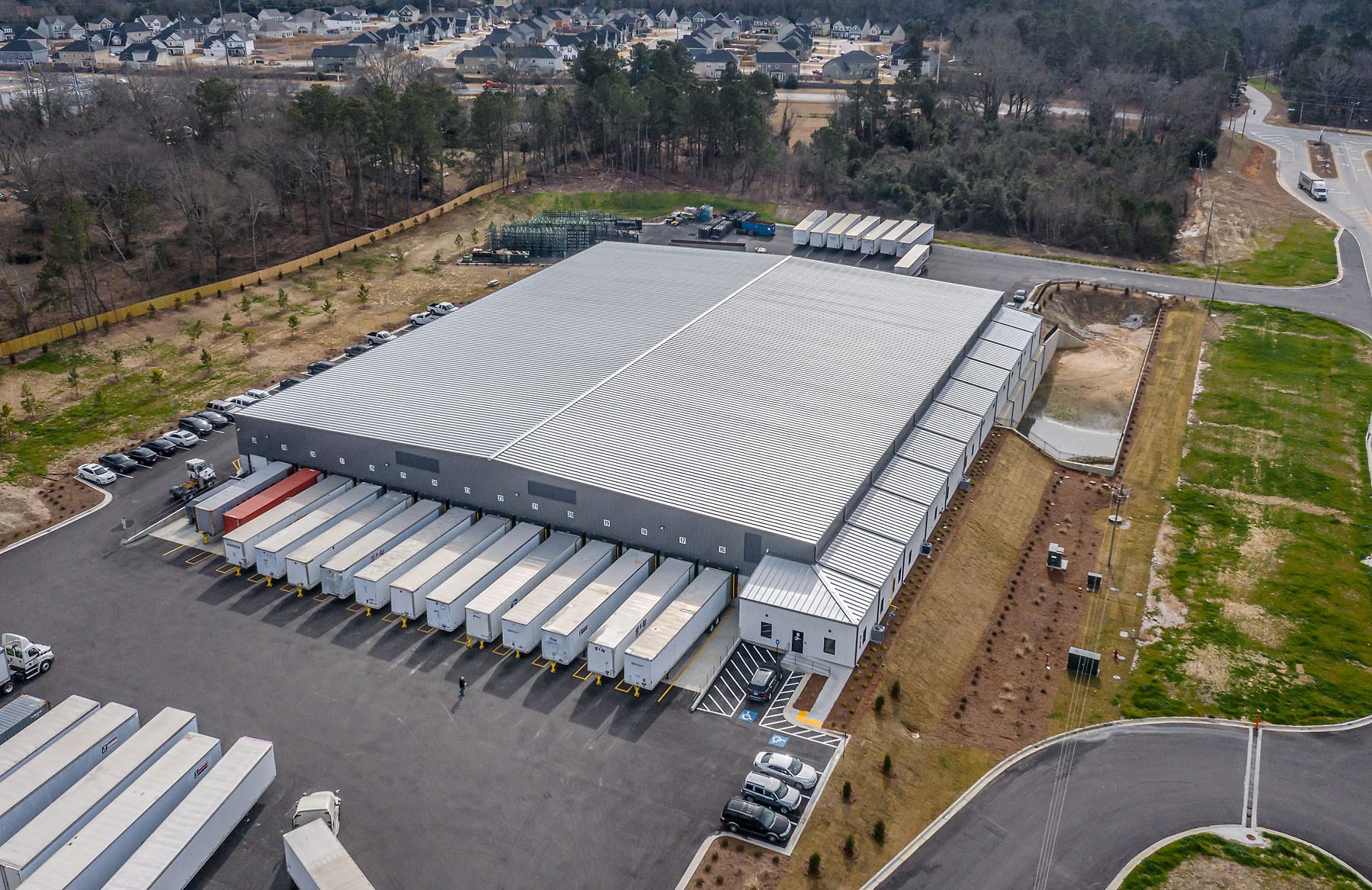
Size of Project
70,000 ft²
Client
Control Container
Architect
H. Clyde Cannon, Architect-P.C.
Industrial Facility - Grovetown, Ga
Control Container
Control Container is a 70,000 SF warehouse built on 7.3 acres. There is also 4000 SF of office space with polished concrete floors. The warehouse is designed for quick turnaround of inventory, utilizing 30 loading docks. The exterior of the building is a combination of metal siding, split face block and EIFS with storefront windows.
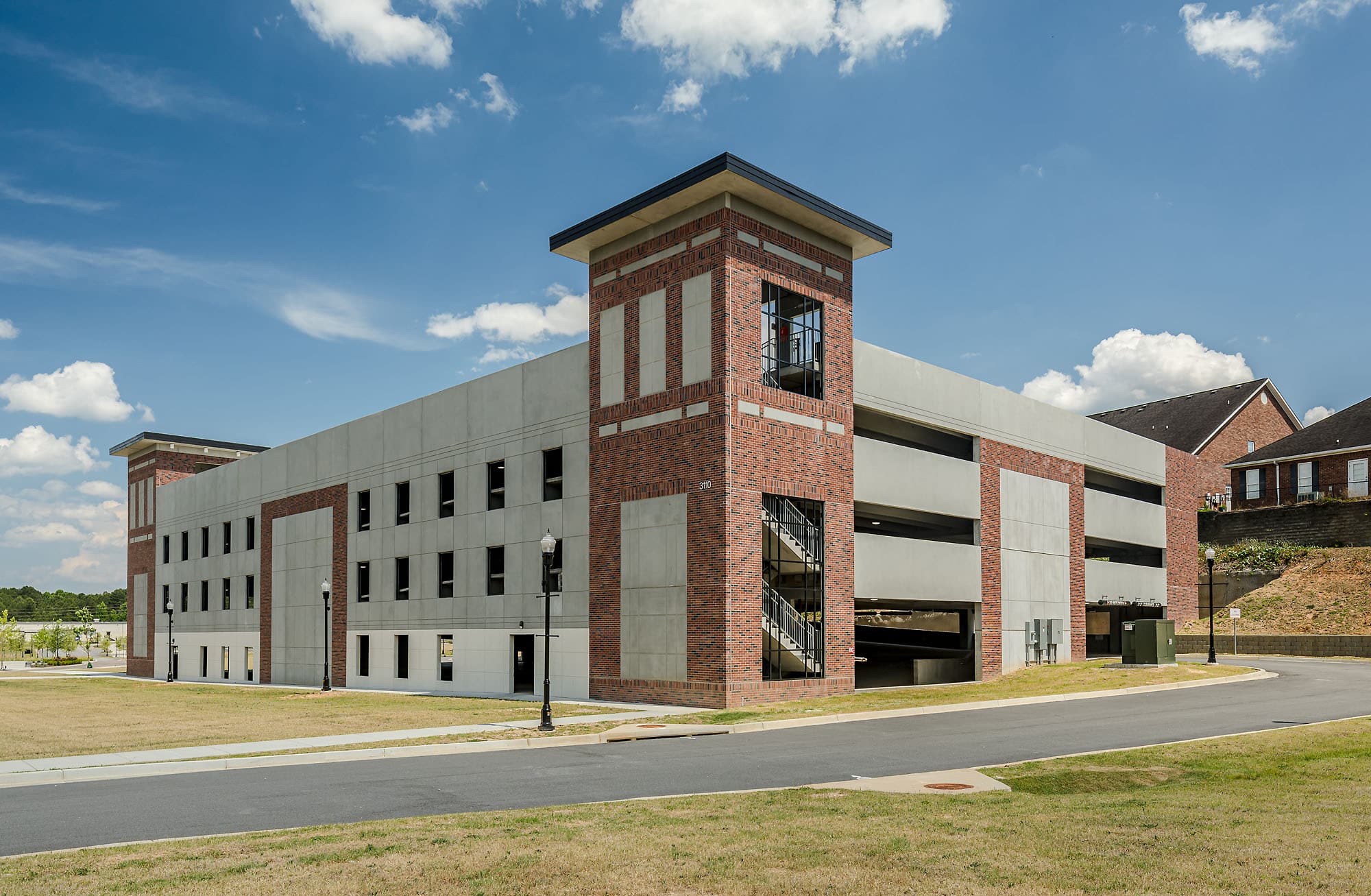
Size of Project
95,786 ft²
Client
Columbia County, Georgia
Architect
Dickinson Architects & WGI, INC.
Plaza Parking Garage - Evans, Ga
Evans Plaza Parking Garage
After a proposal by the Columbia County Board of Commissioners, the citizens of Columbia County approved the construction of the parking garage. The Board of Commissioners deemed that the design and functionality of the parking deck would become paramount to the overall success of The Plaza expansion project in Evans, Georgia. The job was awarded to Clifton Construction who also teamed with Dickinson Architects and WGI to complete this project.
The Plaza Parking Garage is a 95,786 SF, open-air parking garage which hosts 4 levels of parking and 280 parking spaces. Construction included a soil nail wall, precast concrete, and brick veneer. Also included are 2 stairwells, an elevator, interior and exterior LED lighting, as well as electrical and elevator rooms. There are no pay stations and parking is free to the public at this facility.
Continue Browsing
More Categories
Check out more of our projects across a multitude of industries.

