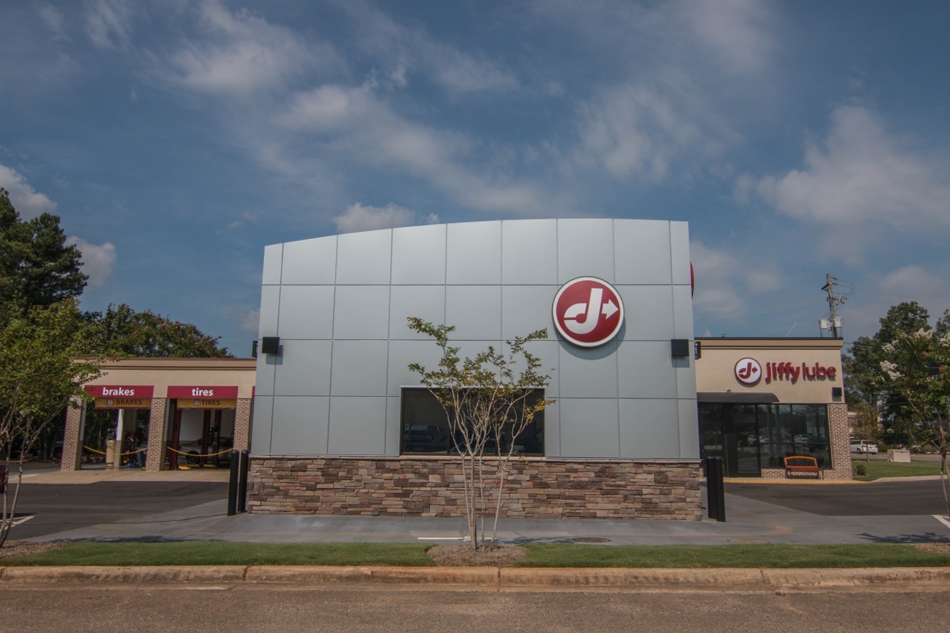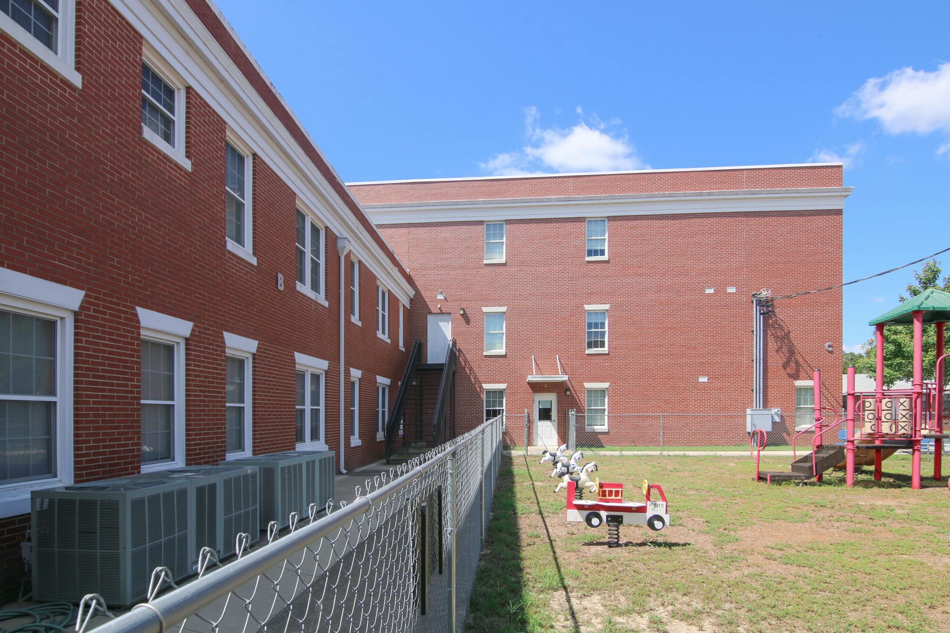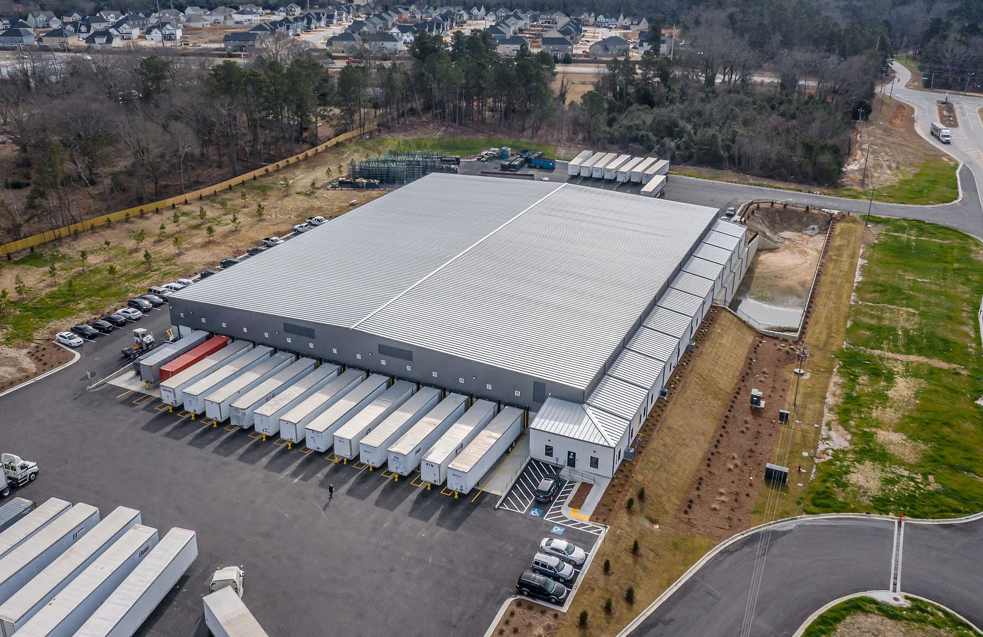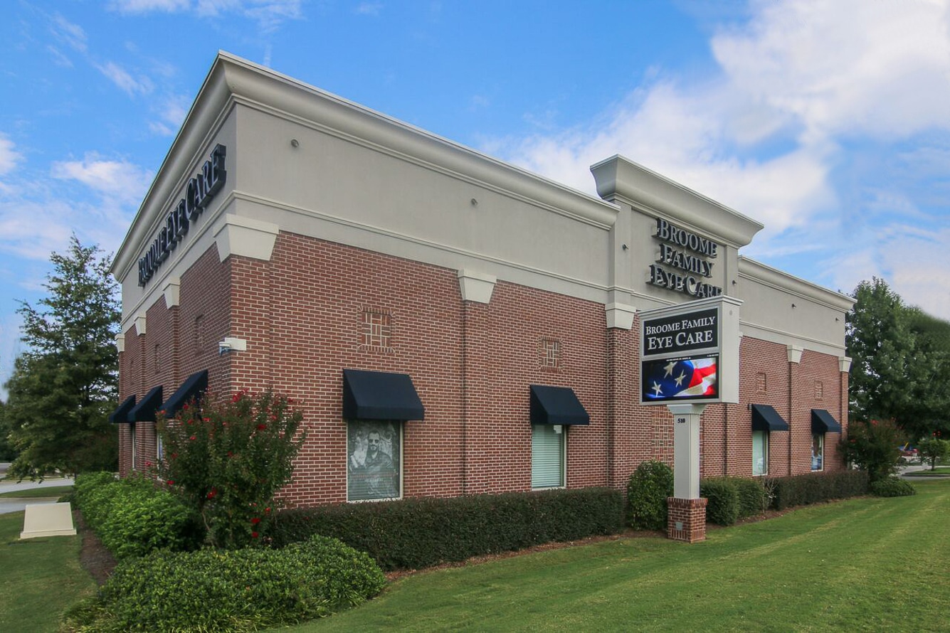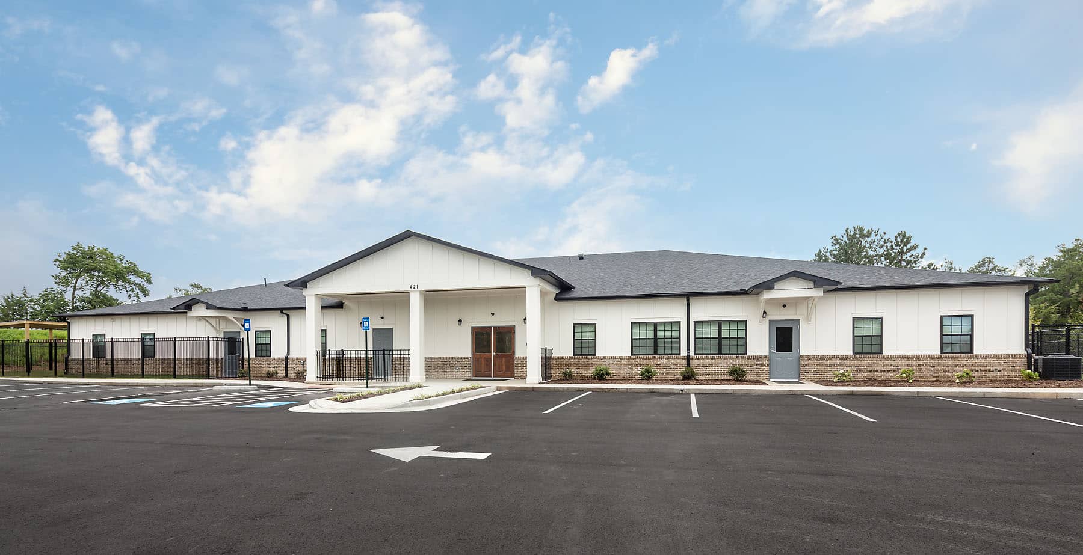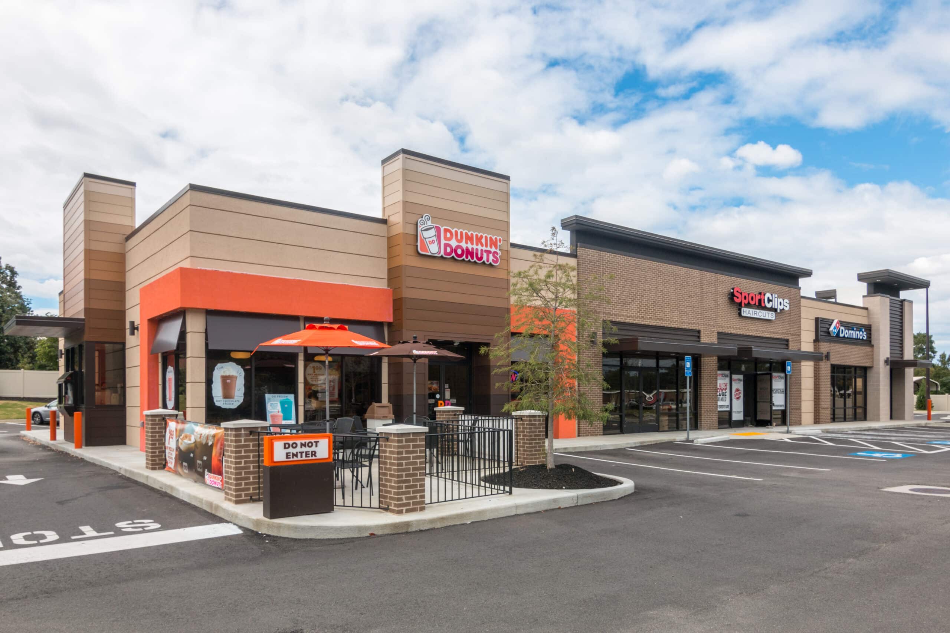AUGUSTA – 706-731-0978
Government Facilities
On this page, we let our work speak for itself. Our government facilitie projects can be seen below and act as a testament to the quality work we provide to our clients.
- PRE CONSTRUCTION
- DESIGN AND BUILD
- VALUE ENGINEERING
Government Facilities
Building for the government sector demands a nuanced approach that aligns with regulatory compliances, security protocols, and long-term civic planning. Our government projects reflect our commitment to delivering facilities that stand the test of time, support the welfare of the community, and foster trust in public service, all while adhering to budgetary and timeline constraints.
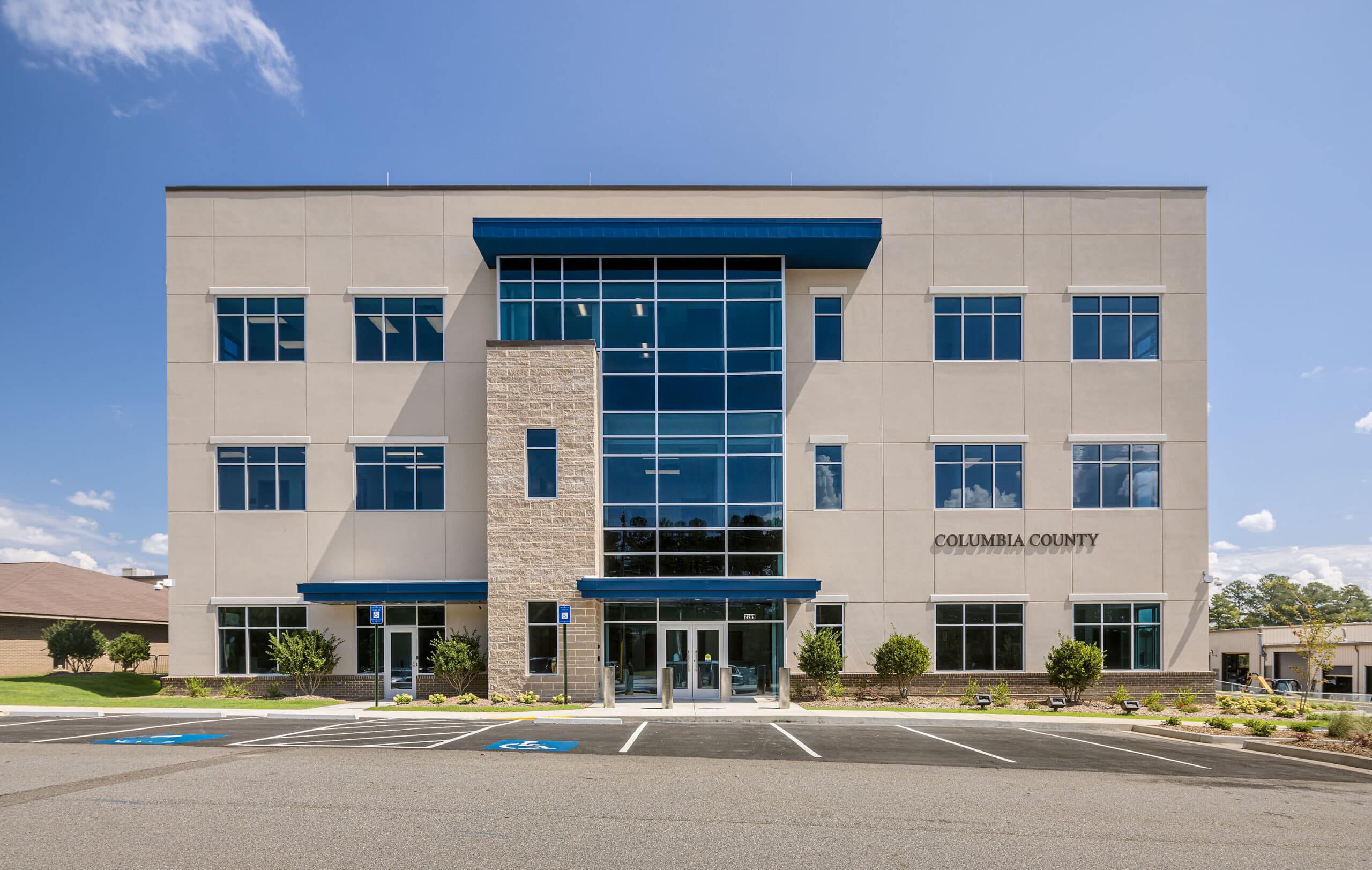
Size of Project
27,000 ft²
Client
Columbia County, Georgia
Architect
Christopher Booker and Associates
Sheriff Administrative Office - Appling, Ga
Columbia County Sheriff’s Admin Office
Clifton Construction was awarded the Columbia County Sheriff’s Administration Building. This is a 3 story building in Appling, GA. The team for this project is Christopher Booker and Associates, Columbia County, and Clifton Construction.
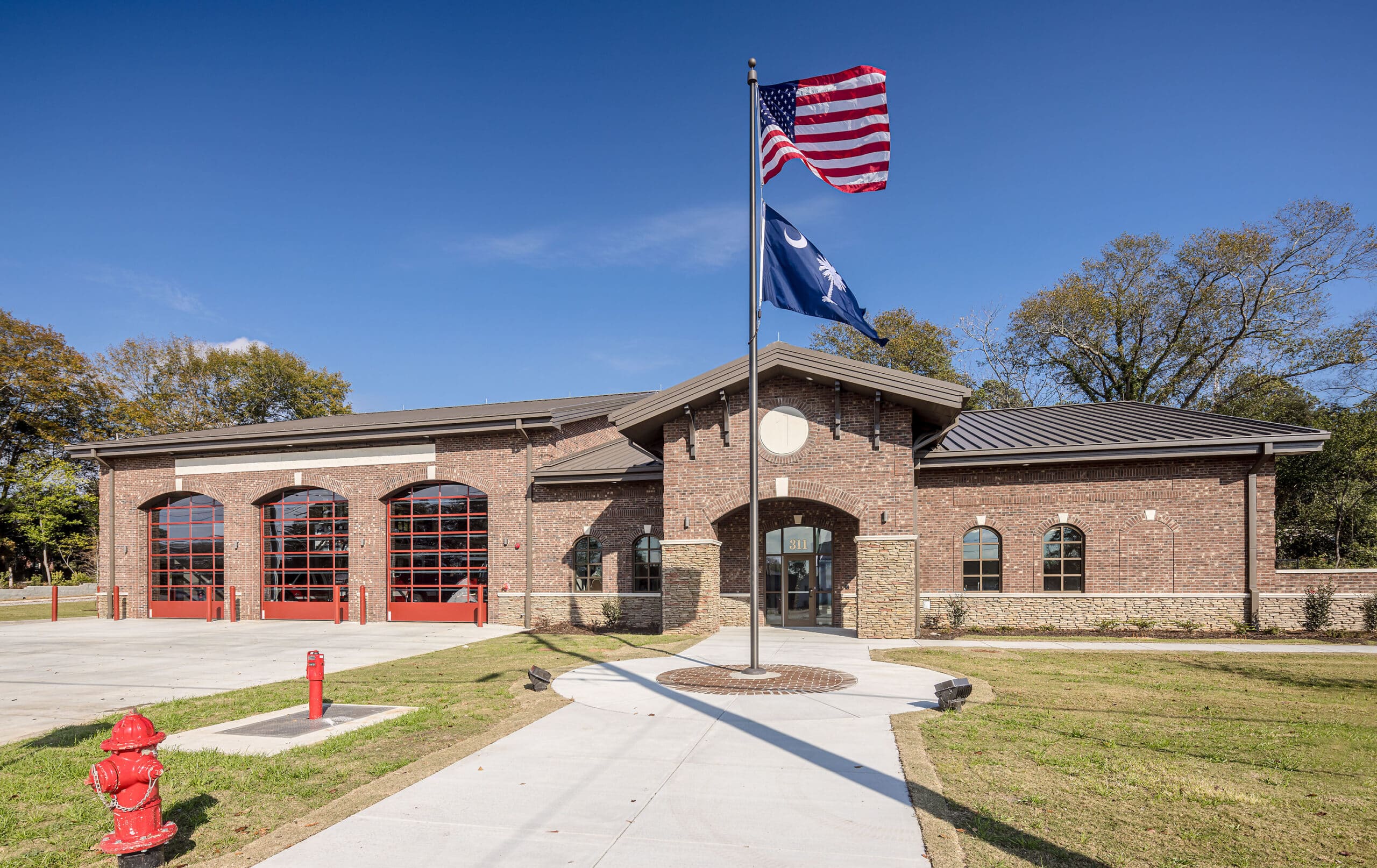
Size of Project
10,000 ft²
Client
City of North Augusta, SC
Architect
JLA
Fire Station - North Augusta, SC
North Augusta Fire Station
North Augusta Fire Station #1, located on Martintown Road in North Augusta, South Carolina was a hard-bid job that was awarded to Clifton Construction. Clifton was pleased to partner with the City of North Augusta and the architects at JLA to complete this project.
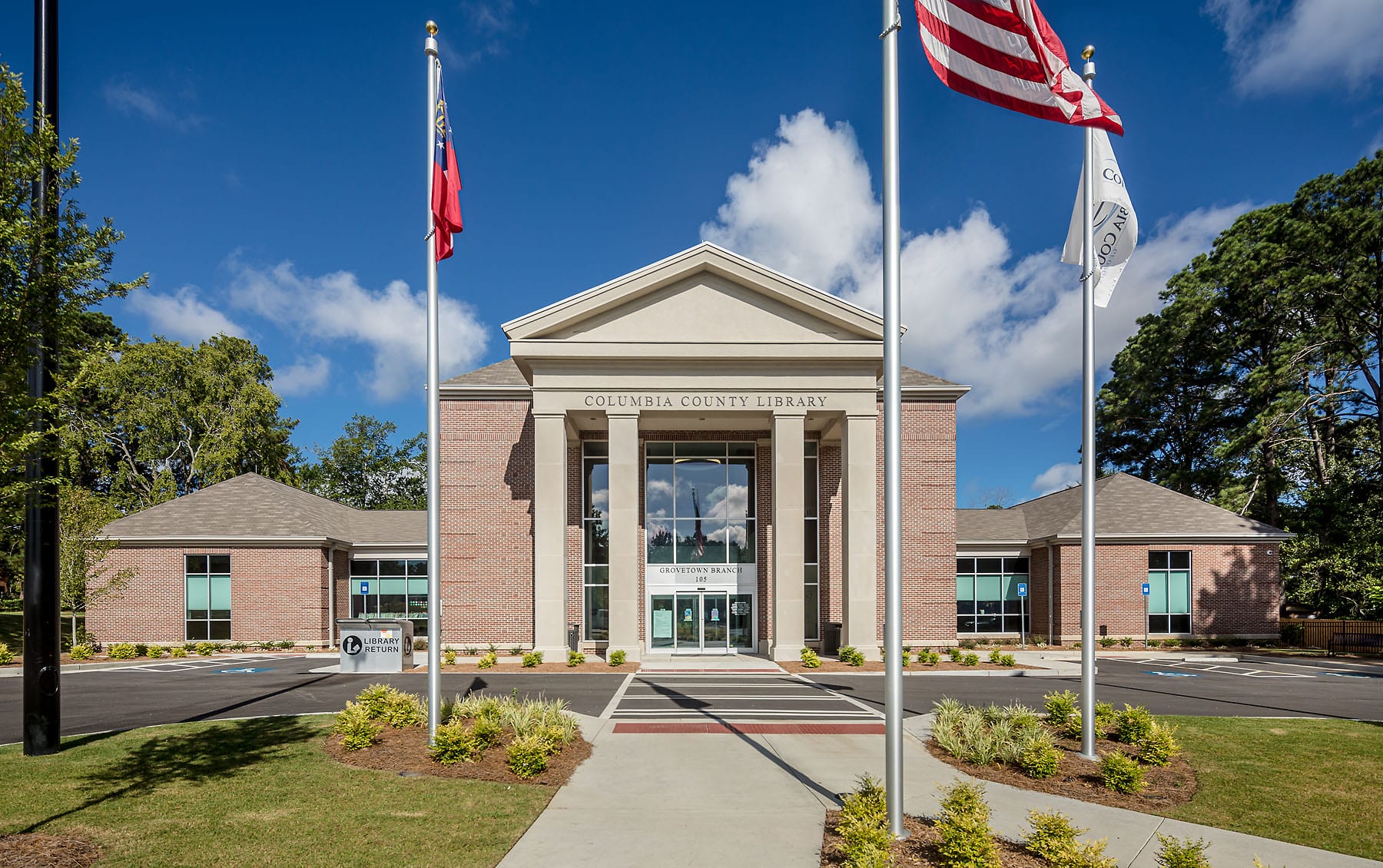
Size of Project
14,969 ft²
Client
Columbia County Board of Commissioners
Architect
Craig Gaulden Davis Architects
City Library - Grovetown, Ga
Grovetown Library
The Grovetown Branch Library is a part of the Columbia County Library system. This is the second library we have built for Columbia County Georgia. The Library is 14,969 Square feet. The lobby features terrazzo floor and pre-cast terrazzo stair treads and risers. There is a waterfall edge reception countertop to help bring a modern finish. Each of the rooms in the interior has a unique scheme that flows throughout the building. This project came in under the initial budget and we were able to finish ahead of schedule. The team including the engineers, architects, designers, and the owner representatives helped to create a beautiful project for the growing Grovetown Community.
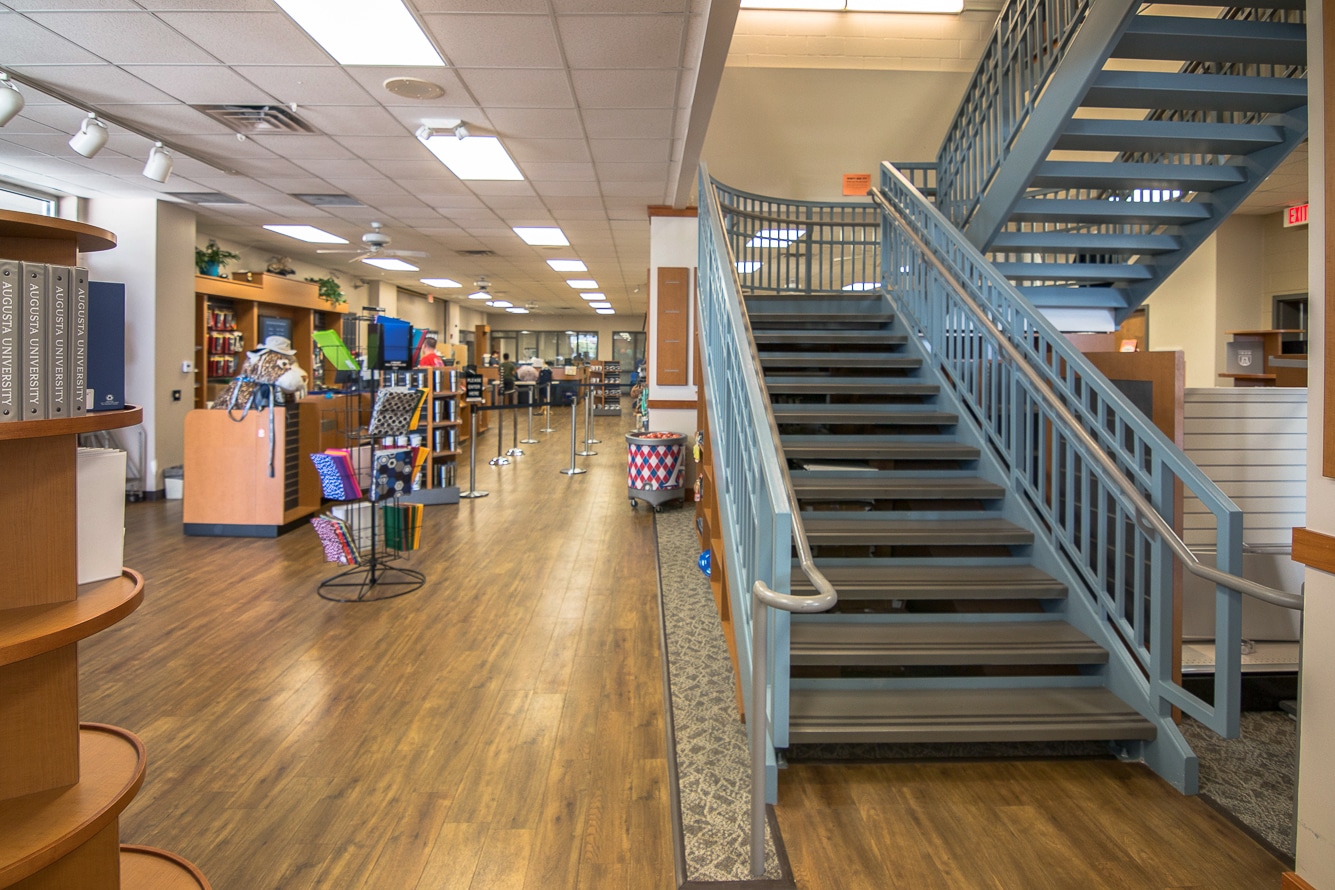
Size of Project
10,000 ft²
Client
Augusta State University
Architect
Burgess Kremer
Book Store - Augusta, Ga
Augusta State University Book Store
The Augusta State University Jagstore was a hard-bid project for a 2 story interior renovation. Per request of the The University, the bookstore remained open during construction. This project consisted of updating all finishes, installing new LVT and carpet, installing a new acoustical ceiling tiles (ACT), installing a fire rated roll-up sales window and an elaborate fixture schedule such as the bookshelves with end caps, merchandising shelves and sales counter.
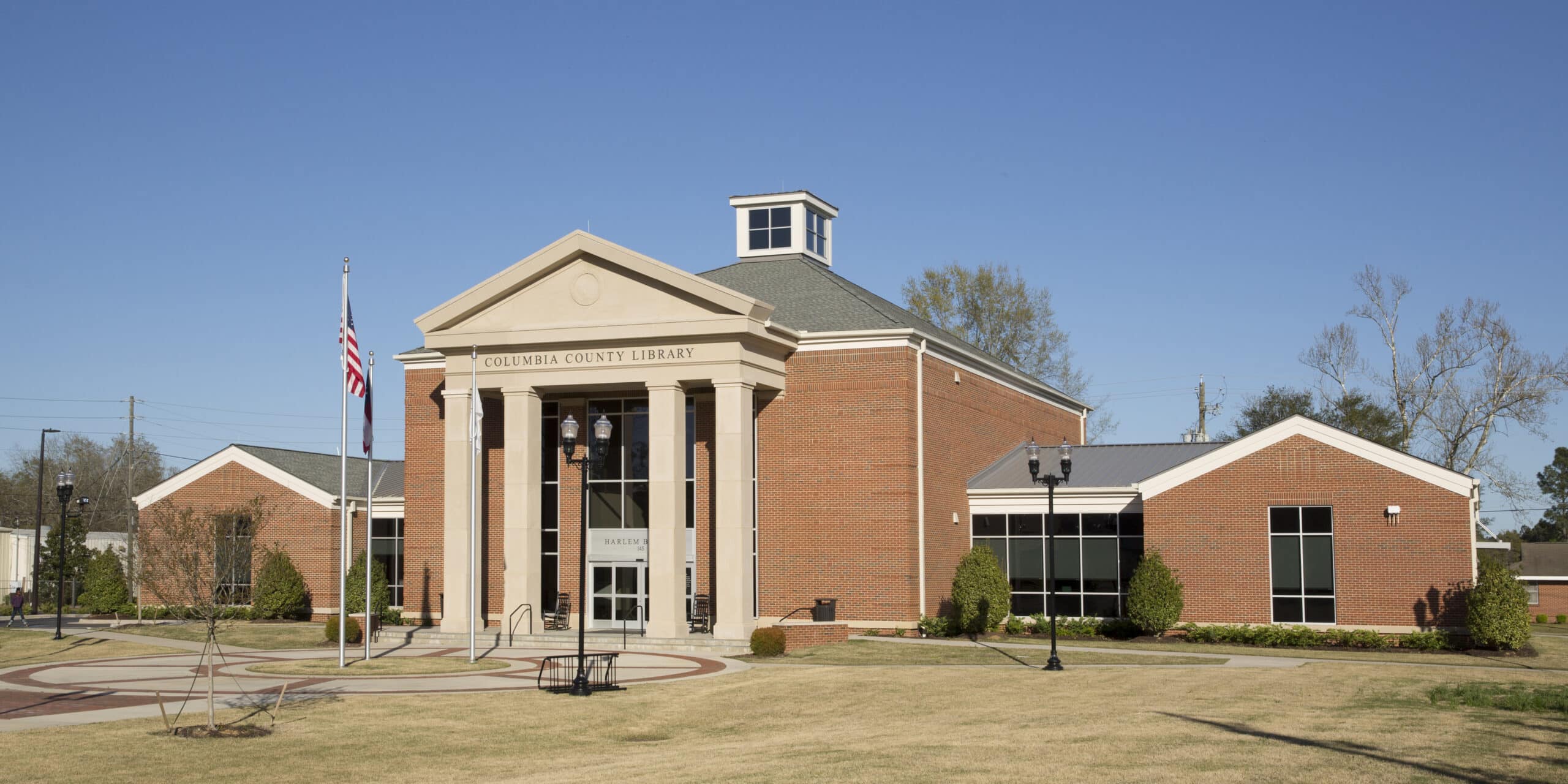
Size of Project
15,000 ft²
Client
City of Harlem and Columbia County Board of Commissioners
Architect
Craig Gaulden Davis Architects
City Library - Harlem
Harlem Library
The Harlem City Branch Library is a part of Columbia County Library system. The library is 15,000 total square feet. This is a CM at Risk project with Columbia County and Craig Gaulden Davis, the architect. The building contains a dramatic entrance with large windows to allow ample natural lighting throughout the entire space. The library is a structural steel building with lite gauge metal trusses and lite gauge metal frame with brick and cast stone envelope. The Library is a focal point for the revitalizing of the Harlem City limits.
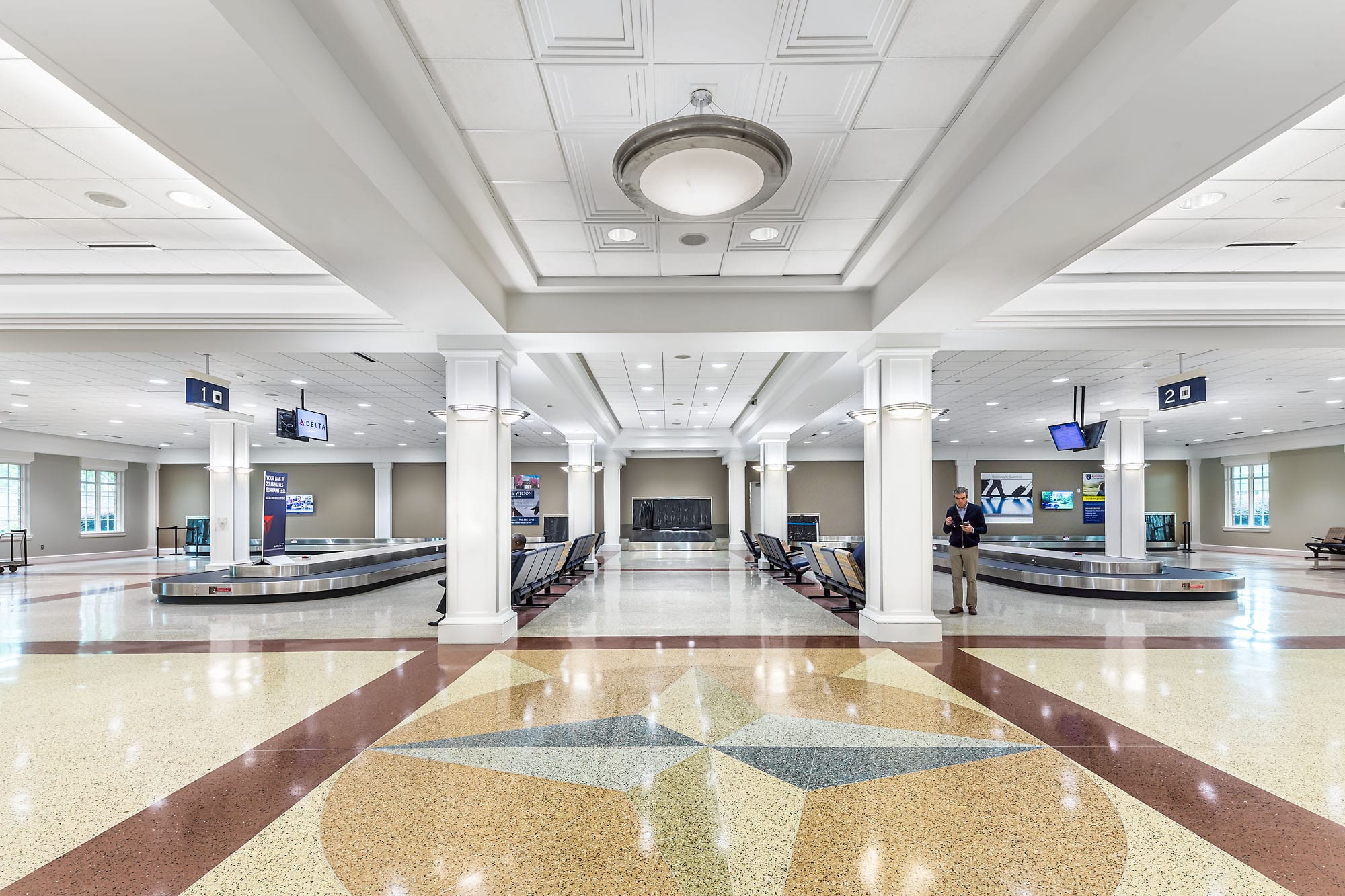
Size of Project
300 ft²
Client
City of Augusta
Architect
Mead & Hunt
Airport - Augusta, Ga
Augusta Airport Baggage Claim
Augusta Regional Airport Baggage Handling Equipment Replacement and Interior Renovation was a federally funded project that was completed in multiple phases that required extensive coordination with the FAA, airlines, and airport operations to allow the airport to be completely operational during the construction phase. Clifton Construction provided construction management services which were broken up into two phases of construction; this included half of the ticketing area and half of the baggage claim terminal which allowed the airport to remain operational for the duration of the project.
Phase One included selective demolition services to remove existing finishes and baggage handling conveyor equipment which allowed us to provide new state-of-the-art baggage conveyor equipment, new paint, new LED lighting, and new flooring on one-half of the ticketing terminal and one-half of the baggage claim terminal of the airport.
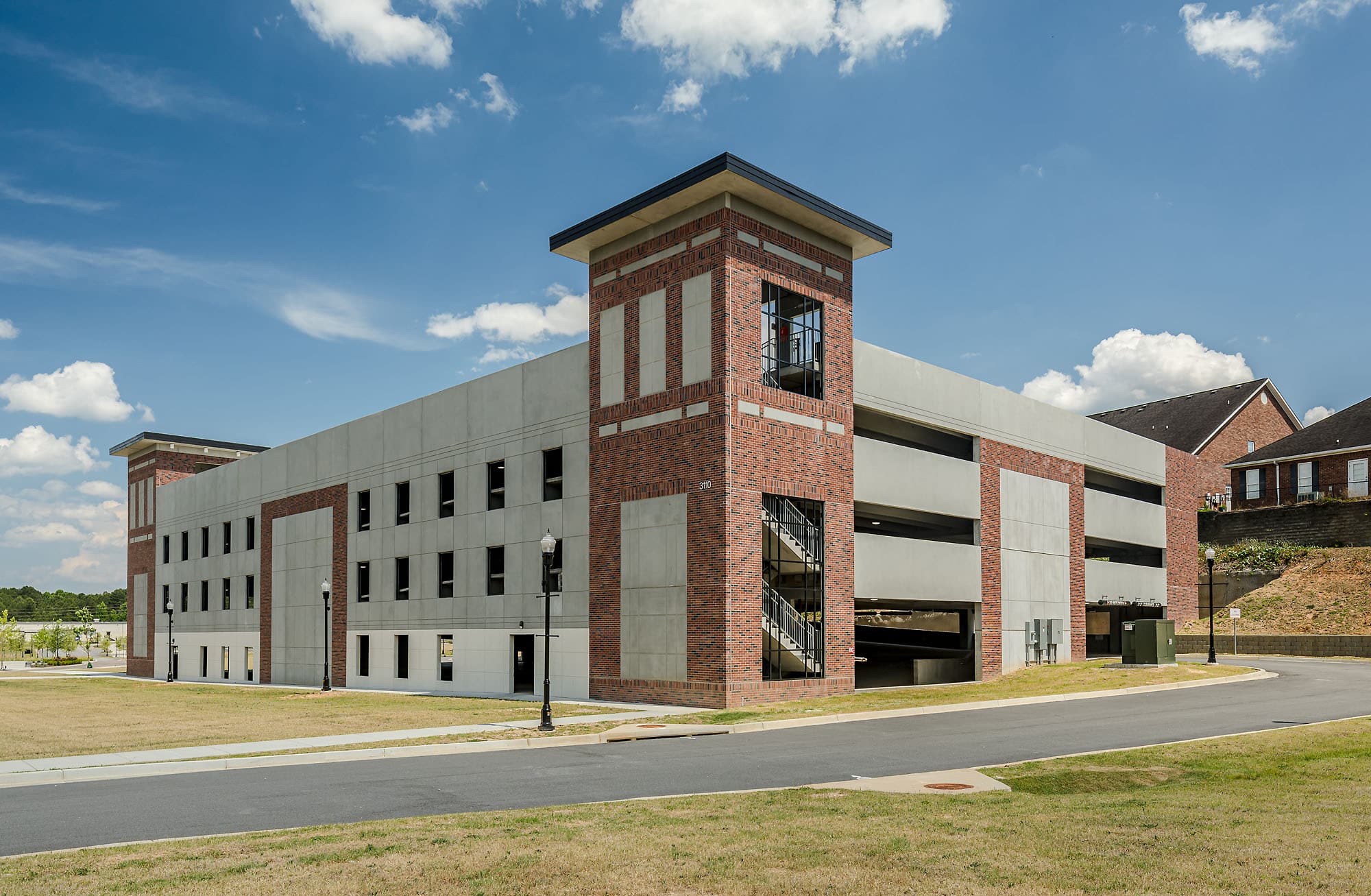
Size of Project
95,786 ft²
Client
Columbia County, Georgia
Architect
Dickinson Architects & WGI, INC.
Plaza Parking Garage - Evans, Ga
Evans Plaza Parking Garage
After a proposal by the Columbia County Board of Commissioners, the citizens of Columbia County approved the construction of the parking garage. The Board of Commissioners deemed that the design and functionality of the parking deck would become paramount to the overall success of The Plaza expansion project in Evans, Georgia. The job was awarded to Clifton Construction who also teamed with Dickinson Architects and WGI to complete this project.
The Plaza Parking Garage is a 95,786 SF, open-air parking garage which hosts 4 levels of parking and 280 parking spaces. Construction included a soil nail wall, precast concrete, and brick veneer. Also included are 2 stairwells, an elevator, interior and exterior LED lighting, as well as electrical and elevator rooms. There are no pay stations and parking is free to the public at this facility.
Continue Browsing
More Categories
Check out more of our projects across a multitude of industries.

