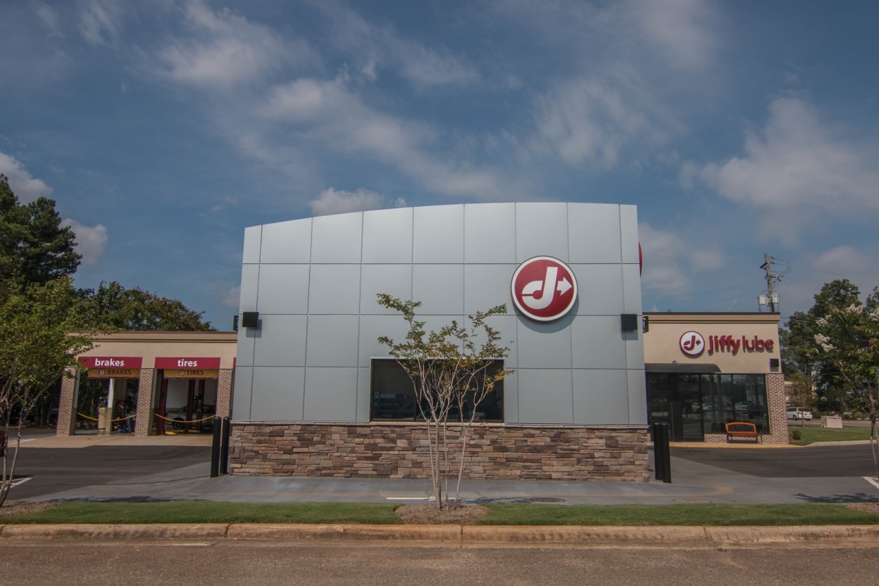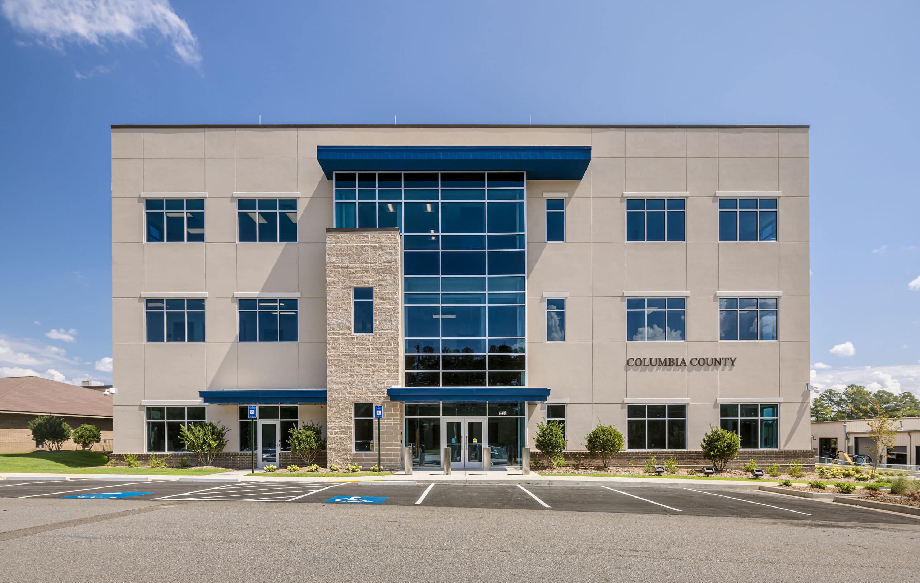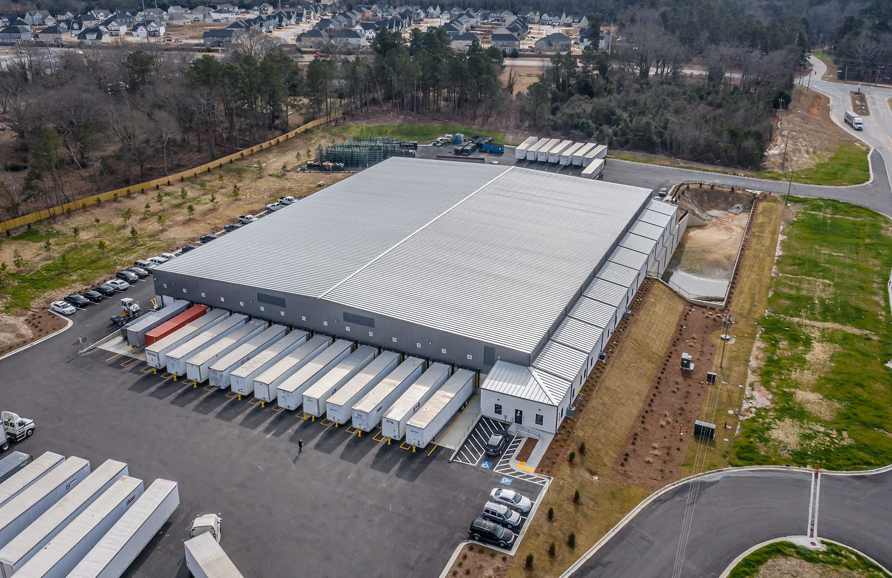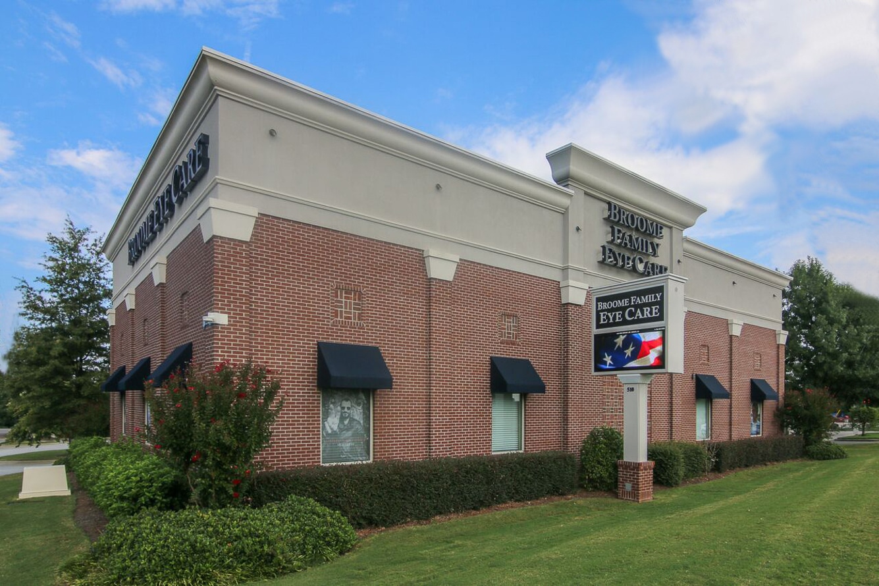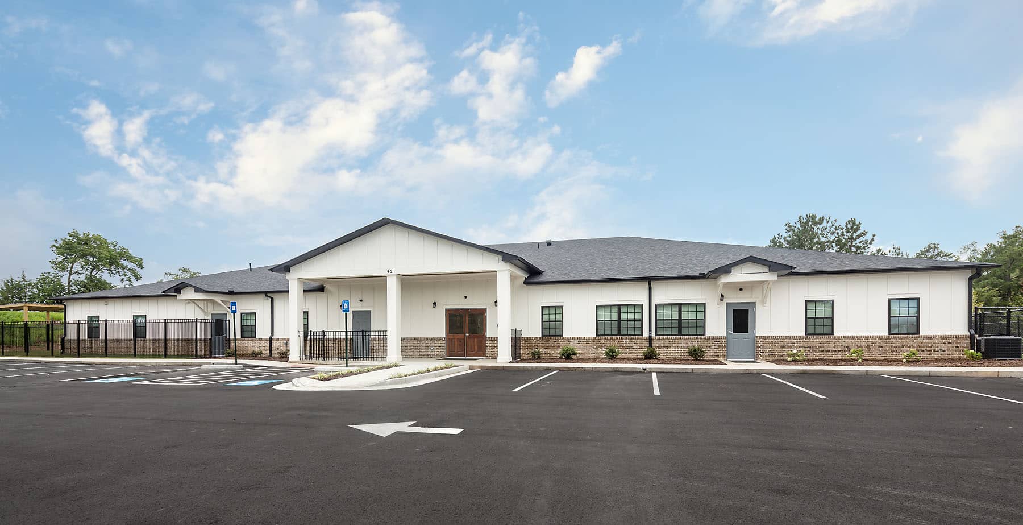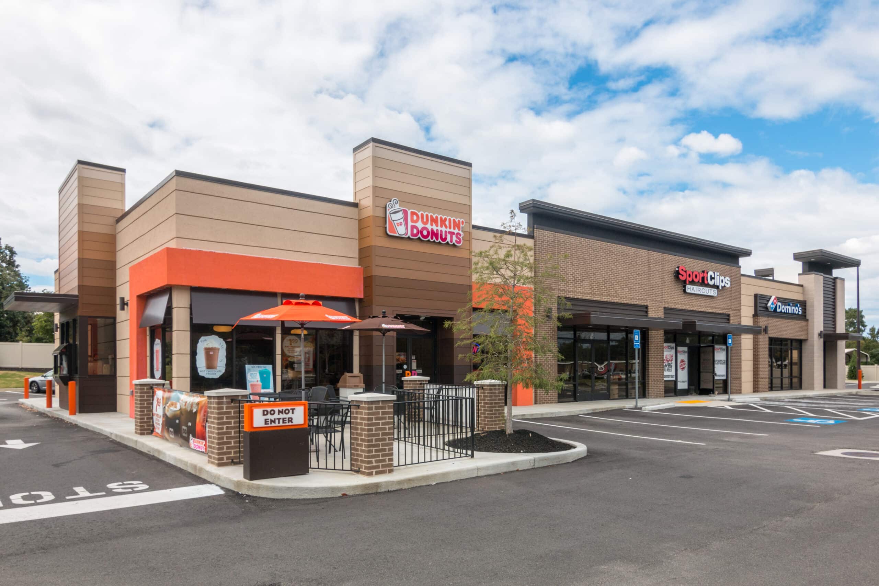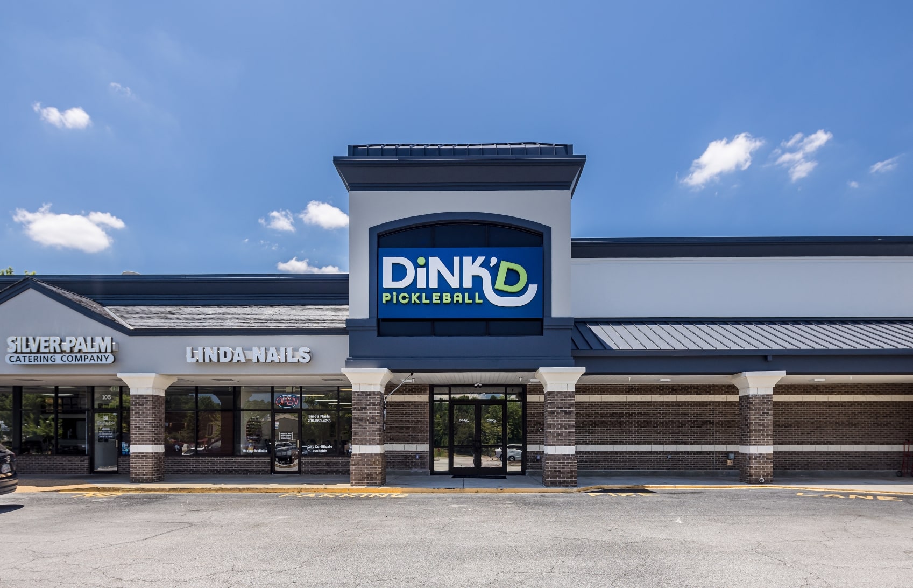AUGUSTA – 706-731-0978
Church Buildings
On this page, we let our work speak for itself. Our church building projects can be seen below and act as a testament to the quality work we provide to our clients.
- PRE CONSTRUCTION
- DESIGN AND BUILD
- VALUE ENGINEERING
Church Buildings
With a refined understanding of both traditional values and contemporary design, we specialize in constructing church buildings that serve as pillars of their communities. Our approach is to create spaces that not only accommodate congregational needs but also embody the spirit of sanctuary and connection, ensuring that each structure is as enduring in its construction as it is in its community significance.
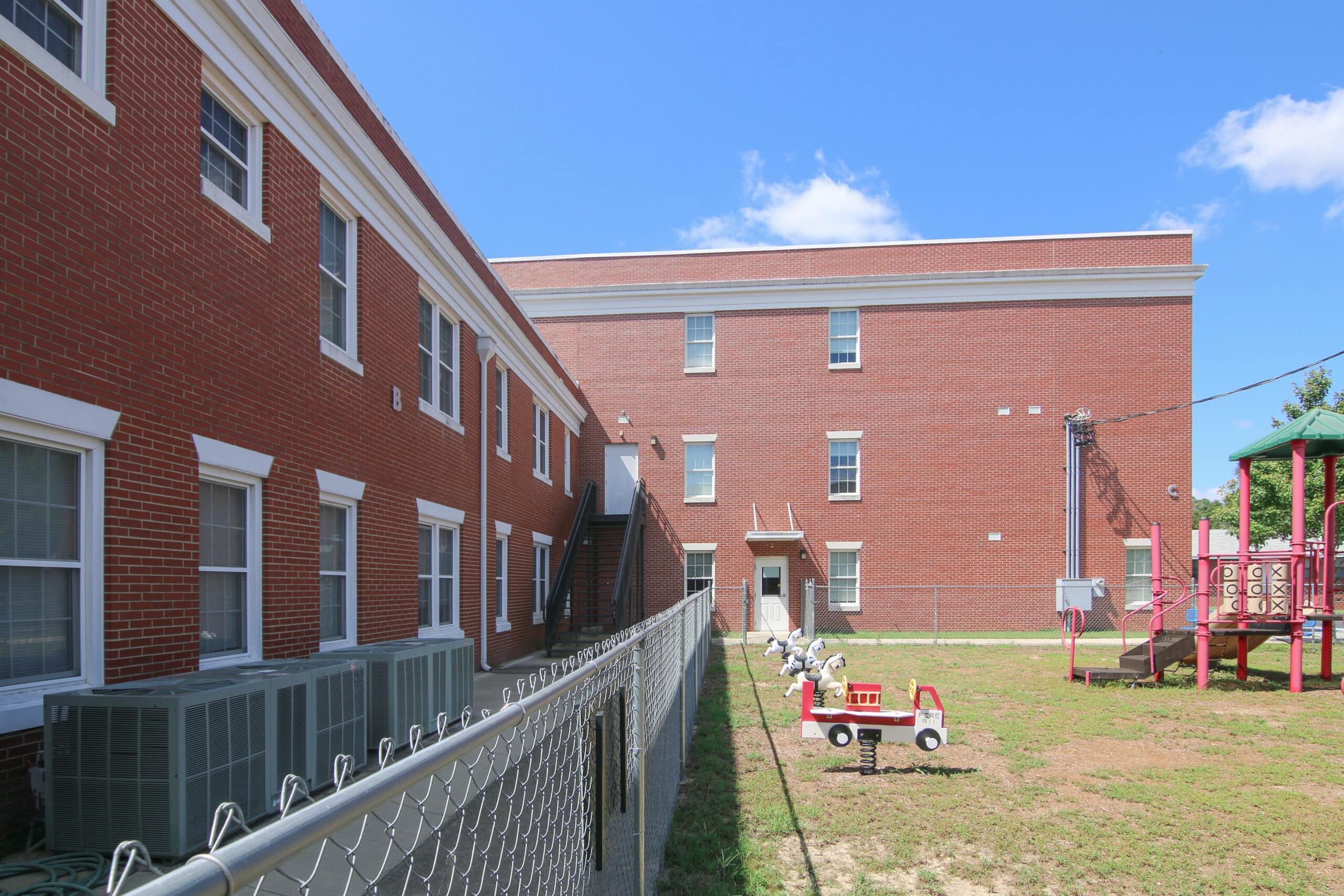
Size of Project
20,982 ft²
Client
Fleming Baptist Church
Architect
Definitive Design Group
Church Education Center - Augusta, Ga
Fleming Baptist Church
Fleming Baptist Church partnered with Clifton Construction for the design-build construction of a new classroom building. The 3-story educational complex has a structural steel frame, metal studs with a brick veneer. We matched the floor elevation to the existing building for a seamless look and added aluminum walk canopies between the existing sanctuary and the new educational addition.
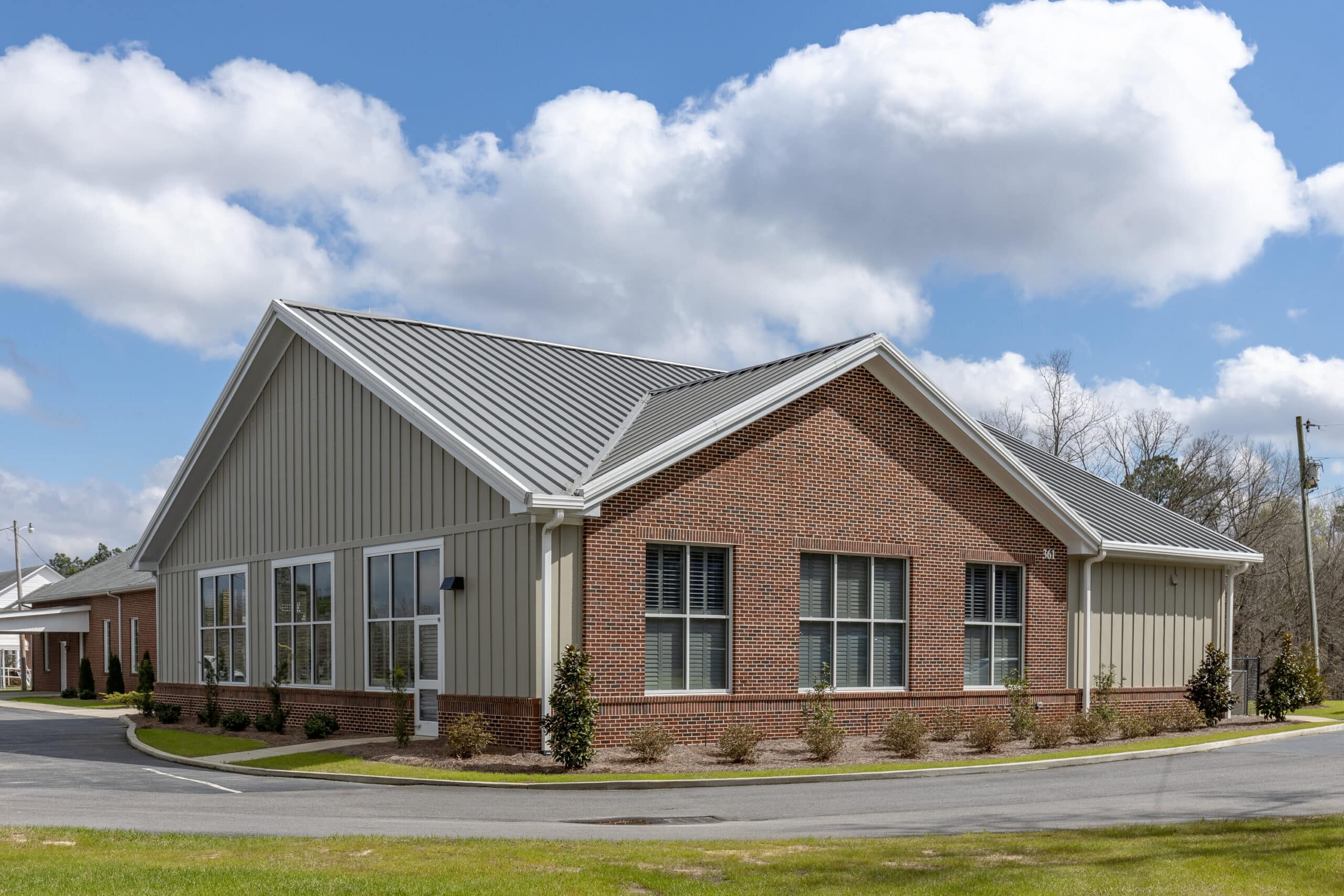
Size of Project
4,900 ft²
Client
Talatha Baptist Church
Architect
Good City Architects
Baptist Church - Aiken, SC
Talatha Baptist Church
Talatha Baptist Church in Aiken, South Carolina is a new build project. The 4,900 square foot addition consists of a multipurpose area and welcome area plus a 800 square foot catering kitchen and bathrooms. This is a modern design church with 28 foot exposed steel ceilings and fabric duct work in the HVAC design to help with acoustics. The exterior consists of brick and hardiboard.
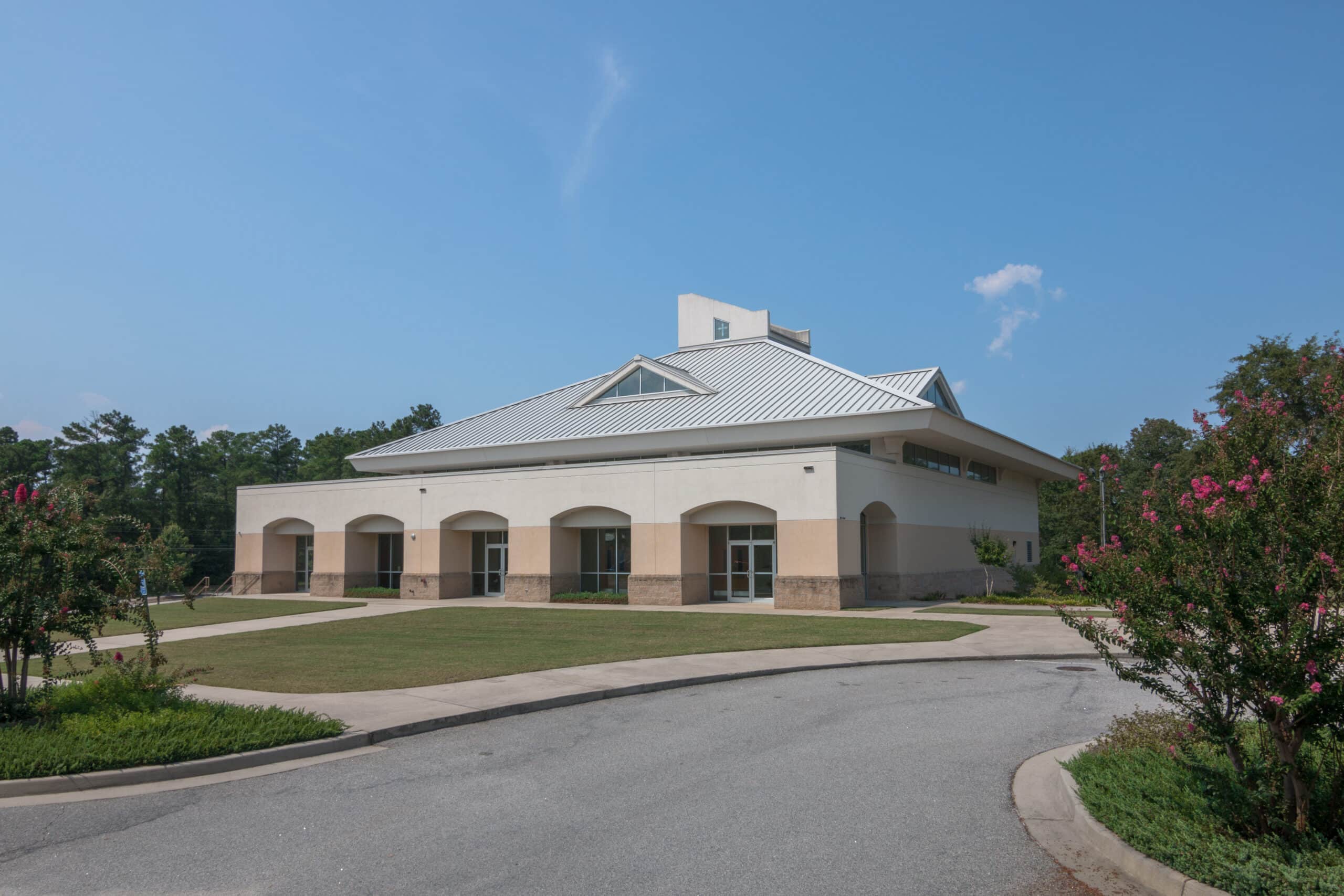
Size of Project
9,750 ft²
Client
Westminster Presbyterian Church
Architect
Studio 3 Design Group
Presbyterian Church - Martinez, GA
Westminster Presbyterian Church
In 2003, Clifton Construction partnered with Westminster Presbyterian as the General Contractor for the new campus of Westminster Presbyterian Church. This design-build project included a 9,750 square foot pre-engineered building structure with a standing seam metal roof, light gauge metal stud walls. The exterior consists of both split face block masonry and exterior insulation finish system (EIFS).
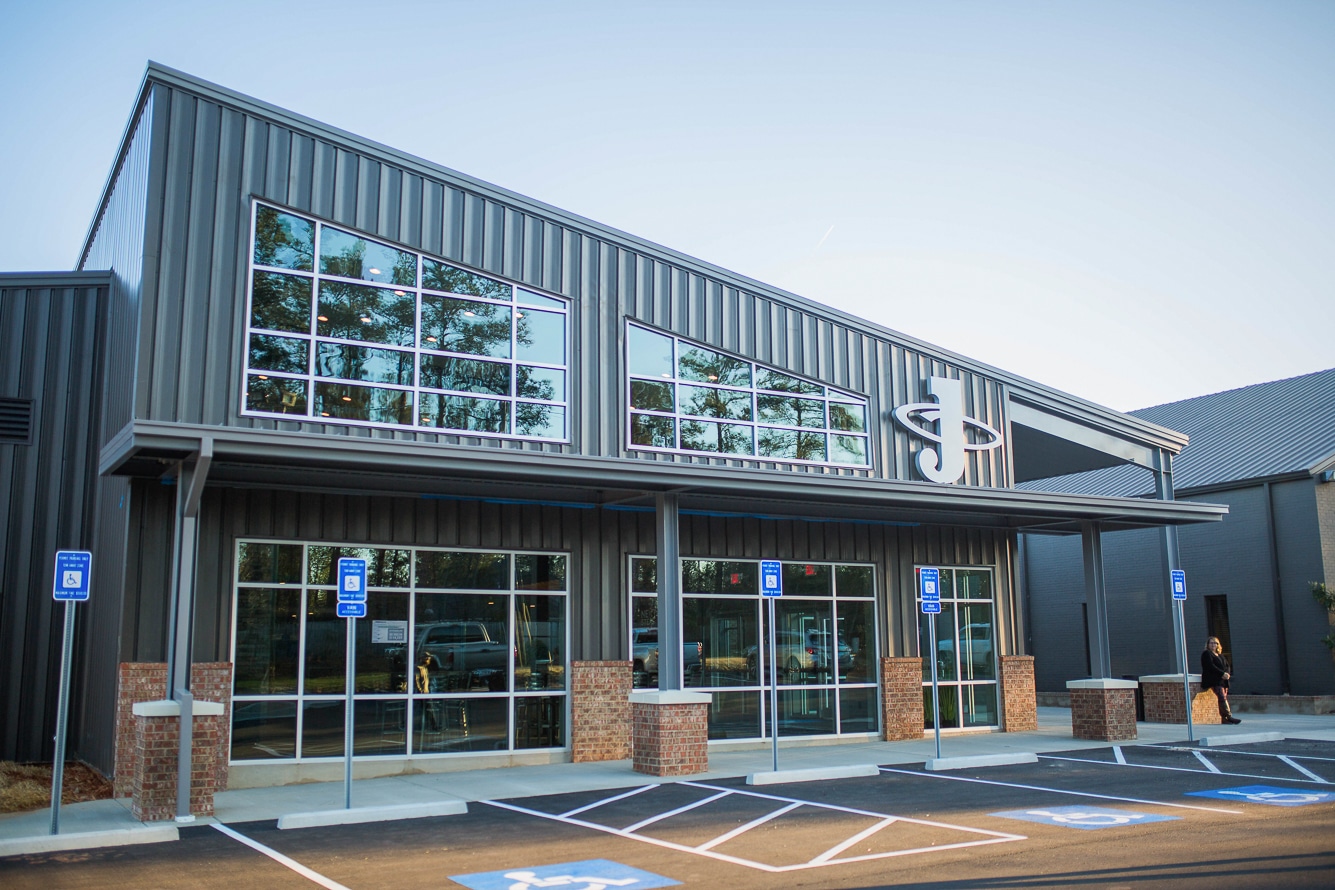
Size of Project
18,950 ft²
Client
Journey Community Church
Architect
LS3P
Community Church - Evans, GA
Journey Community Church
Journey Community Church in Evans, Georgia was a design-build project for a new 8,646 square foot atrium and a 10,304 square foot renovation to the children’s ministry building. During the design-build process, we completed several cost estimates to determine the final building size and to keep the design within the client’s budget.
Continue Browsing
More Categories
Check out more of our projects across a multitude of industries.

