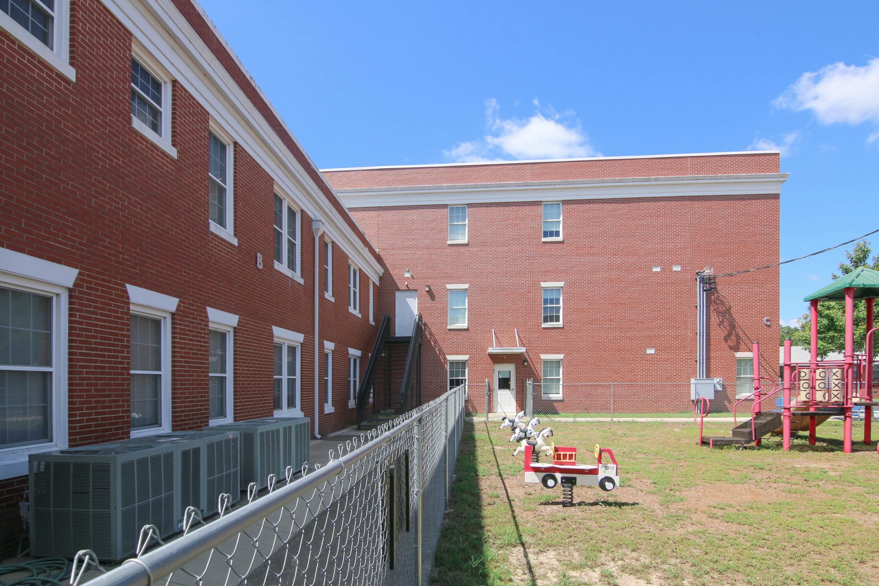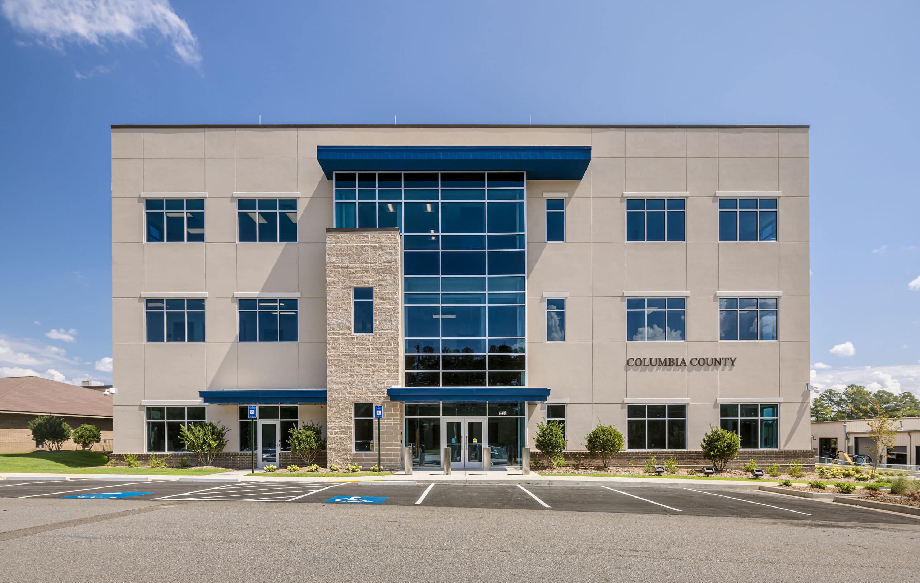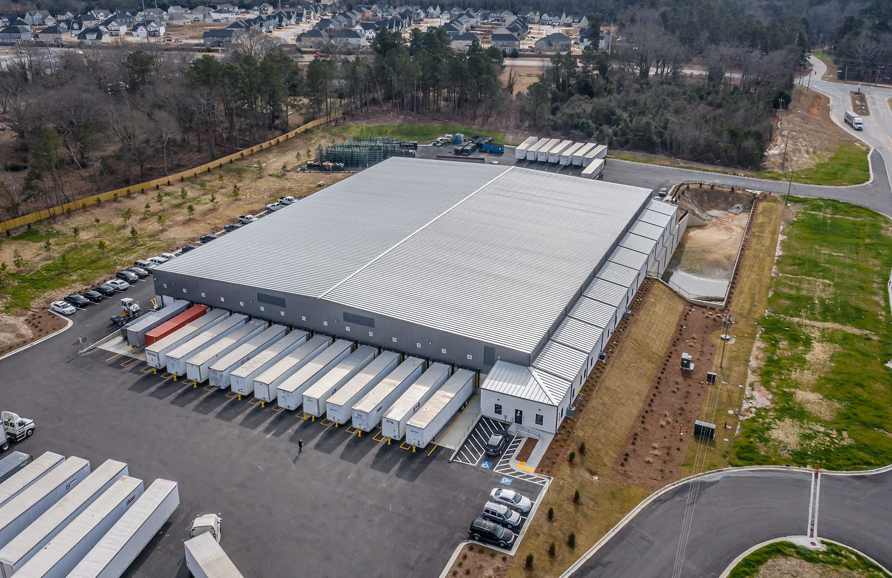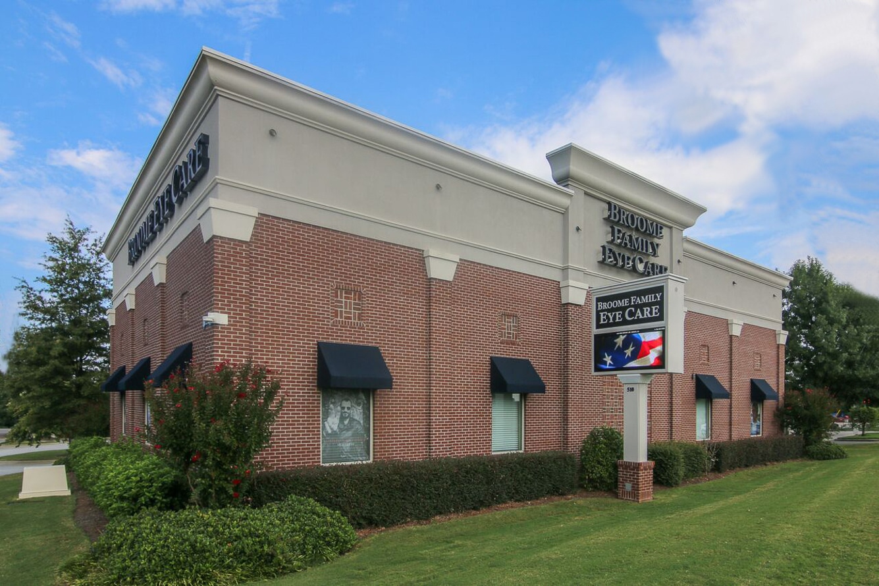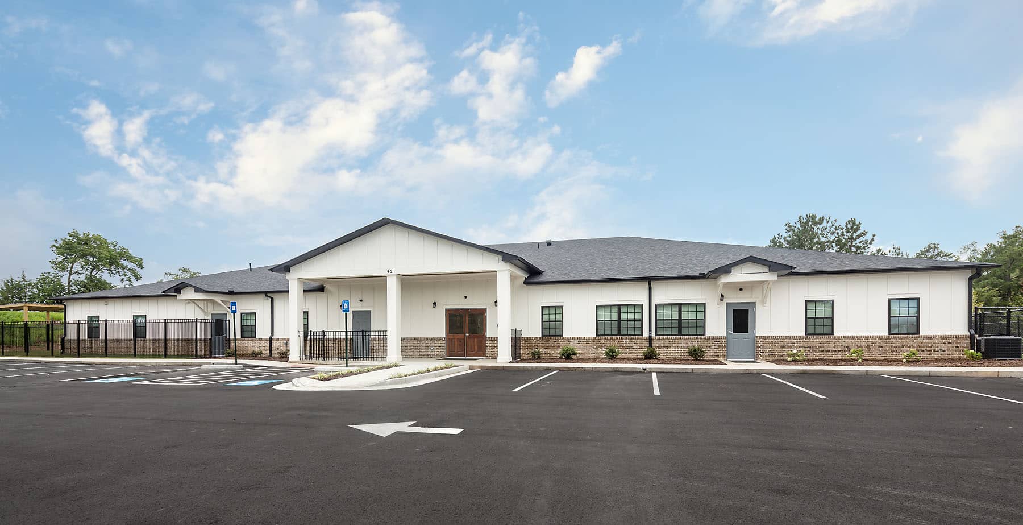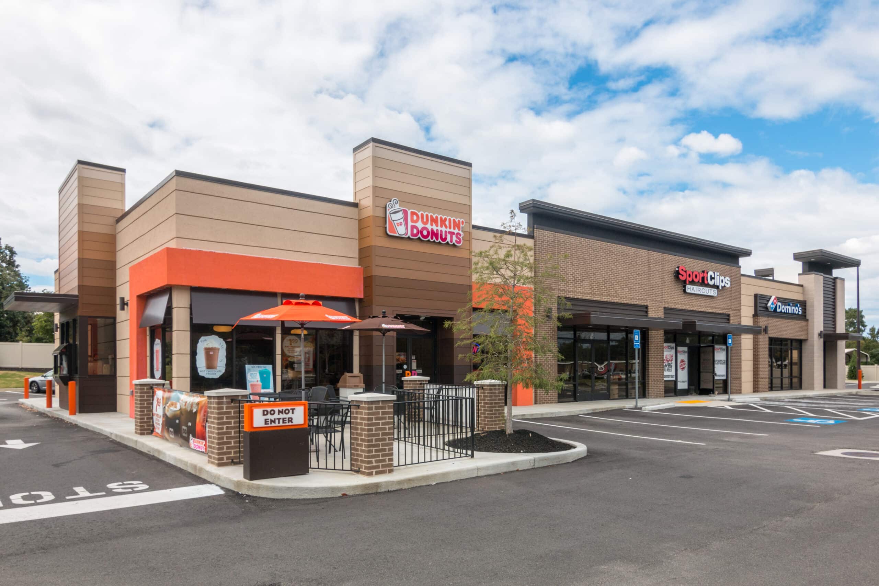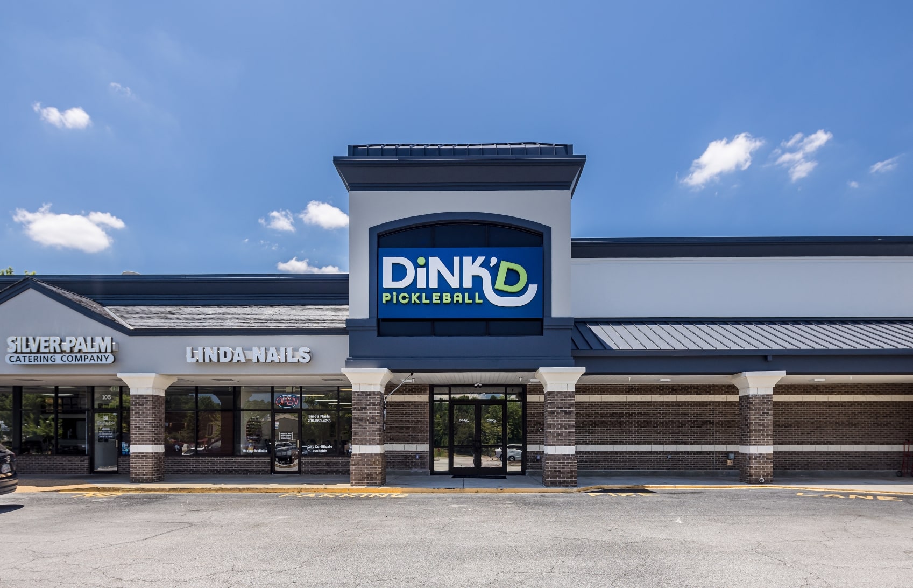AUGUSTA – 706-731-0978
Automotives
On this page, we let our work speak for itself. Our automotive projects can be seen below and act as a testament to the quality work we provide to our clients.
- PRE CONSTRUCTION
- DESIGN AND BUILD
- VALUE ENGINEERING
Automotives
Fusing dynamic design with functional excellence, we construct automotive facilities that support industry demands and consumer expectations. Our precise execution in building these spaces balances the technical requirements of automotive servicing with customer-centric features. We prioritize efficiency, safety, and cutting-edge technology to create environments that are not just service areas but destinations for automotive care and innovation.
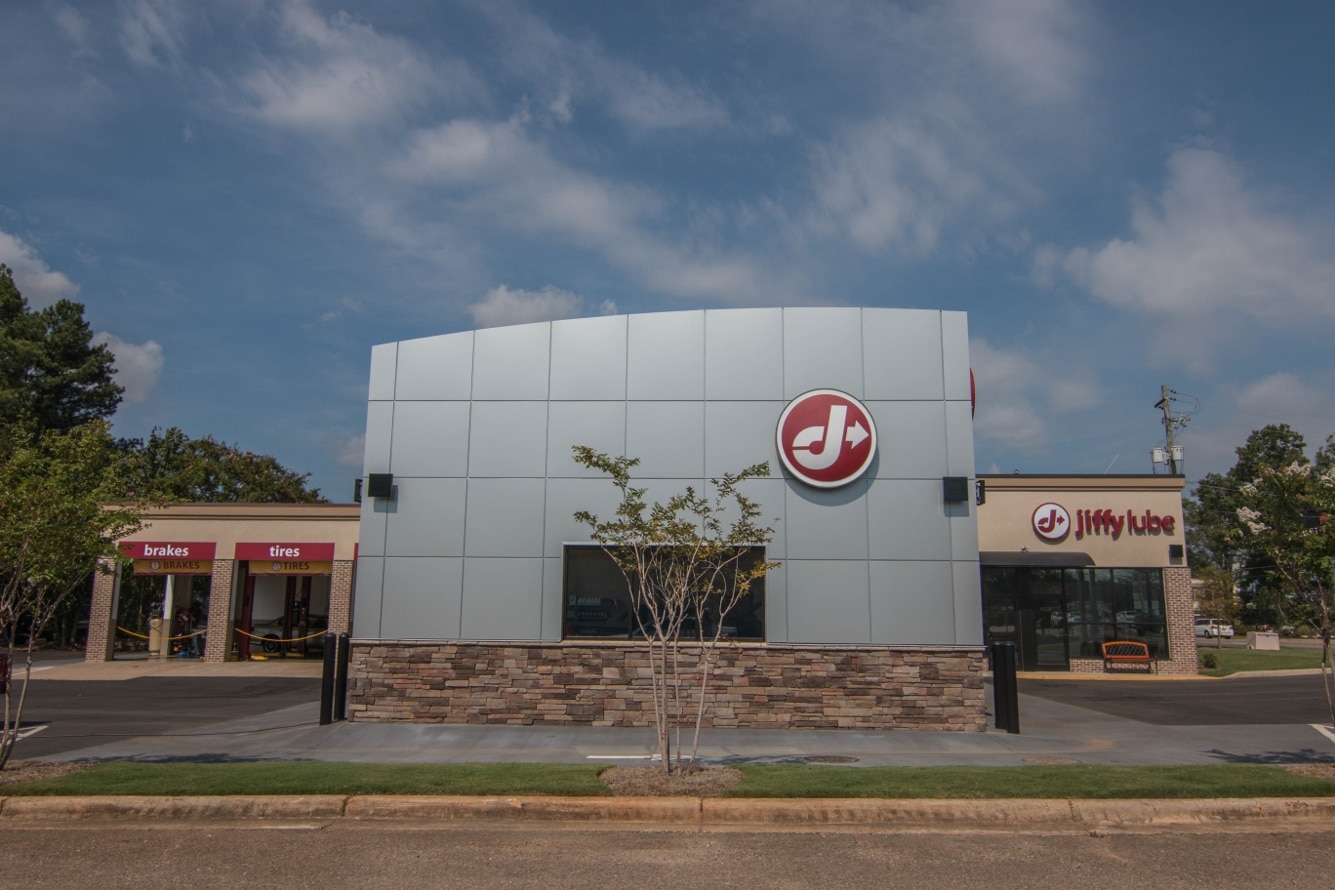
Size of Project
7,402 ft²
Client
Jiffy Lube – Washington Rd
Architect
Christoper Booker & Associates
Mechanic Shop - Augusta, Ga
Jiffy Lube – Washington Rd
The Jiffy Lube on Washington Road in Augusta, Ga is a design-build project that consisted of a renovation to the original building as well as a 3 bay garage addition. One unique aspect of this project is the use of helical piers to excavate the pits within the garage. The construction consisted of load bearing concrete masonry units, aluminum composite materials, stacked stone veneer, and pre-engineered metal roof.
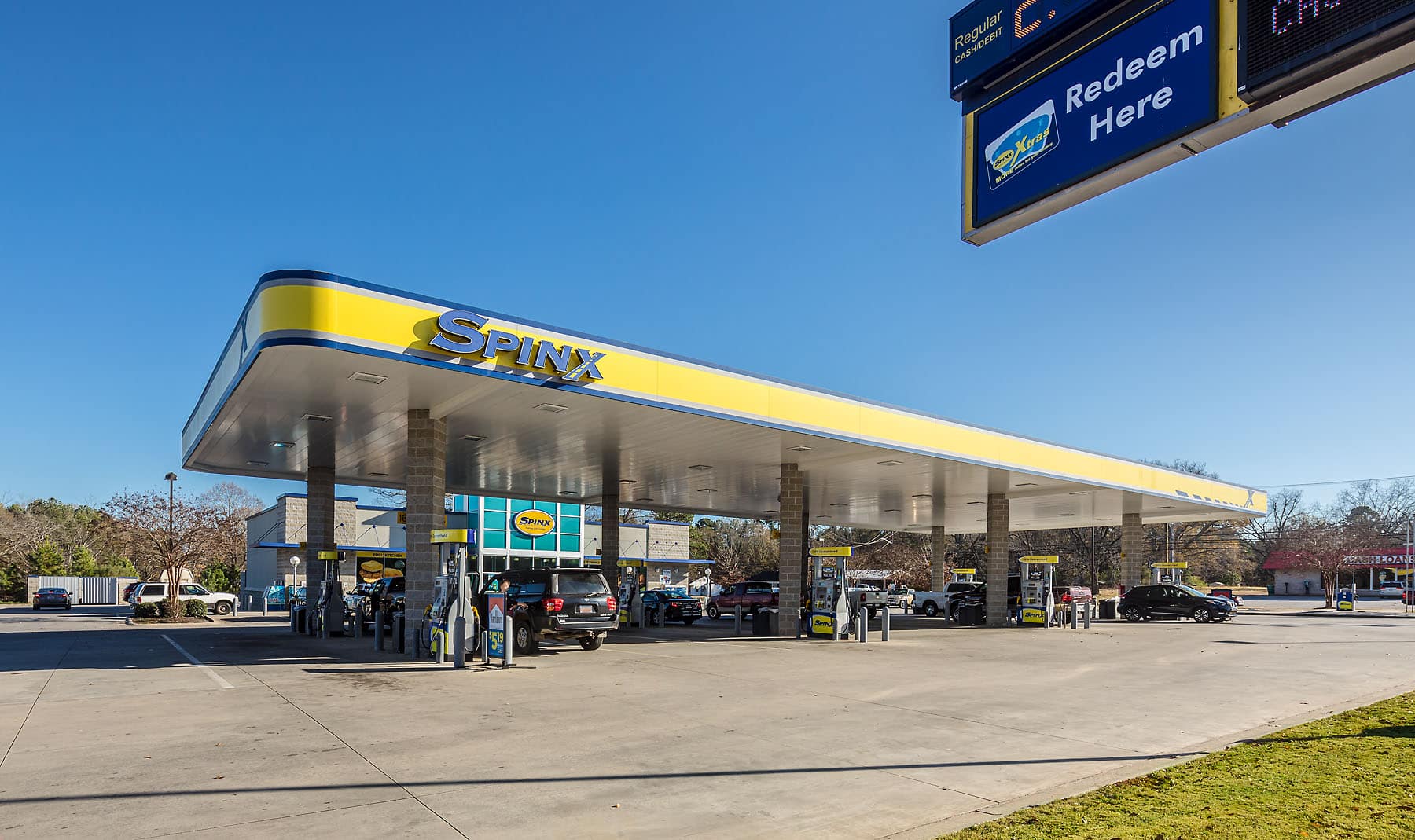
Size of Project
5,800 ft²
Client
Spinx
Architect
Betsch Associates
Gas Station & Car Wash - Greenwood, Sc
Spinx 119
Spinx #119 is in Greenwood SC, and is roughly a 5,800-square-foot convenience store with a full kitchen. This building consists of structural steel framing at the front wall, load-bearing metal stud back wall, and bar joist and decking roof system with a .60 mil TPO roof. The floor is stained concrete and epoxy floor coating in the kitchen. The exterior veneer is alternating colored Split faced CMU. It has the signature Spinx Blue metal canopies flanking the entry tower. The tower in this design has custom-ordered spandrel glazing in aluminum storefront framing.
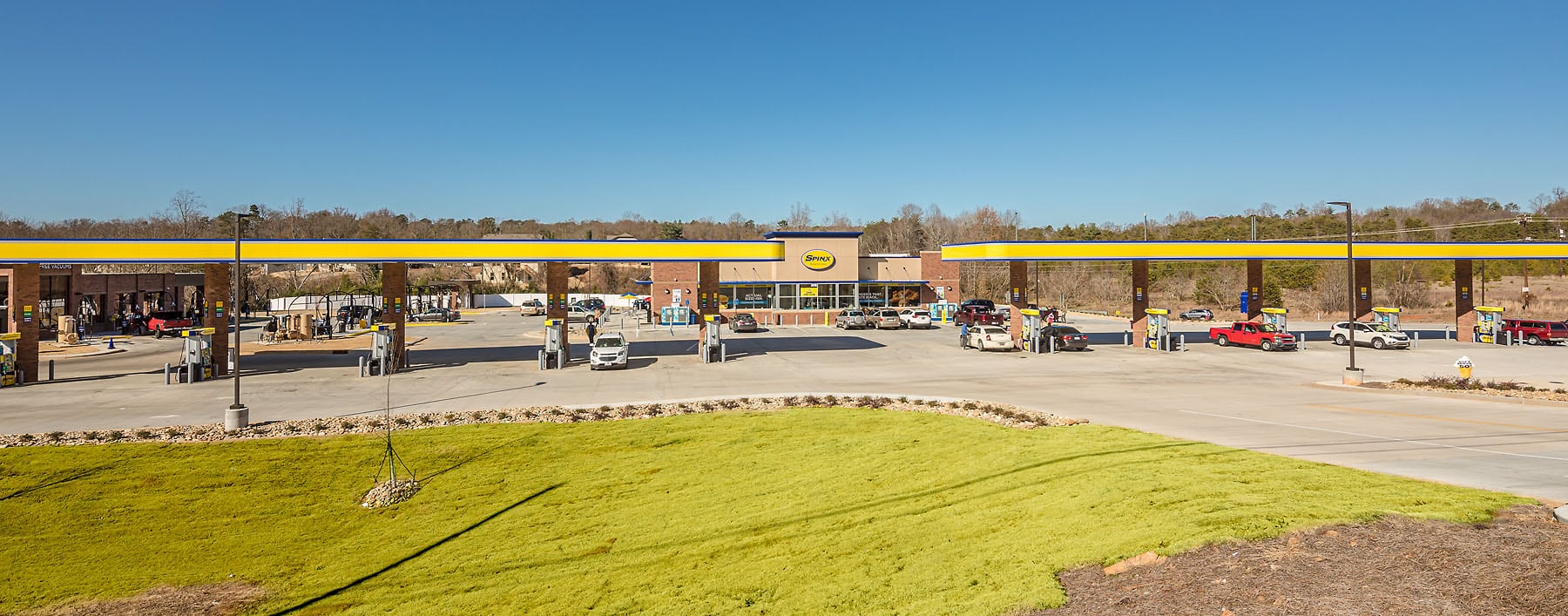
Size of Project
8,200 ft²
Client
Spinx
Architect
Betsch Associates
Gas Station & Car Wash - Taylors, Sc
Spinx 229
The store is 6200 square feet with a tunnel car wash. The building has a brick facade that utilizes two different color brick veneers that alternate by panel to create more interest at the walls. The carwash is 2000 square feet with a short tunnel and has a canopy at the entry side. This site is larger with 68,000 square feet of concrete paving and a split canopy with a drive isle between them. The landscape is more elaborate on this project to help the property really stand out.
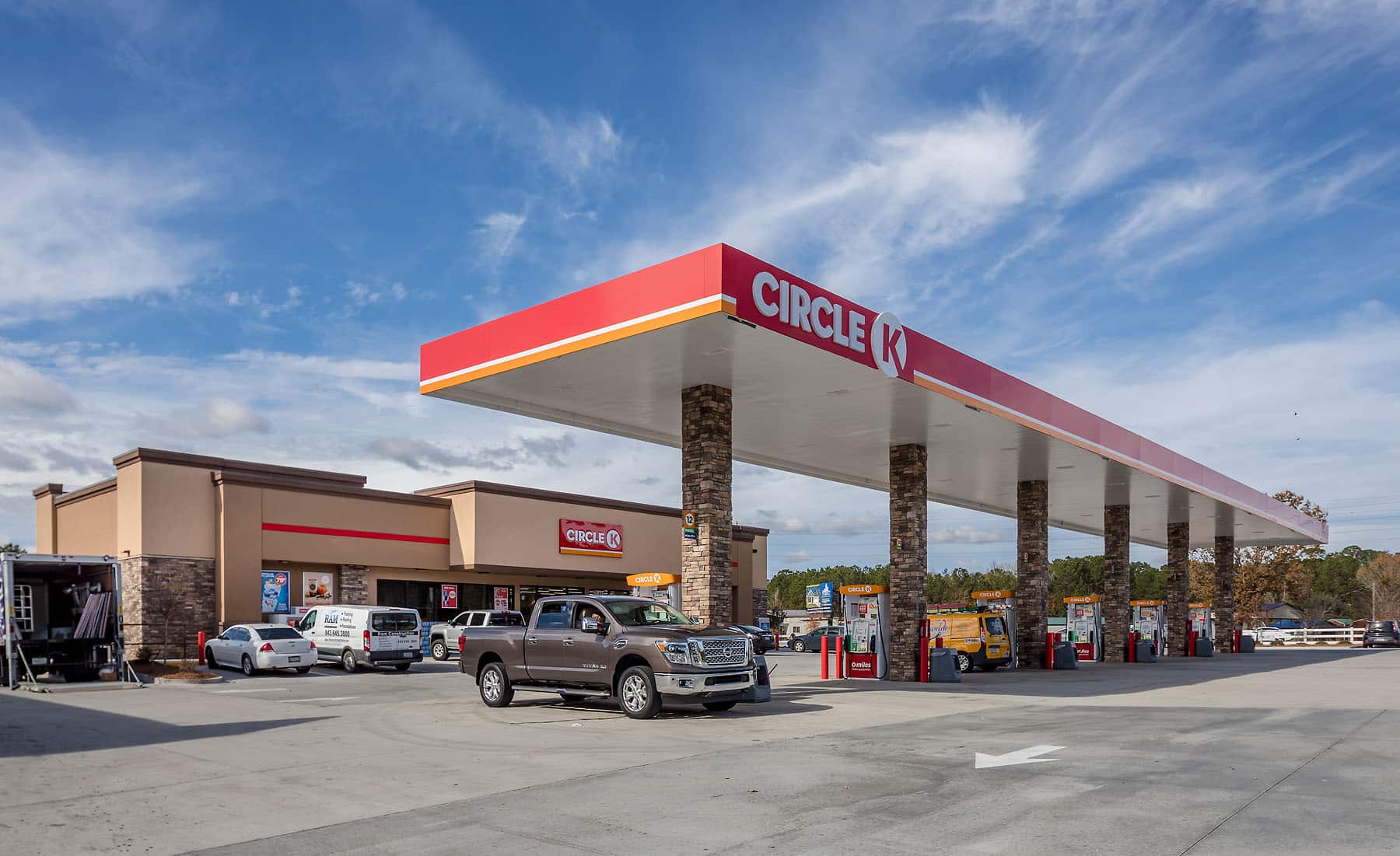
Size of Project
5,000 ft²
Client
Circle K
Architect
Greenberg Farrow Architecture Inc.
Gas Station - Ridgeland, Sc
Circle K – Ridgeland
This project is located at Southeast corner of Okatie Hwy & Argent Blvd in Ridgeland, South Carolina. It included demolition of an existing building, removal of the existing fuel tanks and proper disposal of the old-existing fuel tanks.
This C-store is a wood framed structure with pre-engineered wood roof trusses.The exterior facade features a little bit of everything including EIFS, split face CMU exterior with Cultured stone around the perimeter of the building. This store features the new food convenience equipment that includes coffee for early morning commutes or just a simple Thirst Buster. It also features walk in coolers and freezers for your everyday needs. This project was oriented on roughly 1.5 acres that included 1,000 cubic yards of concrete paving and had two entrances, one at Argent Blvd and one at Okatie Hwy.
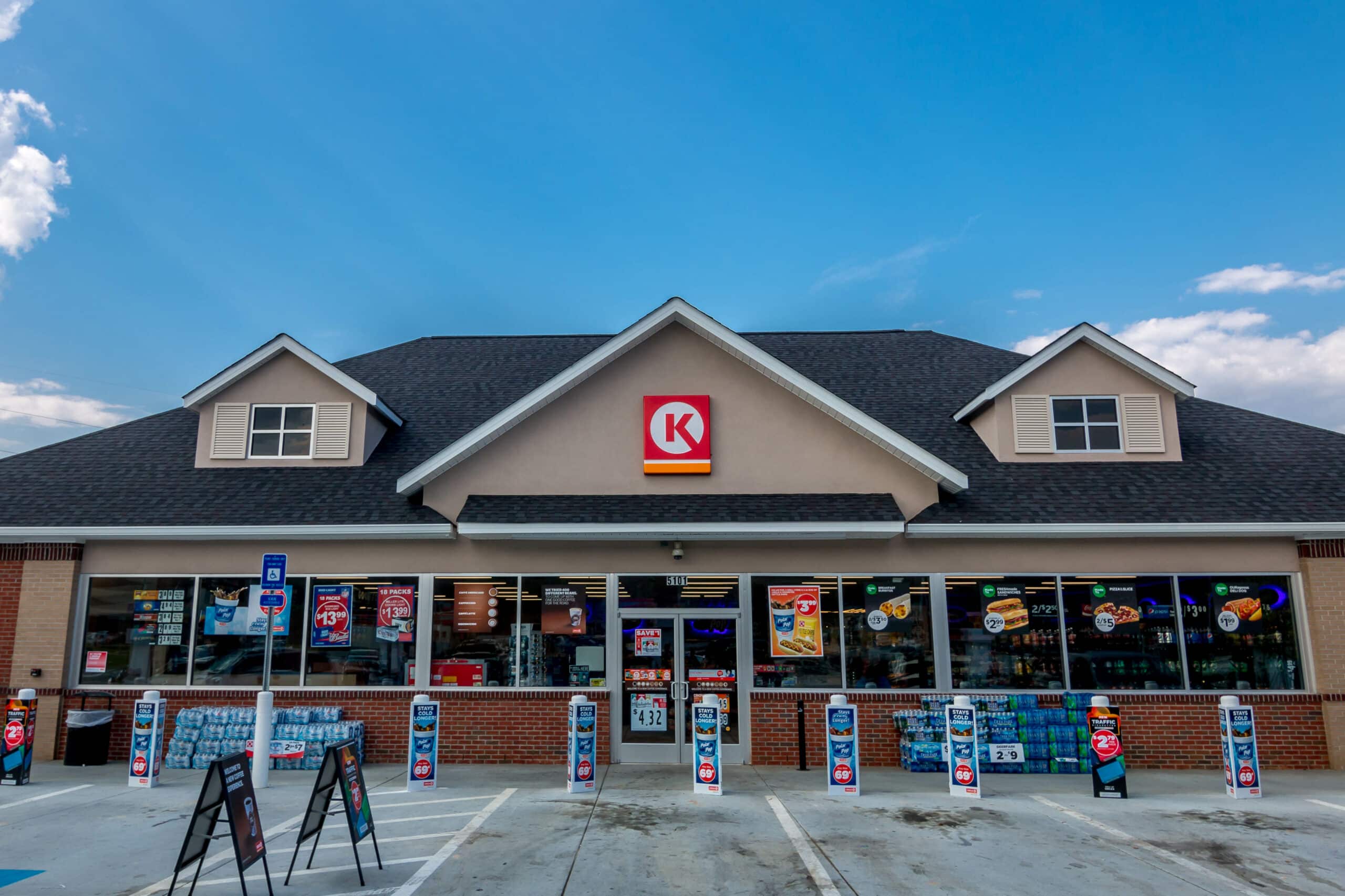
Size of Project
4,000 ft²
Client
Circle K
Architect
HFA
Gas Station - Grovetown, Ga
Circle K – Grovetown
This 4,400 square foot project included demolition of an existing building, site work and new convenience store construction. The wood frame structure features a brick veneer exterior with a stacked stone retaining wall, architectural aluminum railings and asphalt shingles. Clifton Construction was able to complete this project on time even though we ran into problems with ground water and unsuitable soil issues.
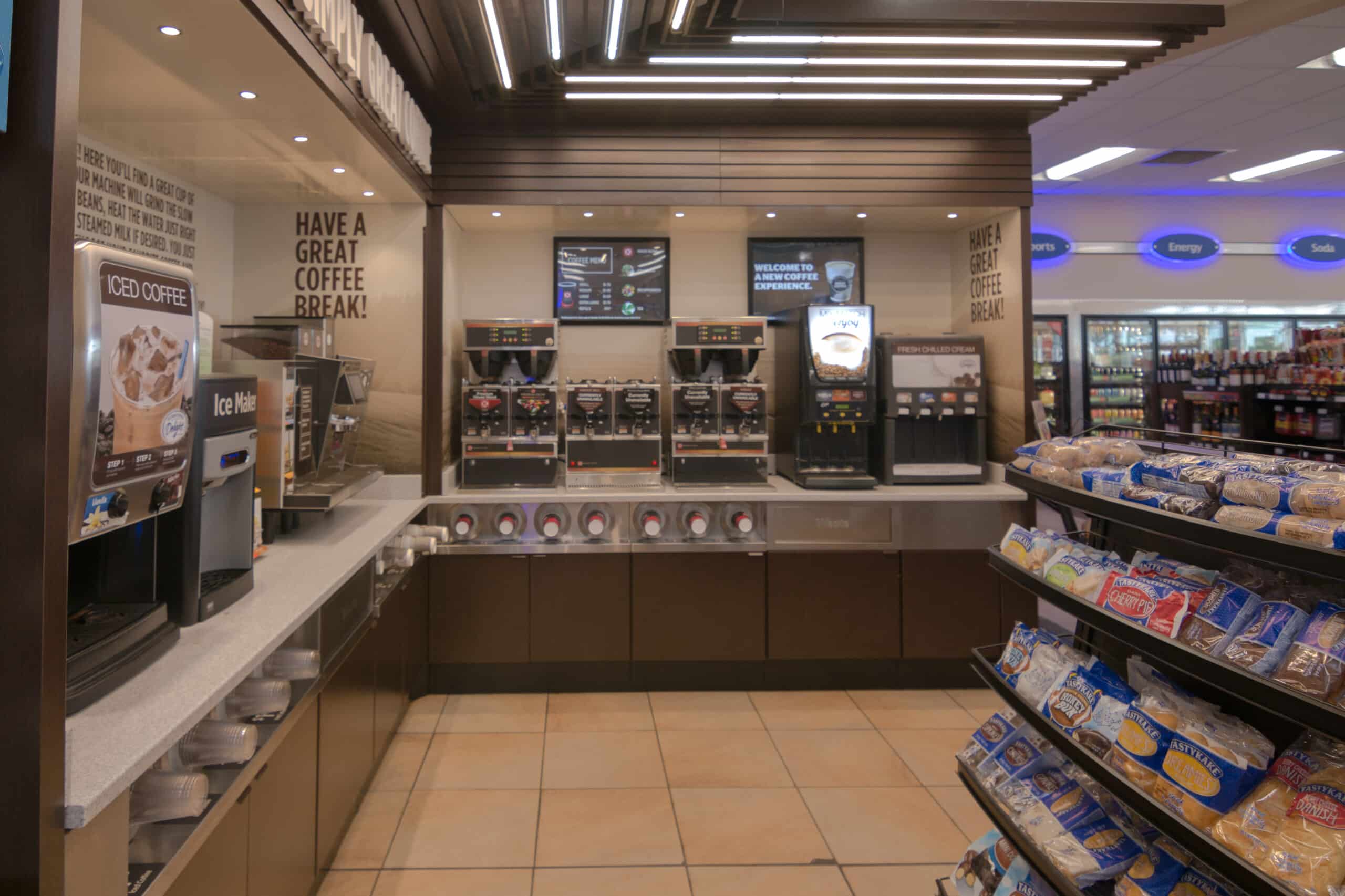
Size of Project
4,000 ft²
Client
Circle K
Architect
Definitive Design Group
Gas Station - Grovetown, Ga
Circle K – Lewiston Rd
This is one of many Circle K stores that we have designed and constructed. This store is a 4,400 square feet wood frame structure with synthetic stucco, walk in cooler and freezer, along with many other items. The work consisted of site preparation work, storm drainage system, site utilities, asphalt paving, concrete curb and gutter, concrete sidewalks, concrete paving, segmented retaining wall, dumpster enclosure, concrete foundations and slab on grade, ceramic tile, drywall, acoustical ceilings, painting, fiberglass reinforced panels, decorative graphics, metal cabinetry, plumbing, HVAC and electrical.
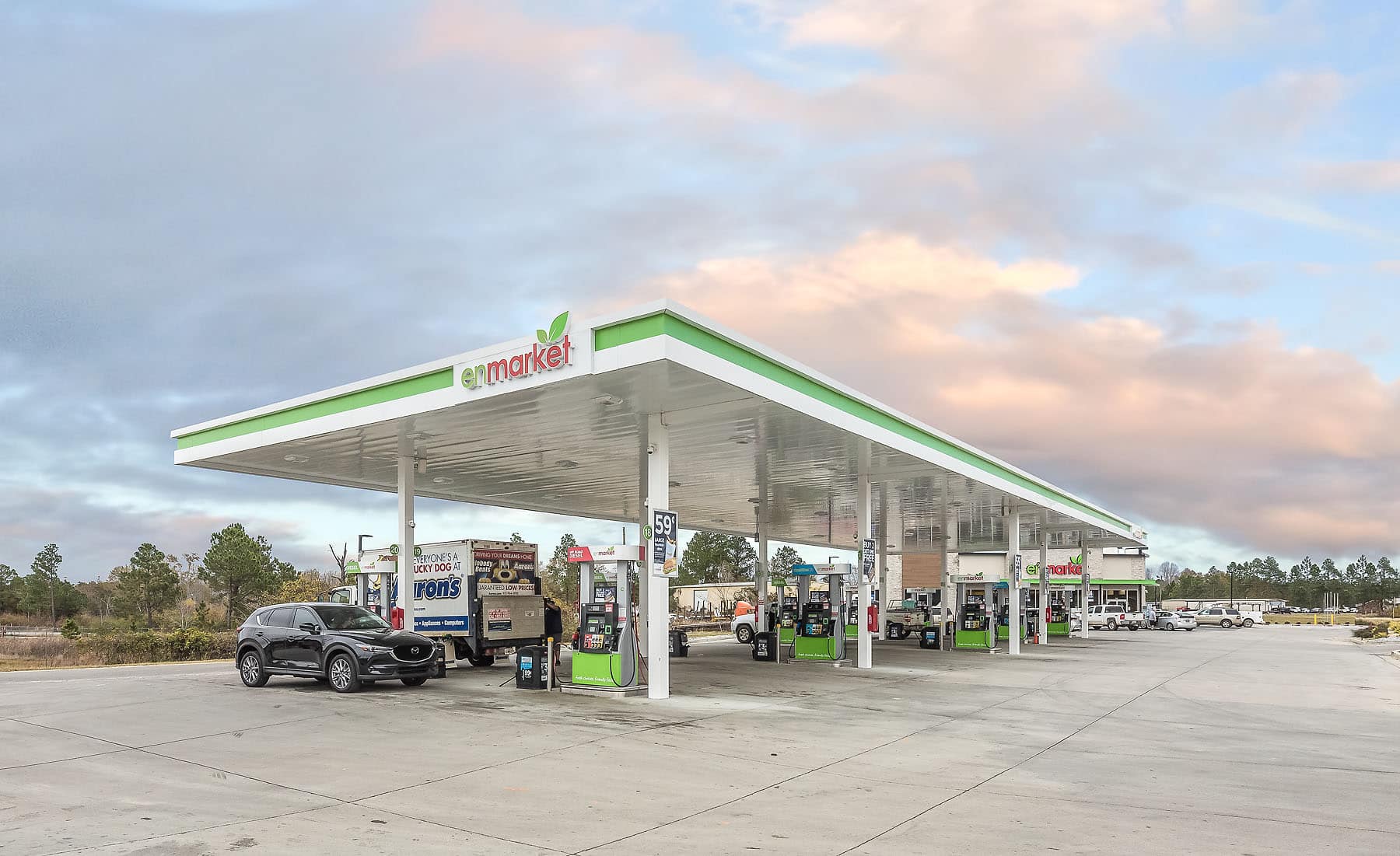
Size of Project
5,700 ft²
Client
EnMarket Stations
Architect
Hussey, Gay, Bell & Deyoung, INC.
Gas Station - Swainsboro, Ga
EnMarket
The EnMarket in Swainsboro, Georgia was unique in we were to build the store to 75% complete then tear down the old convenience store and rework the petroleum, canopy, and parking lot. The building was the EnMarket new prototype and consisted of structural steel framework with bar joist roof structure and TPO roof. There is exposed roof structure in the sales area. The store also features a full kitchen and seating/dining. The interior wall finishes include pre-finished laminates, brick tiles and ceramic tile. The floors are stained and polished concrete. The exterior is a mix of stucco, synthetic stone veneer, long board siding and metal wall panel. The building is 5,700 square feet with eight multi product dispensers and single row canopy.
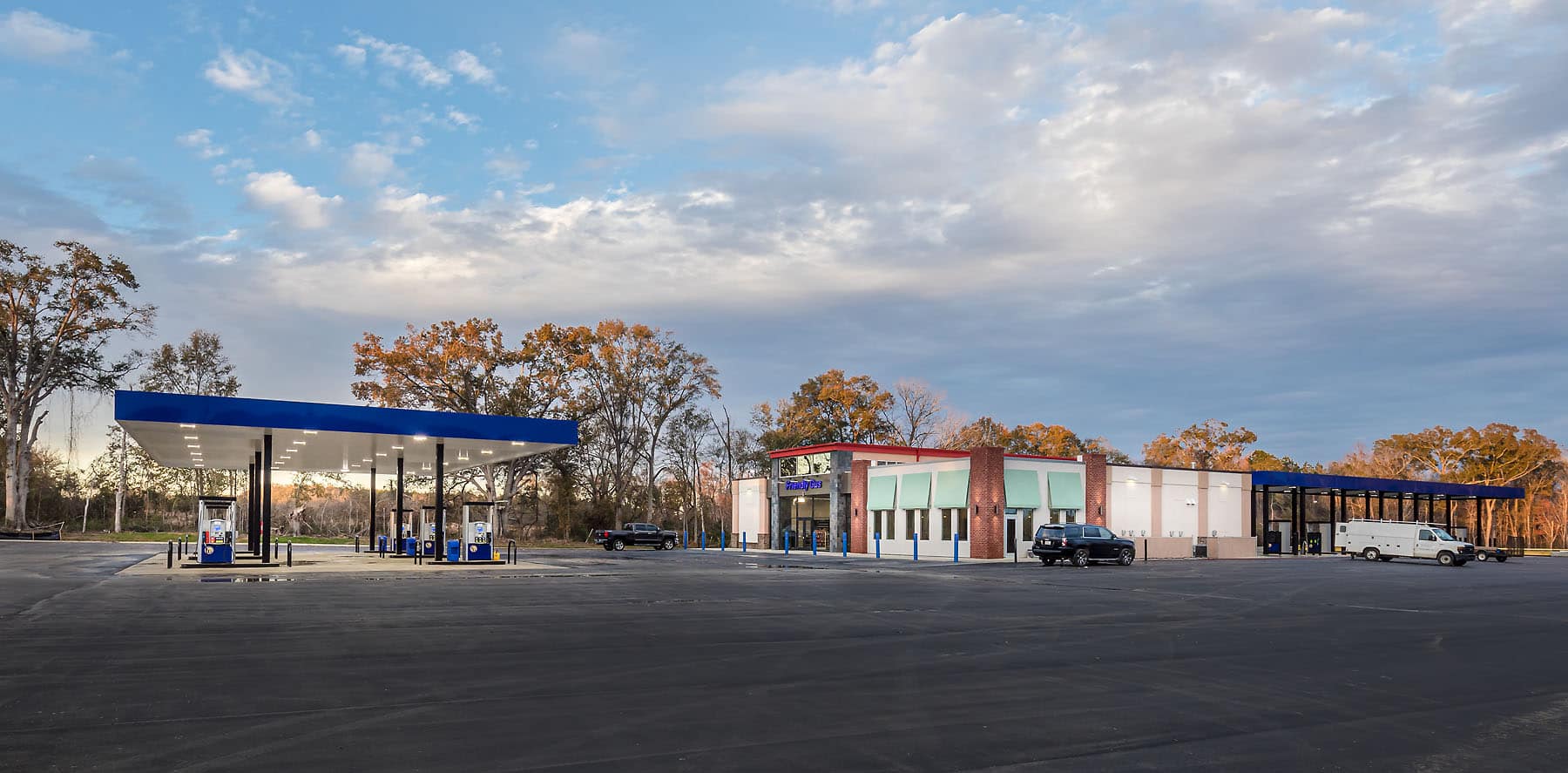
Size of Project
6,408 ft²
Client
Friendly Gus
Architect
Virgo Gambill Architects
Convenience Store/Truck Stop - Dublin, Ga
Friendly Gus
The Friendly Gus Convenience Store & Truck Stop in Dublin, GA was a design build project with Virgo Gambill Architects. The building is a pre-engineered building frame with metal stud walls and a TPO roof. There are beautiful clerestory windows on the upper portion of the building; along with storefront windows on the front. The exterior has brick, EIFC and ACM to provide a beautiful architectural finish. The interior features exposed structural framing along with a food service area with seating and a kitchen. The interior wall of the building with the cooler doors consists of a wood accent wall. The wood for this wall came from a building that was on the property many years ago and was able to be re-purposed into this amazing finished product. The bathrooms have showers, concrete vanity tops, and ceramic tile. Clifton Construction was able to work with the Owner to provide a store that will serve their guests for many years to come!
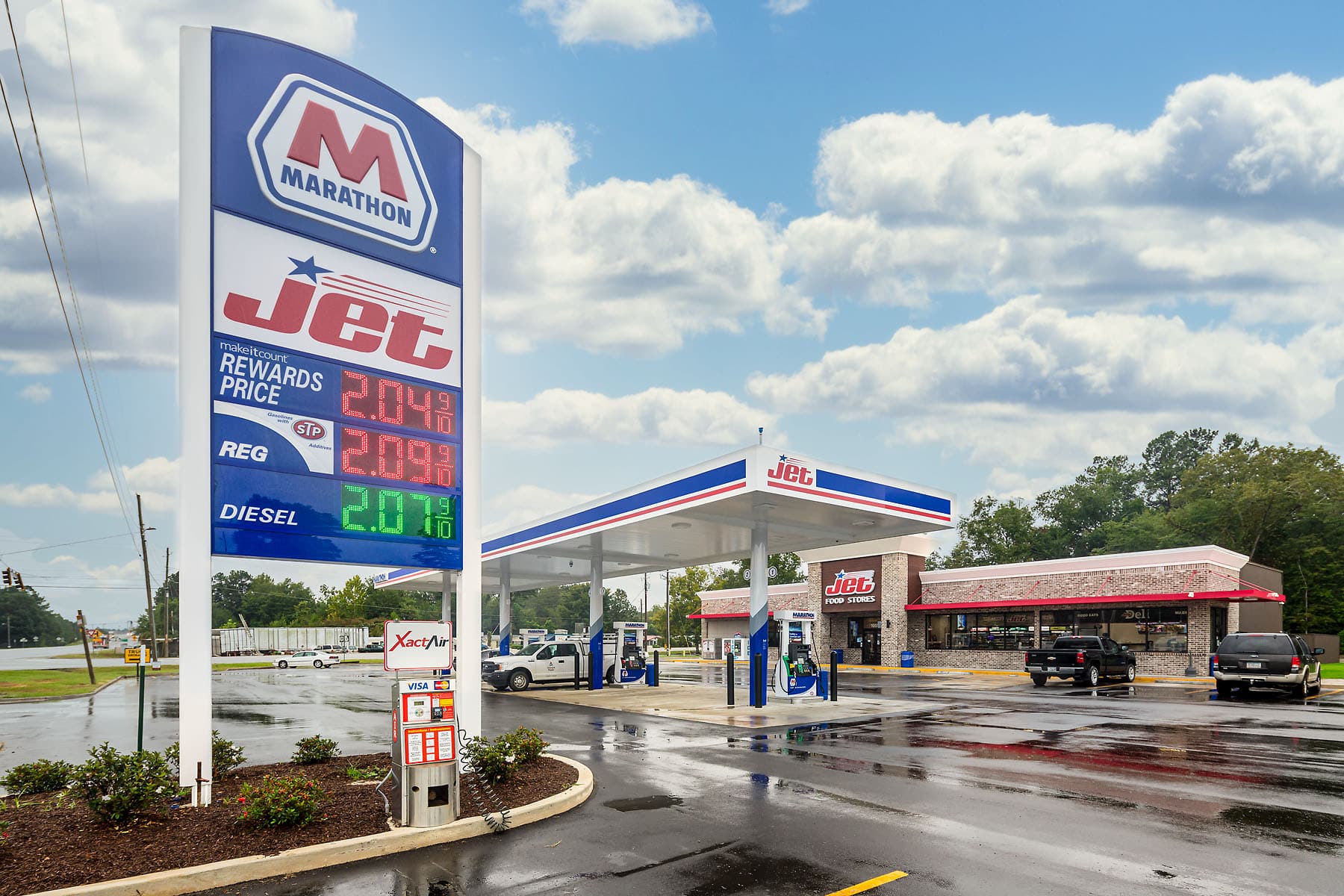
Size of Project
4,395 ft²
Client
Jet Food Stores
Architect
Definitive Design
Food Store - Wadley, GA
Jet Food Stores
Jet Food Stores has been a client for close to 25 years. This store in Wadley, GA was a tear down and rebuild. The owners, Charles Turner and Chuck Hancock, approached Clifton Construction about the project and we helped in the design process. The building is a wood framed building with brick and metal panel veneer exterior and a TPO roof. The interior has upscale wall tile in the restrooms, full kitchen, an accent feature wood wall and upscale LED lighting. This is the largest New Jet Food Store built to date and the owners plan to use this design as the new prototype. We have always enjoyed working everyone at Jet Food Stores.
Continue Browsing
More Categories
Check out more of our projects across a multitude of industries.

